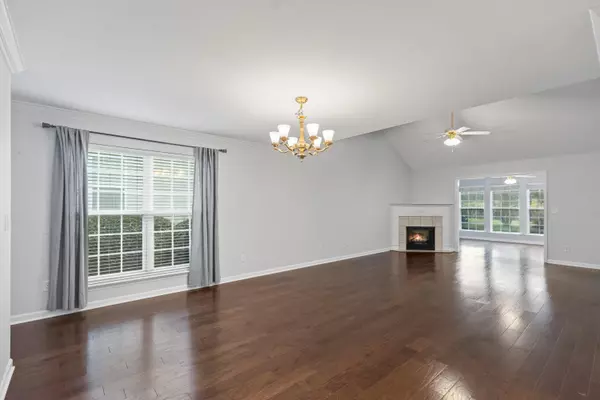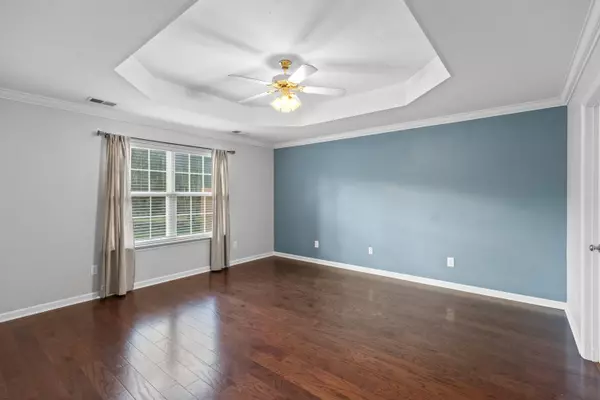
2 Beds
2 Baths
1,569 SqFt
2 Beds
2 Baths
1,569 SqFt
Key Details
Property Type Townhouse
Sub Type Townhouse
Listing Status Pending
Purchase Type For Sale
Square Footage 1,569 sqft
Price per Sqft $203
Subdivision Mountain Creek Trail
MLS Listing ID 1524166
Style Ranch
Bedrooms 2
Full Baths 2
Year Built 2003
Lot Size 5,227 Sqft
Acres 0.12
Lot Dimensions 33.66X154.93
Property Sub-Type Townhouse
Source Greater Chattanooga REALTORS®
Property Description
Enjoy the large, well-appointed kitchen, dedicated dining area, spacious walk-in closets in both bedrooms and excellent attic storages. Step outside to you private back patio with lovely scenic views of Signal Mountain—a stunning backdrop year-round, from vibrant fall colors to peaceful morning mist.
Set in a low-maintenance community, you can stroll the former golf course paths while taking in stunning mountain views.
This location truly couldn't be more convenient — just a couple minutes from interstate access, Erlanger North Hospital, grocery stores, everyday shopping, and Red Bank Park and town center with tennis and pickle ball courts, playground and events. Also downtown Chattanooga and Hixson shopping are both only 7 minutes away. This truly move-in-ready home offers an unbeatable blend of beauty, comfort, and ease.
Location
State TN
County Hamilton
Area 0.12
Interior
Interior Features Breakfast Bar, Cathedral Ceiling(s), Open Floorplan, Pantry, Walk-In Closet(s)
Heating Central
Cooling Central Air
Flooring Wood
Fireplaces Type Gas Log, Living Room
Fireplace Yes
Appliance Water Heater, Microwave, Electric Range, Dishwasher
Heat Source Central
Laundry In Kitchen, Laundry Closet
Exterior
Exterior Feature Garden, Rain Gutters
Parking Features Driveway, Garage, Garage Door Opener, Garage Faces Front, Kitchen Level, Paved
Garage Spaces 1.0
Garage Description Attached, Driveway, Garage, Garage Door Opener, Garage Faces Front, Kitchen Level, Paved
Utilities Available Electricity Connected, Natural Gas Connected, Sewer Connected, Water Connected
Roof Type Shingle
Porch Patio, Porch - Covered
Total Parking Spaces 1
Garage Yes
Building
Lot Description Back Yard, Level, Views
Faces From downtown Chattanooga, take 27 North, take the Morrison Springs exit, Turn Left onto Morrison Springs Road, Turn Right onto Mountain View Ave. Turn Left onto Westview Road. Destination will be on your left.
Story One
Foundation Block
Sewer Public Sewer
Water Public
Architectural Style Ranch
Additional Building None
Structure Type Brick
Schools
Elementary Schools Red Bank Elementary
Middle Schools Red Bank Middle
High Schools Red Bank High School
Others
Senior Community No
Tax ID 108l A 016
Security Features Security System
Acceptable Financing Cash, Conventional, FHA, VA Loan
Listing Terms Cash, Conventional, FHA, VA Loan
Special Listing Condition Standard


Find out why customers are choosing LPT Realty to meet their real estate needs






