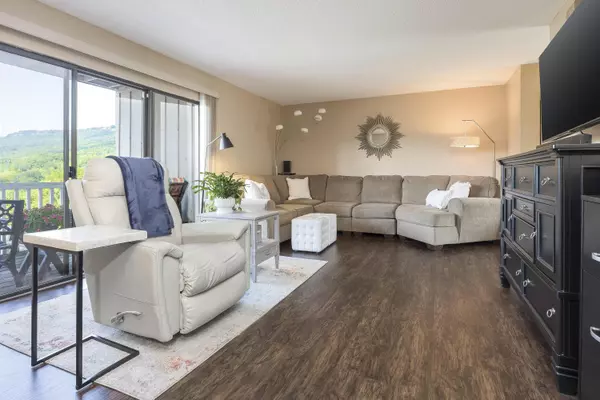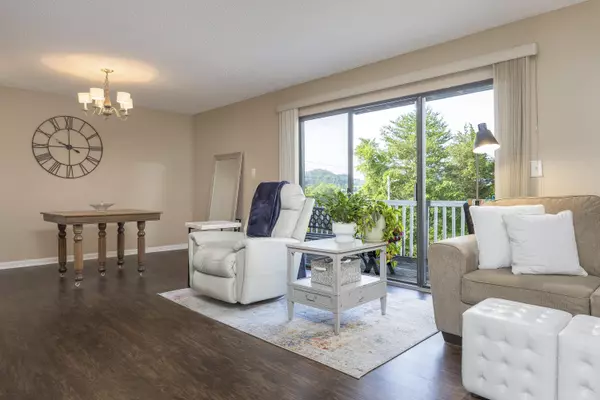
2 Beds
3 Baths
1,420 SqFt
2 Beds
3 Baths
1,420 SqFt
Key Details
Property Type Condo
Sub Type Condominium
Listing Status Active
Purchase Type For Sale
Square Footage 1,420 sqft
Price per Sqft $130
Subdivision Montclair East Condo
MLS Listing ID 1519961
Style Contemporary
Bedrooms 2
Full Baths 2
Half Baths 1
HOA Fees $450/mo
Year Built 1975
Property Sub-Type Condominium
Source Greater Chattanooga REALTORS®
Property Description
Step inside to discover thoughtful upgrades throughout, including new luxury vinyl plank flooring and an open floor plan that effortlessly connects the living and dining areas. The kitchen has been beautifully refreshed with upgraded countertops and stainless-steel appliances, creating a stylish, functional space for everyday living or weekend entertaining.
Upstairs, both bedroom suites provide comfort and privacy. The primary suite offers a private deck overlooking Signal Mountain—a serene spot for morning coffee or quiet evenings. The second suite features a fully renovated bath with upgraded cabinetry and fixtures.
Enjoy two parking spaces (one covered, one uncovered), plus access to a community courtyard and a sparkling swimming pool—perfect for those warm summer days. Outdoor enthusiasts will love being less than a mile from Walden's Ridge Park, a local favorite for hiking, biking, trail running, and bouldering.
This property is being offered As Is. The HOA Board is actively and transparently rebuilding the community's reserves following a significant financial setback that was discovered in 2023. Diligent efforts are now underway to restore the neighborhood to its former strength and appeal—creating a renewed sense of pride among residents.
Location
State TN
County Hamilton
Rooms
Dining Room true
Interior
Interior Features Breakfast Nook, Ceiling Fan(s), Crown Molding, Eat-in Kitchen, En Suite, High Speed Internet, Open Floorplan, Separate Dining Room, Stone Counters, Tub/shower Combo
Heating Central
Cooling Central Air
Flooring Luxury Vinyl, Tile
Equipment None
Fireplace No
Window Features Aluminum Frames,Blinds,Display Window(s)
Appliance Water Heater, Stainless Steel Appliance(s), Oven, Microwave, Gas Water Heater, Free-Standing Electric Range, Electric Range, Dishwasher
Heat Source Central
Laundry Electric Dryer Hookup, In Kitchen, Inside, Laundry Closet, Main Level, Washer Hookup
Exterior
Exterior Feature Balcony, Courtyard
Parking Features Assigned, Driveway, Off Street, Parking Lot, Paved
Carport Spaces 1
Garage Description Assigned, Driveway, Off Street, Parking Lot, Paved
Pool Association, Community, In Ground, Outdoor Pool
Community Features Pool
Utilities Available Cable Available, Electricity Connected, Phone Available, Sewer Connected, Water Connected
Amenities Available Maintenance Grounds, Pool, Trash, Water
View Mountain(s)
Roof Type Rolled/Hot Mop
Porch Covered, Deck
Garage No
Building
Lot Description Level, Views
Faces At the end of Morrison Springs Road turn right on Mountain Creek Road. Turn right on Reads Lake Road, go about one half mile, you'll see the Montclair East sign on the left. Go up the hill pass the gate, parking area is on the right. Go up the stairs beside mailboxes. #305 is the second condo on the left side.
Story Two
Foundation Slab
Sewer Public Sewer
Water Public
Architectural Style Contemporary
Additional Building None
Structure Type Block,Wood Siding
Schools
Elementary Schools Red Bank Elementary
Middle Schools Red Bank Middle
High Schools Red Bank High School
Others
HOA Fee Include Maintenance Grounds,Maintenance Structure,Pest Control,Sewer,Trash,Water
Senior Community No
Tax ID 108d B 001 C005
Security Features Smoke Detector(s)
Acceptable Financing Cash, Conventional
Listing Terms Cash, Conventional
Special Listing Condition Standard


Find out why customers are choosing LPT Realty to meet their real estate needs






