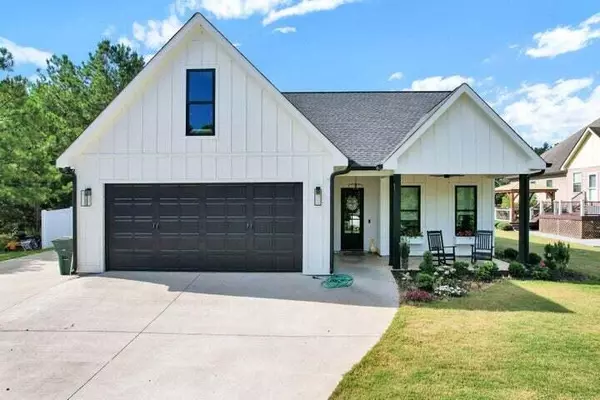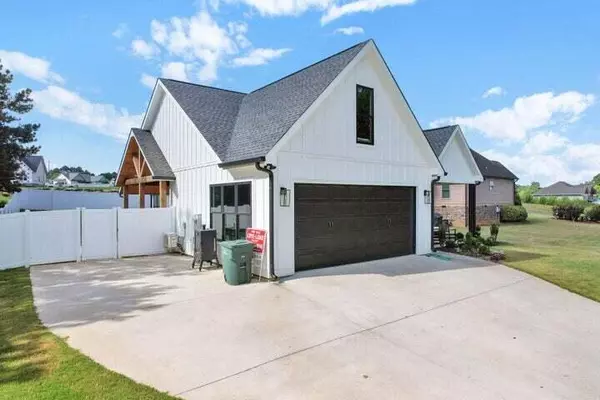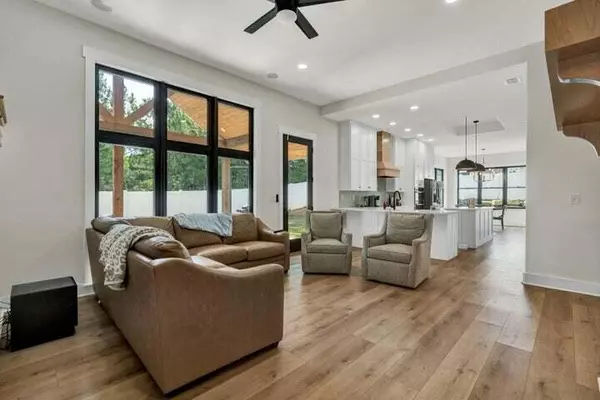$408,000
$415,000
1.7%For more information regarding the value of a property, please contact us for a free consultation.
3 Beds
2 Baths
2,100 SqFt
SOLD DATE : 11/25/2025
Key Details
Sold Price $408,000
Property Type Single Family Home
Sub Type Single Family Residence
Listing Status Sold
Purchase Type For Sale
Approx. Sqft 0.37
Square Footage 2,100 sqft
Price per Sqft $194
Subdivision Greystone
MLS Listing ID 20253334
Sold Date 11/25/25
Style Ranch
Bedrooms 3
Full Baths 2
Construction Status Functional
HOA Y/N No
Abv Grd Liv Area 2,100
Year Built 2023
Annual Tax Amount $3,884
Lot Size 0.370 Acres
Acres 0.37
Property Sub-Type Single Family Residence
Source River Counties Association of REALTORS®
Property Description
Stunning Upgraded Home in Sought-After Greystone Subdivision. Welcome to this beautifully upgraded 3-bedroom, 2-bath home located in the highly desirable Greystone subdivision. Built just two years ago, this 2,100 sq ft home offers the perfect blend of luxury, functionality, and comfort. All bedrooms are conveniently located on the main level, with a spacious upstairs bonus room that includes its own mini-split HVAC system. Ideal as a fourth bedroom, home office, game room, or playroom. Step inside to discover an open-concept floor plan filled with natural light and designer touches throughout. The gourmet kitchen is truly a chef's dream, featuring a massive island, ceiling-height custom cabinetry, gas cooktop, double oven, and a large walk-in pantry. Built-in speakers and 10-foot tray ceilings add to the upscale ambiance. The great room boasts built-in shelving and a cozy gas fireplace, perfect for relaxing or entertaining. The primary suite is a luxurious retreat with two walk-in closets, dual vanities, and a soaking tub for ultimate relaxation. Step outside to a beautifully landscaped, fully fenced backyard complete with a large covered patio, built-in gas fireplace, and pre-plumbing for an outdoor kitchen. Perfect for year-round enjoyment. Don't miss this incredible opportunity to own a nearly-new, move-in-ready home with high-end finishes in one of the area's most sought-after neighborhoods!
Location
State GA
County Murray
Direction Hwy 76 left on Duvall Road. Left on Magalynn Way (entrance to community), right on Madison Street
Rooms
Basement None
Interior
Interior Features Tray Ceiling(s), Soaking Tub, Open Floorplan, Kitchen Island, Double Closets
Heating Central
Cooling Central Air
Flooring Engineered Hardwood
Fireplaces Number 2
Fireplaces Type Gas Log, Propane
Fireplace Yes
Appliance Double Oven, Electric Cooktop, Electric Water Heater, Microwave
Laundry Laundry Room
Exterior
Exterior Feature Courtyard
Parking Features Concrete, Driveway, Garage
Garage Spaces 2.0
Garage Description 2.0
Pool None
Community Features None
Utilities Available Sewer Connected, Electricity Connected
View Y/N false
Roof Type Shingle
Porch Covered, Front Porch, Patio
Building
Lot Description Level
Entry Level One
Foundation Slab
Lot Size Range 0.37
Sewer Public Sewer
Water Public
Architectural Style Ranch
Additional Building None
New Construction No
Construction Status Functional
Schools
Elementary Schools Chatsworth Elementary
Middle Schools Gladden Middle
High Schools Murray County
Others
Tax ID 0047b 198
Acceptable Financing Cash, Conventional
Listing Terms Cash, Conventional
Special Listing Condition Standard
Read Less Info
Want to know what your home might be worth? Contact us for a FREE valuation!

Our team is ready to help you sell your home for the highest possible price ASAP
Bought with --NON-MEMBER OFFICE--

Find out why customers are choosing LPT Realty to meet their real estate needs






