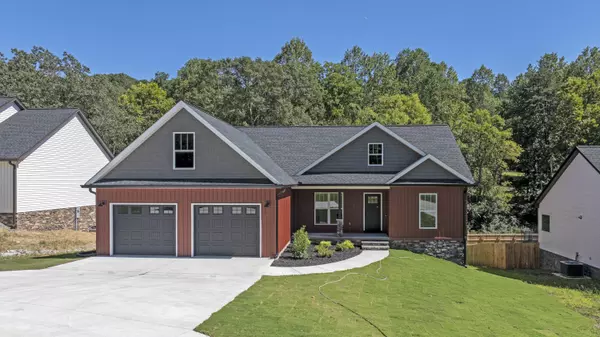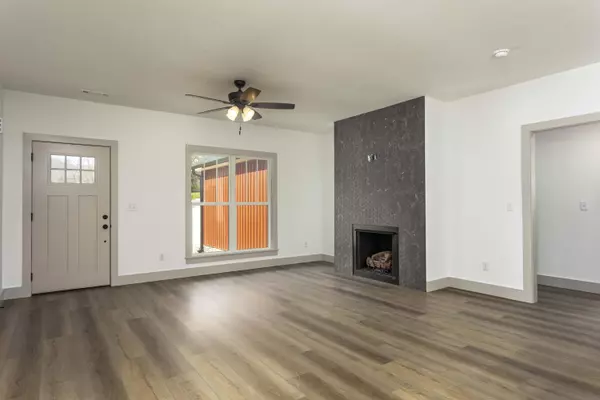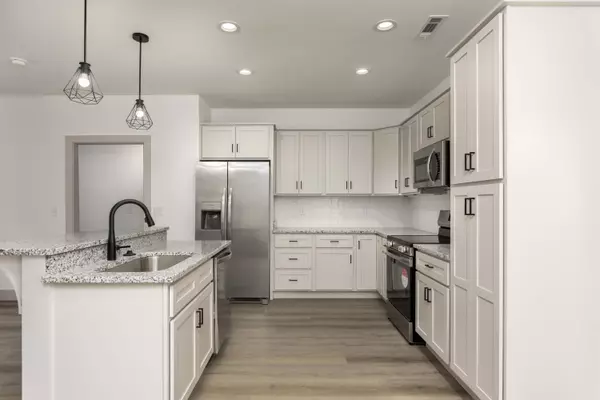$429,900
$429,900
For more information regarding the value of a property, please contact us for a free consultation.
3 Beds
2 Baths
1,594 SqFt
SOLD DATE : 11/20/2025
Key Details
Sold Price $429,900
Property Type Single Family Home
Sub Type Single Family Residence
Listing Status Sold
Purchase Type For Sale
Approx. Sqft 0.34
Square Footage 1,594 sqft
Price per Sqft $269
Subdivision Stottlemire Farm
MLS Listing ID 20251289
Sold Date 11/20/25
Style Ranch
Bedrooms 3
Full Baths 2
Construction Status Functional
HOA Y/N No
Abv Grd Liv Area 1,594
Year Built 2024
Annual Tax Amount $292
Lot Size 0.340 Acres
Acres 0.34
Property Sub-Type Single Family Residence
Source River Counties Association of REALTORS®
Property Description
Your Dream Home Awaits with a
Full Unfinished Walkout Basement: The perfect blank canvas for your vision, complete with plumbing for a third bathroom—design it your way! Tankless Water Heater: Enjoy the endless hot water and energy efficiency that enhances modern living. Luxurious Master Bath: Unwind in your private retreat, featuring a double vanity and soaking tub for an indulgent spa-like experience. Cozy Living Room: Imagine evenings by the gas fireplace, creating a warm and inviting ambiance for family and friends. Spacious Back Deck: Relax with your coffee while overlooking the backyard, with convenient coverage for the walkout basement entrance. This brand-new home is ready for you to move in and make it uniquely yours. Don't let this rare opportunity slip away—schedule a tour today and begin your journey to owning this stunning home!
Location
State TN
County Hamilton
Direction From office, Hwy 27S to left onto Dayton Pike to left onto Old Dayton Pike, home on right.
Rooms
Basement Unfinished
Interior
Interior Features Soaking Tub, Double Vanity, Bathroom Mirror(s), Ceiling Fan(s)
Heating Central
Cooling Central Air
Flooring Vinyl
Fireplaces Number 1
Fireplaces Type Gas Log
Fireplace Yes
Appliance Tankless Water Heater, Dishwasher, Electric Range, Microwave, Refrigerator
Laundry Laundry Room
Exterior
Exterior Feature Rain Gutters
Parking Features Driveway, Garage
Garage Spaces 2.0
Garage Description 2.0
Pool None
Community Features None
Utilities Available Water Connected, Electricity Connected
Roof Type Shingle
Porch Deck
Building
Lot Description Level
Entry Level One
Foundation Block
Lot Size Range 0.34
Sewer Public Sewer
Water Public
Architectural Style Ranch
Additional Building None
New Construction Yes
Construction Status Functional
Schools
Elementary Schools Soddy
Middle Schools Soddy Daisy
High Schools Soddy Daisy
Others
Tax ID 041 021.10
Acceptable Financing Cash, Conventional, FHA, VA Loan
Listing Terms Cash, Conventional, FHA, VA Loan
Special Listing Condition Standard
Read Less Info
Want to know what your home might be worth? Contact us for a FREE valuation!

Our team is ready to help you sell your home for the highest possible price ASAP
Bought with --NON-MEMBER OFFICE--

Find out why customers are choosing LPT Realty to meet their real estate needs






