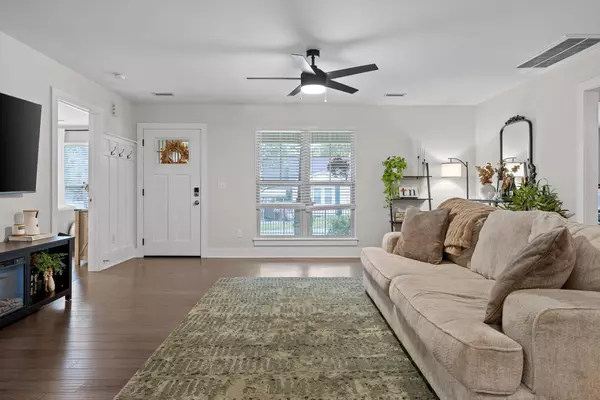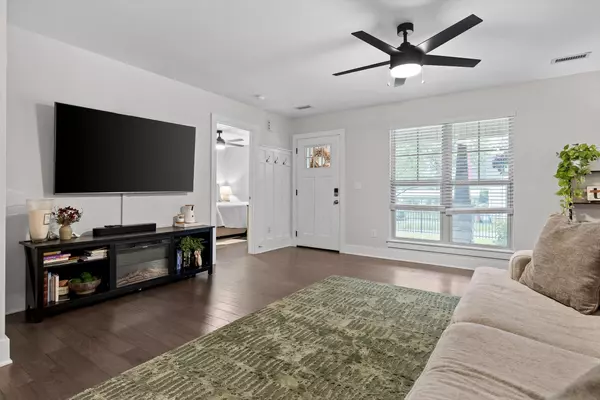$295,000
$300,000
1.7%For more information regarding the value of a property, please contact us for a free consultation.
3 Beds
2 Baths
1,152 SqFt
SOLD DATE : 11/20/2025
Key Details
Sold Price $295,000
Property Type Single Family Home
Sub Type Single Family Residence
Listing Status Sold
Purchase Type For Sale
Square Footage 1,152 sqft
Price per Sqft $256
MLS Listing ID 1521938
Sold Date 11/20/25
Style Ranch
Bedrooms 3
Full Baths 2
Year Built 2019
Lot Size 4,791 Sqft
Acres 0.11
Lot Dimensions 66X72.98
Property Sub-Type Single Family Residence
Source Greater Chattanooga REALTORS®
Property Description
Tired of watching communities sprout up with new construction on every corner? Discover a simpler way of life—just 25 minutes from downtown Chattanooga—where two-lane roads, a small-town baseball field, and a slower pace still set the scene.
Welcome to 325 Durham Street in beautiful Soddy Daisy. This cozy single-level home offers three bedrooms, two baths, and updates throughout. Enjoy a fully fenced and landscaped front yard, extended parking pad, back patio for entertaining, and a fire pit for those cool evenings. An ideal first home or downsizing retreat, this property combines privacy, charm, and convenience all in one.
Location
State TN
County Hamilton
Area 0.11
Interior
Interior Features Granite Counters, Open Floorplan, Pantry, Primary Downstairs, Split Bedrooms, Tub/shower Combo, Walk-In Closet(s)
Heating Central, Electric
Cooling Central Air, Electric
Fireplace No
Window Features Insulated Windows
Appliance Refrigerator, Microwave, Free-Standing Electric Range, Free-Standing Electric Oven, Dishwasher
Heat Source Central, Electric
Laundry Electric Dryer Hookup, Laundry Room, Main Level, Washer Hookup
Exterior
Exterior Feature Fire Pit, Rain Gutters
Parking Features Driveway
Garage Description Driveway
Pool None
Community Features None
Utilities Available Electricity Connected, Sewer Connected, Water Connected, Underground Utilities
Roof Type Asphalt,Shingle
Porch Front Porch, Patio, Porch - Covered
Garage No
Building
Lot Description Level
Faces From Downtown, take 27 north to Soddy Daisy exit. Go North on Dayton Pike, left on Durham St and home is on the right
Story One
Foundation Slab
Sewer Public Sewer
Water Public
Architectural Style Ranch
Additional Building Shed(s)
Structure Type Brick,Stone,Vinyl Siding
Schools
Elementary Schools Soddy Elementary
Middle Schools Soddy-Daisy Middle
High Schools Soddy-Daisy High
Others
Senior Community No
Tax ID 040m B 015
Security Features Smoke Detector(s)
Acceptable Financing Cash, Conventional, FHA, VA Loan
Listing Terms Cash, Conventional, FHA, VA Loan
Read Less Info
Want to know what your home might be worth? Contact us for a FREE valuation!

Our team is ready to help you sell your home for the highest possible price ASAP


Find out why customers are choosing LPT Realty to meet their real estate needs






