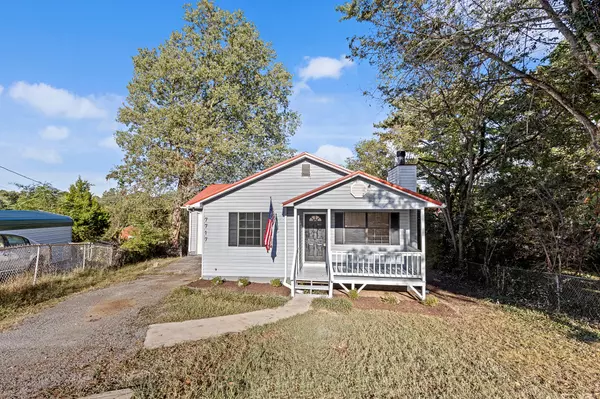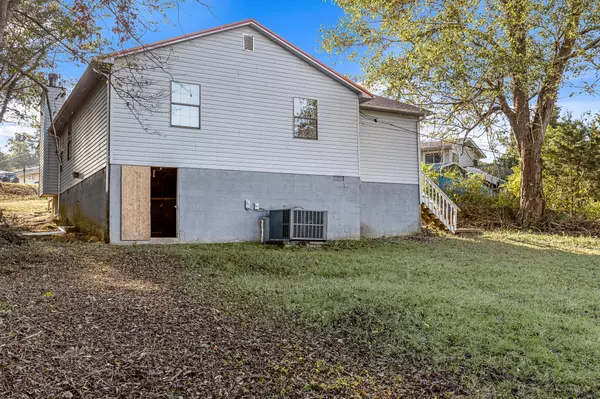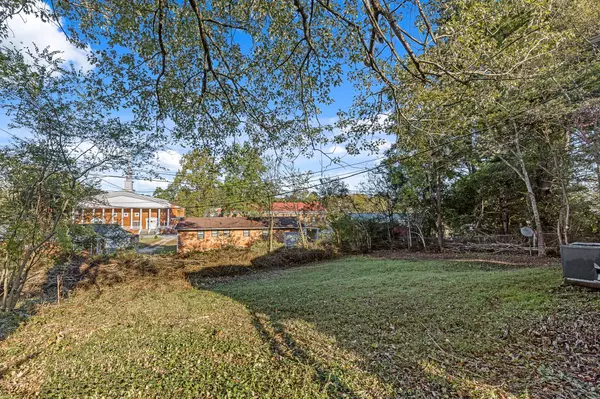$207,500
$200,000
3.8%For more information regarding the value of a property, please contact us for a free consultation.
3 Beds
2 Baths
1,166 SqFt
SOLD DATE : 11/14/2025
Key Details
Sold Price $207,500
Property Type Single Family Home
Sub Type Single Family Residence
Listing Status Sold
Purchase Type For Sale
Square Footage 1,166 sqft
Price per Sqft $177
MLS Listing ID 1521428
Sold Date 11/14/25
Bedrooms 3
Full Baths 2
Year Built 1993
Lot Size 10,454 Sqft
Acres 0.24
Lot Dimensions 25X171.1
Property Sub-Type Single Family Residence
Source Greater Chattanooga REALTORS®
Property Description
Welcome to 7717 Hansley Drive, a charming 3-bedroom, 2-bath home ideally situated just off Bonny Oaks Drive. This inviting property features a bright and spacious living area with a beautiful stone fireplace, a functional kitchen with elegant marble countertops, and generously sized bedrooms offering plenty of comfort. Enjoy the convenience of a separate laundry room and a basement with an exterior door, perfect for extra storage or future expansion. The home also includes a garage and a large, fenced backyard—ideal for relaxing, entertaining, or outdoor activities. With its prime location near shopping, dining, and commuter routes, this home offers the perfect blend of comfort, functionality, and accessibility.
Location
State TN
County Hamilton
Area 0.24
Rooms
Basement Crawl Space
Interior
Interior Features Ceiling Fan(s), Eat-in Kitchen, Open Floorplan, Primary Downstairs, Tub/shower Combo, Walk-In Closet(s)
Heating Central, Electric
Cooling Central Air, Electric
Fireplaces Number 1
Fireplaces Type Living Room
Fireplace Yes
Window Features Aluminum Frames
Appliance Oven, Dishwasher
Heat Source Central, Electric
Laundry Electric Dryer Hookup, Gas Dryer Hookup, Laundry Closet, Washer Hookup
Exterior
Exterior Feature None
Parking Features Off Street
Garage Spaces 1.0
Garage Description Attached, Off Street
Utilities Available Cable Available, Electricity Available, Phone Available, Sewer Connected, Water Available
Roof Type Shingle
Total Parking Spaces 1
Garage Yes
Building
Lot Description Gentle Sloping
Faces Bonny Oaks to Canyon, Right on Stockton, Left on Hansley. Home will be on right.
Story One
Foundation Block
Sewer Public Sewer
Water Public
Structure Type Other
Schools
Elementary Schools Lakeside Academy
Middle Schools Brown Middle
High Schools Central High School
Others
Senior Community No
Tax ID 129k M 006
Acceptable Financing Cash, Conventional
Listing Terms Cash, Conventional
Special Listing Condition Trust
Read Less Info
Want to know what your home might be worth? Contact us for a FREE valuation!

Our team is ready to help you sell your home for the highest possible price ASAP


Find out why customers are choosing LPT Realty to meet their real estate needs






