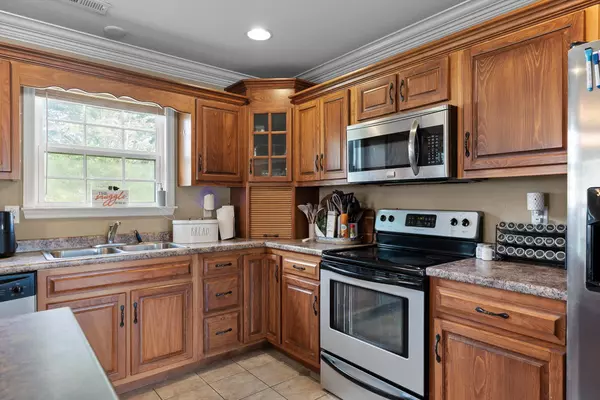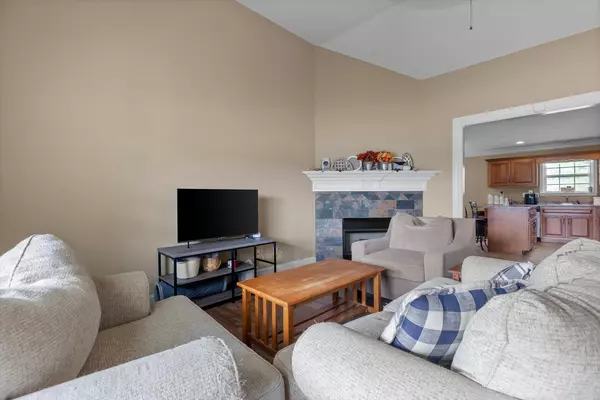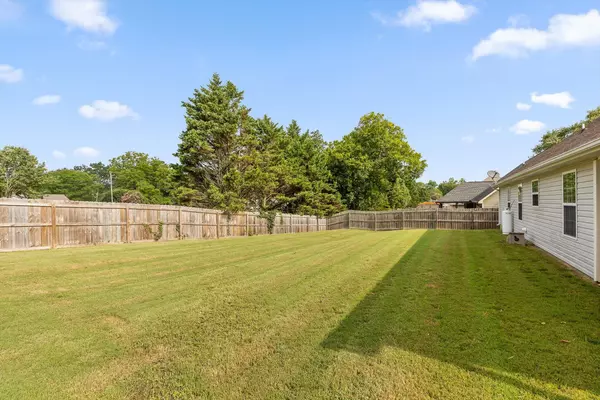$347,000
$347,000
For more information regarding the value of a property, please contact us for a free consultation.
3 Beds
2 Baths
1,543 SqFt
SOLD DATE : 11/18/2025
Key Details
Sold Price $347,000
Property Type Single Family Home
Sub Type Single Family Residence
Listing Status Sold
Purchase Type For Sale
Approx. Sqft 0.23
Square Footage 1,543 sqft
Price per Sqft $224
Subdivision --None--
MLS Listing ID 20253946
Sold Date 11/18/25
Style Other
Bedrooms 3
Full Baths 2
Construction Status None
HOA Fees $25/ann
HOA Y/N Yes
Abv Grd Liv Area 1,543
Year Built 2007
Annual Tax Amount $2,857
Lot Size 10,019 Sqft
Acres 0.23
Property Sub-Type Single Family Residence
Source River Counties Association of REALTORS®
Property Description
Welcome to 87 Live Oak Road!
This charming 3-bedroom, 2-bath home offers warmth, comfort, and a convenient location. Step into the inviting living room, where a cozy fireplace creates the perfect gathering spot. The kitchen provides plenty of cabinet space and connects seamlessly to the dining area for easy meals and entertaining. The spacious primary suite features its own private bath, while two additional bedrooms offer flexibility for family, guests, or a home office. Outside, the fenced backyard is ideal for pets, play, or simply relaxing in your own private space.
Located in a peaceful neighborhood just minutes from downtown Ringgold, I-75, and Chattanooga's shopping and dining, this home blends small-town charm with modern convenience.
Schedule your private showing today and see why 87 Live Oak Road is the perfect place to call home!
Location
State GA
County Catoosa
Direction From downtown Chattanooga, take I-24 East and merge onto I-75 South toward Atlanta. Exit at 348 for US-41/US-76 toward Ringgold and turn left onto US-76 East/Nashville Street. Continue through downtown Ringgold, then turn right onto Graysville Road. From there, turn left onto Live Oak Road, and you?ll arrive at 87 Live Oak Road.
Rooms
Basement None
Interior
Interior Features Primary Downstairs, Open Floorplan
Heating Propane, Central, Electric
Cooling Central Air
Flooring Carpet, Hardwood, Tile
Fireplaces Type Gas Log
Equipment Fuel Tank(s)
Fireplace Yes
Appliance Dishwasher, Electric Water Heater, Microwave, Refrigerator
Laundry Laundry Room
Exterior
Exterior Feature Rain Gutters
Parking Features Concrete, Driveway, Garage, Garage Door Opener, Off Street
Garage Spaces 2.0
Garage Description 2.0
Fence Fenced
Pool Association
Community Features Clubhouse, Gated, Pool, Sidewalks
Utilities Available Underground Utilities, Water Connected, Sewer Connected, Cable Available, Electricity Connected
Roof Type Other
Porch Covered, Front Porch, Rear Porch
Building
Lot Description Level
Entry Level One
Foundation Slab
Lot Size Range 0.23
Sewer Public Sewer
Water Public
Architectural Style Other
Additional Building None
New Construction No
Construction Status None
Schools
Elementary Schools Boynton
Middle Schools Heritage
High Schools Heritage
Others
HOA Fee Include Other
Tax ID 0038n005
Security Features Gated Community
Acceptable Financing Cash, Conventional, FHA, VA Loan
Listing Terms Cash, Conventional, FHA, VA Loan
Special Listing Condition Standard
Read Less Info
Want to know what your home might be worth? Contact us for a FREE valuation!

Our team is ready to help you sell your home for the highest possible price ASAP
Bought with --NON-MEMBER OFFICE--

Find out why customers are choosing LPT Realty to meet their real estate needs






