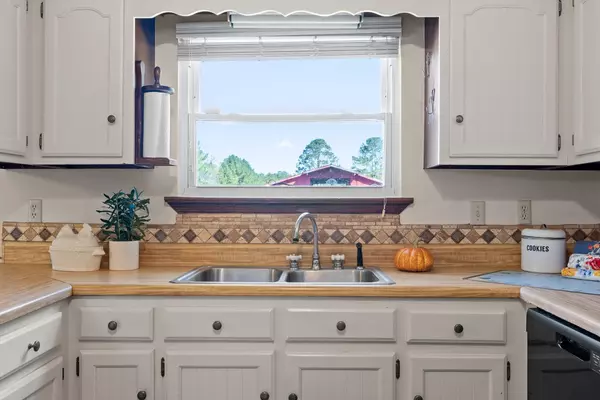$650,000
$600,000
8.3%For more information regarding the value of a property, please contact us for a free consultation.
4 Beds
3 Baths
3,000 SqFt
SOLD DATE : 11/14/2025
Key Details
Sold Price $650,000
Property Type Single Family Home
Sub Type Single Family Residence
Listing Status Sold
Purchase Type For Sale
Square Footage 3,000 sqft
Price per Sqft $216
MLS Listing ID 1522336
Sold Date 11/14/25
Style Other
Bedrooms 4
Full Baths 2
Half Baths 1
Year Built 1978
Lot Size 5.310 Acres
Acres 5.31
Lot Dimensions 238x819 IR
Property Sub-Type Single Family Residence
Source Greater Chattanooga REALTORS®
Property Description
Welcome to your own private retreat on approximately 5.31 beautiful acres in McDonald, TN! This spacious 3,000 sq. ft. home offers 4 bedrooms and 2.5 baths, blending comfort and country charm. The primary suite features a private deck overlooking the farm, perfect for relaxing and taking in the peaceful surroundings. This inviting property offers the perfect blend of country charm and everyday convenience. Enjoy a fenced-in backyard ideal for pets or play, and a large added barn that provides endless possibilities for storage, hobbies, or livestock. The home features a spacious layout surrounded by farm views, while the fenced-in backyard provides security for pets, play, or gardening. A large barn has been added, offering endless possibilities for storage, hobbies, or small-scale farming. Enjoy peaceful mornings overlooking the farms landscape and quiet evenings under the stars all just a short drive to Cleveland or Ooltewah. Whether you are looking for space to roam, room for animals, or a quiet setting to call home, this property delivers the lifestyle for which you have been searching.
Location
State TN
County Bradley
Area 5.31
Rooms
Dining Room true
Interior
Interior Features Breakfast Nook, Ceiling Fan(s), Double Closets, Pantry, Separate Dining Room, Separate Shower, Whirlpool Tub
Heating Central, Electric
Cooling Attic Fan, Ceiling Fan(s), Central Air
Flooring Carpet, Hardwood, Linoleum, Tile
Fireplace No
Window Features Insulated Windows,Vinyl Frames
Appliance Water Heater, Plumbed For Ice Maker, Electric Oven, Electric Cooktop
Heat Source Central, Electric
Laundry Laundry Room, Washer Hookup
Exterior
Exterior Feature Lighting, Private Yard, Rain Gutters
Parking Features Concrete, Garage Faces Side, Kitchen Level, Off Street
Garage Spaces 2.0
Garage Description Attached, Concrete, Garage Faces Side, Kitchen Level, Off Street
Pool None
Utilities Available Cable Available, Cable Connected, Electricity Available, Electricity Connected, Natural Gas Not Available, Phone Available, Phone Connected, Sewer Not Available
View Pasture
Roof Type Asphalt,Shingle
Porch Deck, Porch, Porch - Covered, Porch - Screened, Rear Porch
Total Parking Spaces 2
Garage Yes
Building
Lot Description Farm, Level, Pasture
Story Two
Foundation Block
Sewer Septic Tank
Water Well
Architectural Style Other
Additional Building Barn(s), Outbuilding, Shed(s), Storage
Structure Type Vinyl Siding
Schools
Elementary Schools Black Fox Elementary
Middle Schools Lake Forest Middle
High Schools Bradley Central High
Others
Senior Community No
Tax ID 063 022.03
Security Features Smoke Detector(s)
Acceptable Financing Cash, Conventional, FHA, USDA Loan, VA Loan
Listing Terms Cash, Conventional, FHA, USDA Loan, VA Loan
Read Less Info
Want to know what your home might be worth? Contact us for a FREE valuation!

Our team is ready to help you sell your home for the highest possible price ASAP


Find out why customers are choosing LPT Realty to meet their real estate needs






