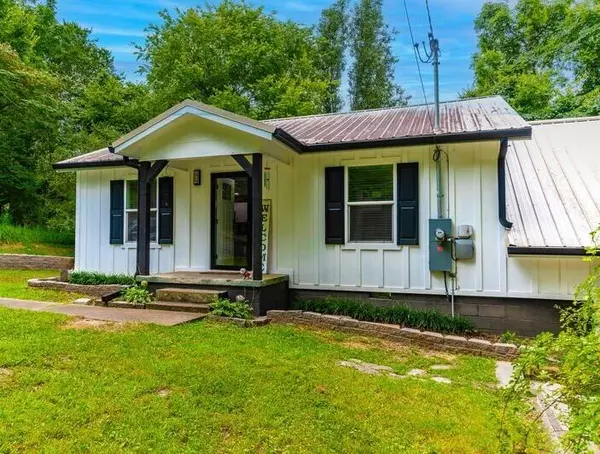$218,000
$209,900
3.9%For more information regarding the value of a property, please contact us for a free consultation.
2 Beds
2 Baths
1,300 SqFt
SOLD DATE : 11/07/2025
Key Details
Sold Price $218,000
Property Type Single Family Home
Sub Type Single Family Residence
Listing Status Sold
Purchase Type For Sale
Square Footage 1,300 sqft
Price per Sqft $167
Subdivision Tarvers Resub
MLS Listing ID 1517126
Sold Date 11/07/25
Style Ranch
Bedrooms 2
Full Baths 2
Year Built 1952
Lot Size 0.260 Acres
Acres 0.26
Lot Dimensions 75X150
Property Sub-Type Single Family Residence
Source Greater Chattanooga REALTORS®
Property Description
Check out this cozy Newly Remodeled Home. All new floors, kitchen, bathrooms, all new electrical and plumbing, HVAC, Appliances and more...One room located on main level and The Second Bedroom down a couple steps is Perfect for guests, a home office, or a Nursery!
Open Kitchen Living Room areas.
Main Bathroom is wheelchair accessible.
Outdoor Living: Enjoy a large backyard with mature trees—ideal for gardening, pets, or weekend barbecues. Ample parking with 2 driveways.
Local Landmarks to visit:
*John Ross Commons A scenic green space with a pond, walking track, picnic tables, and the historic John Ross House. Ideal for weekend strolls and family outings.
*Rossville Public Library Offers books, computers, and educational programming for all ages. A great resource for families and lifelong learners.
*Lake Winnepesaukah Amusement Park Just minutes away, this classic amusement park features rides, a waterpark, and seasonal events—fun for all ages.
*Chickamauga and Chattanooga National Military Park A historic and natural treasure nearby, perfect for hiking, biking, and learning about Civil War history.
Quiet, established neighborhood with easy access to Chattanooga and Fort Oglethorpe and I-75.
Minutes from shopping, dining, parks, and schools
Low property taxes and no HOA
Location
State GA
County Walker
Area 0.26
Interior
Cooling Other
Fireplace No
Appliance Water Heater, Microwave, Free-Standing Range, Dishwasher
Exterior
Exterior Feature Rain Gutters, Storage
Parking Features Driveway, Off Street, Unpaved
Garage Description Driveway, Off Street, Unpaved
Community Features None
Utilities Available Cable Connected, Electricity Connected, Sewer Not Available, Water Connected
Garage No
Building
Faces From Hwy 27 Turn on S Crest St then right on then left on Claire St. its on the right.
Foundation Block
Sewer Septic Tank
Water Public
Architectural Style Ranch
Structure Type Wood Siding
Schools
Elementary Schools Rossville Elementary
Middle Schools Rossville Middle
High Schools Ridgeland High School
Others
Senior Community No
Tax ID 0205 036
Acceptable Financing Cash, Conventional, FHA, VA Loan
Listing Terms Cash, Conventional, FHA, VA Loan
Read Less Info
Want to know what your home might be worth? Contact us for a FREE valuation!

Our team is ready to help you sell your home for the highest possible price ASAP


Find out why customers are choosing LPT Realty to meet their real estate needs






