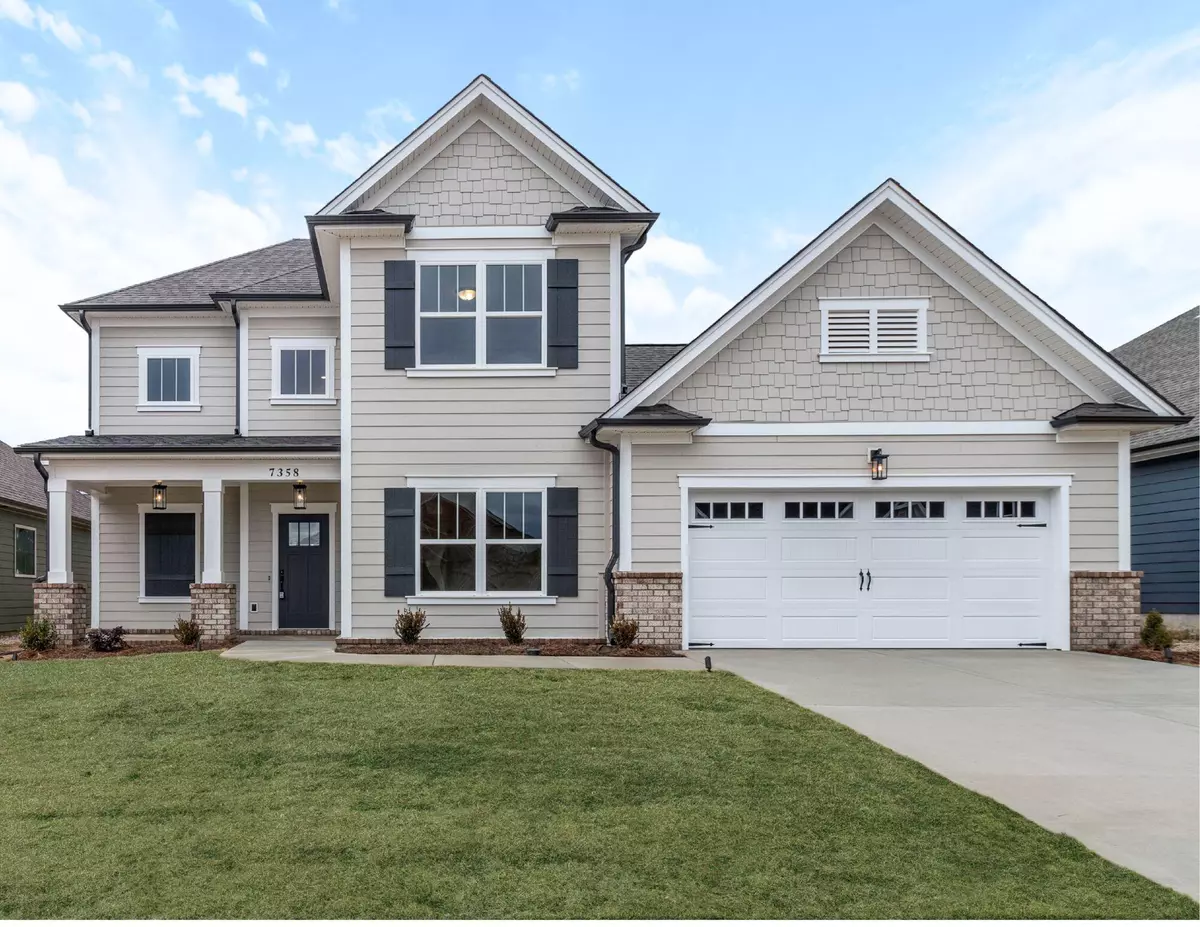$751,081
$751,081
For more information regarding the value of a property, please contact us for a free consultation.
4 Beds
4 Baths
2,693 SqFt
SOLD DATE : 11/08/2025
Key Details
Sold Price $751,081
Property Type Single Family Home
Sub Type Single Family Residence
Listing Status Sold
Purchase Type For Sale
Square Footage 2,693 sqft
Price per Sqft $278
Subdivision Magnolia Farms
MLS Listing ID 1523693
Sold Date 11/08/25
Bedrooms 4
Full Baths 3
Half Baths 1
HOA Fees $91/ann
Year Built 2025
Lot Size 0.520 Acres
Acres 0.52
Lot Dimensions 165x138
Property Sub-Type Single Family Residence
Source Greater Chattanooga REALTORS®
Property Description
Welcome to the Peyton Floorplan. Step inside to find a foyer with convenient coat closet, leading to a study/office area and powder room (that are hard to come by these days!). Walk down the hall to experience the open layout of the great room, kitchen, and dining area that makes it the perfect space for movie nights, family gatherings, and entertaining guests. Conveniently located down the hall and around the corner, the private main bedroom features an expansive en-suite and walk-in closet that you'll absolutely adore, just steps away from the laundry room. The main level also features a large walk-in pantry and drop zone. Start your day enjoying a cup of coffee on the spacious covered patio off the dining nook or invite your neighbors over to grill out! The upstairs boasts Three additional large bedrooms with a two full bathroom. Come tour this beautiful home and community today!
Location
State TN
County Hamilton
Area 0.52
Interior
Interior Features Ceiling Fan(s), Coffered Ceiling(s), En Suite, Granite Counters, Kitchen Island, Open Floorplan, Pantry, Primary Downstairs, Walk-In Closet(s)
Heating Central, Natural Gas
Cooling Central Air, Electric
Flooring Carpet, Tile
Fireplaces Number 1
Fireplaces Type Great Room
Fireplace Yes
Window Features Double Pane Windows,Insulated Windows,Low-Emissivity Windows
Appliance Microwave, Gas Range, Gas Cooktop, Disposal, Dishwasher
Heat Source Central, Natural Gas
Laundry Laundry Room, Main Level
Exterior
Exterior Feature Rain Gutters
Parking Features Concrete, Driveway, Garage Door Opener, Garage Faces Front
Garage Spaces 3.0
Garage Description Attached, Concrete, Driveway, Garage Door Opener, Garage Faces Front
Community Features Playground, Pool, Sidewalks
Utilities Available Electricity Connected, Natural Gas Connected, Sewer Connected, Water Connected, Underground Utilities
Amenities Available Cabana, Playground, Pool
View Mountain(s)
Roof Type Asphalt,Shingle
Porch Front Porch, Porch - Covered, Rear Porch
Total Parking Spaces 3
Garage Yes
Building
Lot Description Level
Faces East on E Brainerd Rd. Cross over Ooltewah Ringgold Road and turn Left into Magnolia Farms subdivision onto Magnolia Farm Drive. Stay straight on Magnolia Farm Drive to back of community. Turn right on to Windmill Way. Home is straight ahead in middle of cul da sac. Lot 193.
Story Two
Foundation Slab
Sewer Public Sewer
Water Public
Structure Type Brick,Fiber Cement,HardiPlank Type
Schools
Elementary Schools Apison Elementary
Middle Schools East Hamilton
High Schools East Hamilton
Others
Senior Community No
Tax ID Unknown
Security Features Smoke Detector(s)
Acceptable Financing Cash, Conventional, FHA, VA Loan
Listing Terms Cash, Conventional, FHA, VA Loan
Read Less Info
Want to know what your home might be worth? Contact us for a FREE valuation!

Our team is ready to help you sell your home for the highest possible price ASAP


Find out why customers are choosing LPT Realty to meet their real estate needs

