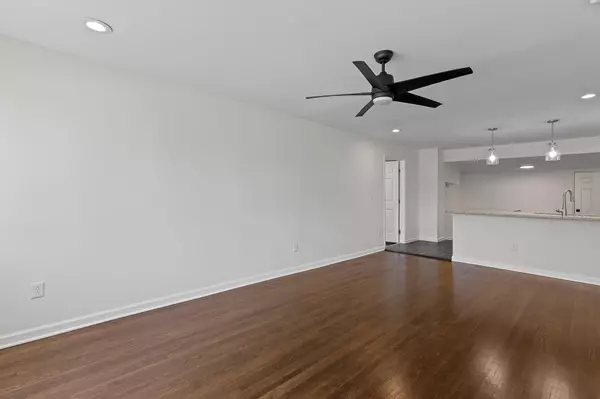$285,000
$285,000
For more information regarding the value of a property, please contact us for a free consultation.
4 Beds
2 Baths
1,433 SqFt
SOLD DATE : 11/06/2025
Key Details
Sold Price $285,000
Property Type Single Family Home
Sub Type Single Family Residence
Listing Status Sold
Purchase Type For Sale
Square Footage 1,433 sqft
Price per Sqft $198
Subdivision Indian Springs
MLS Listing ID 1519351
Sold Date 11/06/25
Bedrooms 4
Full Baths 2
Year Built 1950
Lot Size 871 Sqft
Acres 0.02
Lot Dimensions 65X113.1
Property Sub-Type Single Family Residence
Source Greater Chattanooga REALTORS®
Property Description
Welcome to 2608 Ivy Street, a beautifully remodeled 4-bedroom, 2-bath home located in the heart of downtown Chattanooga, TN. This thoughtfully updated residence blends modern comforts with timeless character, offering the perfect move-in ready opportunity.
Step inside to find restored original hardwood floors complemented by fresh interior paint and a full lighting package that brightens every room. The brand-new electrical and plumbing systems, new water heater, and a fully replaced HVAC unit provide peace of mind for years to come.
The kitchen is a true centerpiece, featuring custom cabinetry, granite countertops, and stainless-steel appliances that will delight any home chef. Both bathrooms have been fully renovated with custom tile showers, upgraded vanities, and premium fixtures, creating spa-like retreats.
Additional upgrades include new tile flooring, updated hardware throughout, energy-efficient windows, and fresh exterior paint paired with new gutters. Outside, professionally designed landscaping enhances the curb appeal, making this home as stunning on the outside as it is on the inside.
Perfectly situated near shopping, dining, and convenient access to downtown Chattanooga, this gem is ready to welcome its new owners.
Location
State TN
County Hamilton
Area 0.02
Rooms
Basement Crawl Space
Interior
Interior Features Breakfast Nook, Eat-in Kitchen, Granite Counters, Open Floorplan, Pantry, Primary Downstairs, Tub/shower Combo, Walk-In Closet(s)
Heating Central, Electric
Cooling Central Air, Electric
Flooring Carpet, Luxury Vinyl
Fireplace No
Window Features Vinyl Frames
Appliance Refrigerator, Microwave, Free-Standing Electric Range, Electric Water Heater, Dishwasher
Heat Source Central, Electric
Laundry Electric Dryer Hookup, Washer Hookup
Exterior
Exterior Feature None
Parking Features Driveway, Off Street
Garage Description Driveway, Off Street
Pool None
Community Features None
Utilities Available Electricity Available, Phone Available, Sewer Connected
Roof Type Shingle
Porch Front Porch
Garage No
Building
Lot Description Level
Faces From Broad Street and MLK Blvd, take W Martin Luther King Blvd approximately 2.9 miles - the name will change to Bailey Avenue - then keep right at the fork to continue on Bailey Avenue. Turn Left onto Dodds Avenue which becomes Glenwood Drive. After approximately 0.4 miles turn Right onto Ivy Street and look for this home on the Right.
Story One
Foundation Block, Brick/Mortar
Sewer Public Sewer
Water Public
Structure Type Brick
Schools
Elementary Schools Orchard Knob Elementary
Middle Schools Orchard Knob Middle
High Schools Brainerd High
Others
Senior Community No
Tax ID 146l D 004
Security Features Smoke Detector(s)
Acceptable Financing Cash, Conventional, VA Loan
Listing Terms Cash, Conventional, VA Loan
Read Less Info
Want to know what your home might be worth? Contact us for a FREE valuation!

Our team is ready to help you sell your home for the highest possible price ASAP


Find out why customers are choosing LPT Realty to meet their real estate needs






