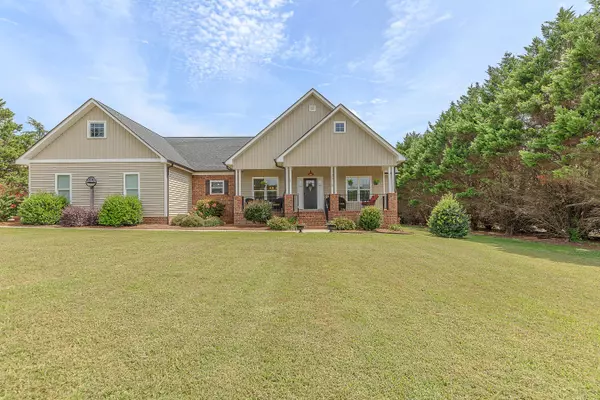$489,000
$489,900
0.2%For more information regarding the value of a property, please contact us for a free consultation.
3 Beds
2 Baths
2,446 SqFt
SOLD DATE : 10/14/2025
Key Details
Sold Price $489,000
Property Type Single Family Home
Sub Type Single Family Residence
Listing Status Sold
Purchase Type For Sale
Square Footage 2,446 sqft
Price per Sqft $199
Subdivision Smokerise
MLS Listing ID 1519669
Sold Date 10/14/25
Style Ranch
Bedrooms 3
Full Baths 2
Year Built 2017
Lot Size 0.950 Acres
Acres 0.95
Lot Dimensions 307X142X283X135
Property Sub-Type Single Family Residence
Source Greater Chattanooga REALTORS®
Property Description
Welcome to this beautiful custom-built 3 bedroom, 2 bathroom home, perfectly designed for comfortable one-level living. The open floor plan features a spacious living room with a cozy fireplace, a formal dining room, breakfast area, and a sunroom filled with natural light. The kitchen showcases hickory cabinetry, granite countertops, double sinks, and durable tile flooring, while real hardwood flows throughout the rest of the home. A large laundry/pantry room adds convenience, and a flex/project room off the garage provides extra versatility. Enjoy evenings on the inviting rocking-chair front porch, overlooking the level, cleared yard in a peaceful country setting. Additional features include elegant tile baths and a gas tankless water heater. A true blend of charm, function, and style!
Location
State GA
County Whitfield
Area 0.95
Interior
Interior Features Breakfast Bar, Breakfast Nook, Ceiling Fan(s), Crown Molding, Double Vanity, Granite Counters, Open Floorplan, Pantry, Separate Dining Room, Tub/shower Combo, Walk-In Closet(s)
Heating Central
Cooling Ceiling Fan(s), Central Air
Flooring Hardwood, Tile
Fireplaces Number 1
Fireplaces Type Living Room, Propane
Equipment None
Fireplace Yes
Window Features Double Pane Windows,Insulated Windows,Vinyl Frames
Appliance Vented Exhaust Fan, Tankless Water Heater, Microwave, Gas Water Heater, Electric Range, Electric Oven
Heat Source Central
Laundry Laundry Room, Main Level, Sink
Exterior
Exterior Feature Courtyard
Parking Features Concrete, Driveway, Garage Door Opener, Garage Faces Side
Garage Spaces 2.0
Garage Description Attached, Concrete, Driveway, Garage Door Opener, Garage Faces Side
Pool None
Community Features None
Utilities Available Electricity Connected, Propane
View Mountain(s)
Roof Type Asphalt,Composition,Shingle
Porch Covered, Front Porch, Patio, Porch - Covered, Rear Porch
Total Parking Spaces 2
Garage Yes
Building
Lot Description Back Yard, Cleared, Front Yard, Level, Rectangular Lot, Rural
Faces FROM DALTON: NORTH ON CLEVELAND HWY. RIGHT ON DAWNVILLE RD. LEFT ON LOWER DAWNVILLE RD, LEFT ON MOUNT ZION RD, LEFT ON SMOKERISE, HOUSE ON LEFT
Story One
Foundation Block, Brick/Mortar
Sewer Septic Tank
Water Public
Architectural Style Ranch
Additional Building None
Structure Type Vinyl Siding
Schools
Elementary Schools Dawnville Elementary
Middle Schools North Whitfield Middle
High Schools Coahulla Creek
Others
Senior Community No
Tax ID 09-073-14-005
Security Features Carbon Monoxide Detector(s),Smoke Detector(s)
Acceptable Financing Cash, Conventional, FHA, VA Loan
Listing Terms Cash, Conventional, FHA, VA Loan
Read Less Info
Want to know what your home might be worth? Contact us for a FREE valuation!

Our team is ready to help you sell your home for the highest possible price ASAP


Find out why customers are choosing LPT Realty to meet their real estate needs






