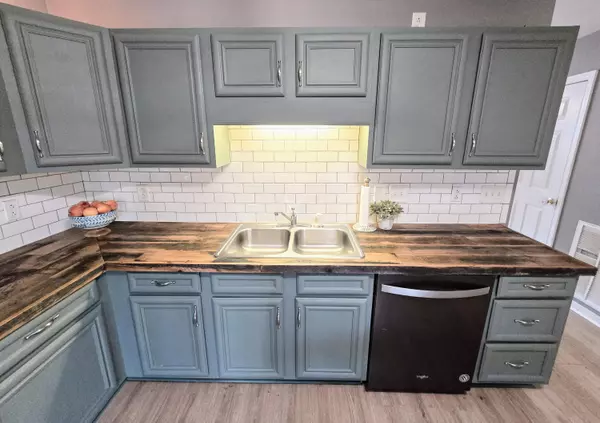$184,200
$189,900
3.0%For more information regarding the value of a property, please contact us for a free consultation.
2 Beds
2 Baths
1,008 SqFt
SOLD DATE : 11/03/2025
Key Details
Sold Price $184,200
Property Type Condo
Sub Type Condominium
Listing Status Sold
Purchase Type For Sale
Square Footage 1,008 sqft
Price per Sqft $182
Subdivision Cliff Tops
MLS Listing ID 20253297
Sold Date 11/03/25
Style Other
Bedrooms 2
Full Baths 1
Half Baths 1
Construction Status Functional,Updated/Remodeled
HOA Fees $100/mo
HOA Y/N Yes
Abv Grd Liv Area 1,008
Year Built 2005
Annual Tax Amount $901
Property Sub-Type Condominium
Source River Counties Association of REALTORS®
Property Description
This charming 2-bedroom, 1.5-bathroom condo unit offers approximately 1,008 square feet of living space and features a desirable corner unit location.
Residents can enjoy outdoor living with a private deck and a screened-in porch, scenic mountain views. The property includes a private garage, providing extra workspace and personal parking. Inside, the layout features living room, kitchen, and half-bath on the first level, with bedrooms, a full bath, and a convenient upstairs laundry area on the second. Living area has many of updates including new flooring and new paint.
Location
State TN
County Bradley
Direction From Keith St NW Turn right onto Raider Dr Turn right onto Peerless Rd NW Continue on Norman Chapel Rd to your destination
Rooms
Basement Full, Unfinished
Interior
Interior Features Smart Camera(s)/Recording, Walk-In Closet(s), Smart Thermostat, Pantry, High Speed Internet, Eat-in Kitchen, Bathroom Mirror(s), Ceiling Fan(s)
Heating Central, Electric
Cooling Ceiling Fan(s), Central Air
Flooring Laminate, Luxury Vinyl, Vinyl
Fireplace No
Window Features Screens,Blinds,Double Pane Windows,Insulated Windows
Appliance Washer, Dishwasher, Dryer, Electric Oven, Electric Range, Electric Water Heater, Microwave, Plumbed For Ice Maker, Refrigerator
Laundry Upper Level, Laundry Closet
Exterior
Exterior Feature Rain Gutters, Balcony
Parking Features Assigned, Basement, Concrete, Driveway, Garage, Garage Door Opener
Garage Spaces 1.0
Garage Description 1.0
Fence None
Pool None
Community Features None
Utilities Available High Speed Internet Connected, Water Connected, Sewer Connected, Phone Available, Cable Available, Electricity Connected
View Y/N true
View Mountain(s)
Roof Type Shingle
Porch Covered, Deck, Enclosed, Porch, Rear Porch, Screened
Building
Lot Description Mailbox, Landscaped, Corner Lot
Entry Level Two,Three Or More
Foundation Block, Permanent
Sewer Public Sewer
Water Public
Architectural Style Other
Additional Building None
New Construction No
Construction Status Functional,Updated/Remodeled
Schools
Elementary Schools Cherokee Ridge
Middle Schools Cleveland
High Schools Cleveland
Others
HOA Fee Include Maintenance Grounds,Maintenance Structure
Tax ID 041f F 013.01
Acceptable Financing Cash, Conventional, FHA, VA Loan
Horse Property false
Listing Terms Cash, Conventional, FHA, VA Loan
Special Listing Condition Standard
Read Less Info
Want to know what your home might be worth? Contact us for a FREE valuation!

Our team is ready to help you sell your home for the highest possible price ASAP
Bought with --NON-MEMBER OFFICE--

Find out why customers are choosing LPT Realty to meet their real estate needs






