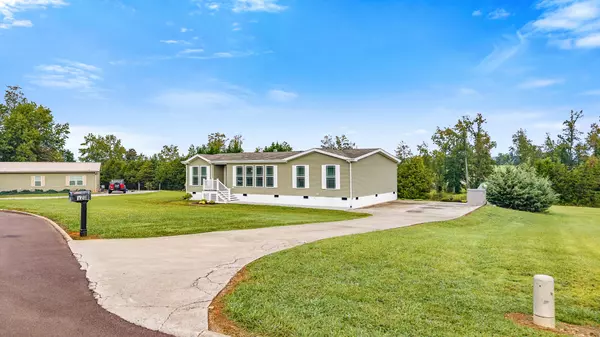$285,000
$295,000
3.4%For more information regarding the value of a property, please contact us for a free consultation.
3 Beds
2 Baths
1,810 SqFt
SOLD DATE : 11/03/2025
Key Details
Sold Price $285,000
Property Type Manufactured Home
Sub Type Manufactured Home
Listing Status Sold
Purchase Type For Sale
Approx. Sqft 0.85
Square Footage 1,810 sqft
Price per Sqft $157
Subdivision Deerfield Estates
MLS Listing ID 20254527
Sold Date 11/03/25
Style Manufactured/Mobile
Bedrooms 3
Full Baths 2
Construction Status Functional
HOA Y/N Yes
Abv Grd Liv Area 1,810
Year Built 2020
Annual Tax Amount $440
Lot Size 0.850 Acres
Acres 0.85
Property Sub-Type Manufactured Home
Source River Counties Association of REALTORS®
Property Description
Are you looking for a newer home in a beautiful neighborhood without the city hustle and bustle? This just may be ''the one''! There is plenty of elbow room in the 1810 sq ft of inside living space featuring double walk-in closets in the primary bedroom, a luxurious en-suite bathroom with a soaking tub, a cozy wood-burning fireplace and spacious rooms throughout. This professionally cleaned and maintained home is nestled at the end of a cul-de-sac in Deerfield Estates, a mere two miles from Eureka Trail and just a few miles from Athens, for convenient shopping and community activities. This pristine home sits on .85 acres of manicured lawn. Relax on the 18.5 x 11 partially covered back deck, organize games, plant a garden and otherwise enjoy the very large, open backyard. An 8 x 12 shed and a lockbox at the end of the driveway are also included for additional storage. You really must see it to appreciate all this lovely home has to offer. Furniture and furnishings are not included but ARE offered for sale, separately. This one is priced to sell, so contact your agent for a showing today!
Location
State TN
County Mcminn
Direction From Green St. in Athens turn left onto E. Madison Ave. Follow for approx 3 miles and turn right onto County Road 456 (Deerfield Estates). Stay to the right onto Brandy Road. House is in the cil-de-sac on the right.
Rooms
Basement None
Interior
Interior Features Walk-In Shower, Split Bedrooms, Walk-In Closet(s), Storage, Stone Counters, Soaking Tub, Primary Downstairs, Pantry, Kitchen Island, Eat-in Kitchen, Double Vanity, Double Closets, Bathroom Mirror(s), Ceiling Fan(s)
Heating Central
Cooling Ceiling Fan(s), Central Air
Flooring Laminate
Fireplaces Number 1
Fireplaces Type Wood Burning
Fireplace Yes
Window Features Blinds
Appliance Dishwasher, Electric Range, Electric Water Heater, Microwave, Refrigerator
Laundry Main Level, Laundry Room
Exterior
Exterior Feature Rain Gutters
Parking Features Concrete, Driveway, Off Street
Fence None
Pool None
Community Features Street Lights
Utilities Available Water Connected, Electricity Connected
View Y/N true
View Skyline, Rural, Panoramic, Meadow, Neighborhood, Hills
Roof Type Pitched,Shingle
Porch Composite, Covered, Deck, Front Porch, Rear Porch
Total Parking Spaces 4
Building
Lot Description Rural, Mailbox, Level, Landscaped, Cul-De-Sac, Cleared
Entry Level One
Foundation Permanent
Lot Size Range 0.85
Sewer Septic Tank
Water Public
Architectural Style Manufactured/Mobile
Additional Building Storage, Shed(s)
New Construction No
Construction Status Functional
Schools
Elementary Schools Niota
Middle Schools Niota
High Schools Mcminn Central
Others
HOA Fee Include None
Tax ID 30
Security Features Smoke Detector(s)
Acceptable Financing Cash, Conventional, FHA, USDA Loan, VA Loan
Horse Property false
Listing Terms Cash, Conventional, FHA, USDA Loan, VA Loan
Special Listing Condition Standard
Read Less Info
Want to know what your home might be worth? Contact us for a FREE valuation!

Our team is ready to help you sell your home for the highest possible price ASAP
Bought with Crye-Leike REALTORS - Athens

Find out why customers are choosing LPT Realty to meet their real estate needs






