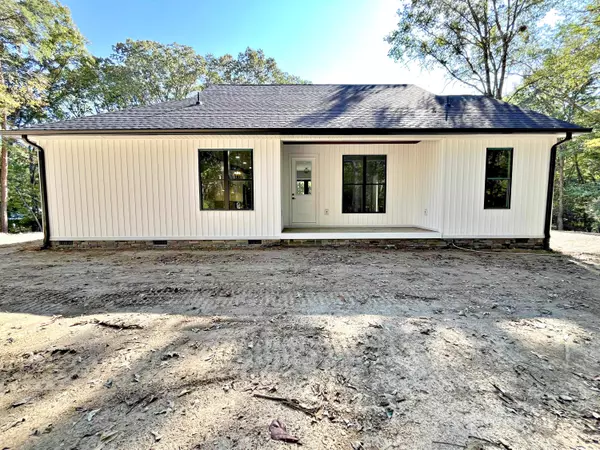$399,900
$399,900
For more information regarding the value of a property, please contact us for a free consultation.
3 Beds
2 Baths
1,493 SqFt
SOLD DATE : 10/31/2025
Key Details
Sold Price $399,900
Property Type Single Family Home
Sub Type Single Family Residence
Listing Status Sold
Purchase Type For Sale
Approx. Sqft 2.31
Square Footage 1,493 sqft
Price per Sqft $267
MLS Listing ID 20254466
Sold Date 10/31/25
Style Ranch
Bedrooms 3
Full Baths 2
Construction Status New Construction
HOA Y/N No
Abv Grd Liv Area 1,493
Year Built 2025
Lot Size 2.310 Acres
Acres 2.31
Property Sub-Type Single Family Residence
Source River Counties Association of REALTORS®
Property Description
Beautiful New Craftsman-Style Home in a Prime Location! Located just outside the city limits, this stunning home offers the privacy of county living with all the conveniences of the city. Designed with style and function in mind, you'll love the high-end finishes found throughout. Step inside to a bright and open living space featuring a spacious living room and a gorgeous kitchen complete with granite countertops, a great island, custom cabinetry, tile backsplash, stainless hood, and stainless-steel appliances. Just off the kitchen is a welcoming dining area—perfect for family meals or entertaining. The split bedroom floorplan provides plenty of privacy, with a large primary suite that includes two oversized walk-in closets and a spa-like ensuite bath featuring a double vanity and a custom tile walk-in shower. Two additional guest bedrooms, a full guest bath, a convenient laundry area, and a two-car attached garage complete the interior. Outside, enjoy being surrounded by mature trees that provide privacy and a peaceful setting. The property features a great front, back, and side yard, plus a large covered back porch with a tongue-and-groove ceiling ideal for relaxing or hosting. The beautiful front entrance showcases stonework details, and a partial concrete driveway leads from the garage. This home truly has it all—gorgeous design, quality finishes, and a wonderful setting. Don't miss your chance to make it yours! Sellers to provide a home warranty! Bathroom mirrors and closet shelving will be installed soon!
Location
State TN
County Mcminn
Direction From Highway 11 to County Road 134 to right on County Road 132, house on the left down gravel driveway.
Rooms
Basement Crawl Space
Interior
Interior Features Walk-In Shower, Split Bedrooms, Walk-In Closet(s), Primary Downstairs, Open Floorplan, Kitchen Island, High Ceilings, Granite Counters, Eat-in Kitchen, Double Closets, Bathroom Mirror(s), Ceiling Fan(s)
Heating Central
Cooling Central Air
Flooring Luxury Vinyl
Appliance Dishwasher, Electric Oven, Microwave, Refrigerator
Laundry Main Level
Exterior
Exterior Feature Rain Gutters
Parking Features Garage, Garage Door Opener, Off Street
Garage Spaces 2.0
Garage Description 2.0
Pool None
Community Features None
Utilities Available High Speed Internet Available, Water Connected, Electricity Connected
Roof Type Shingle
Porch Composite, Front Porch, Rear Porch
Building
Lot Description Level, Landscaped, Cleared
Entry Level One
Foundation Block, Brick/Mortar
Lot Size Range 2.31
Sewer Septic Tank
Water Public
Architectural Style Ranch
Additional Building None
New Construction Yes
Construction Status New Construction
Others
Tax ID Part Of 064 082.00
Acceptable Financing Cash, Conventional, FHA, USDA Loan, VA Loan
Listing Terms Cash, Conventional, FHA, USDA Loan, VA Loan
Special Listing Condition Standard
Read Less Info
Want to know what your home might be worth? Contact us for a FREE valuation!

Our team is ready to help you sell your home for the highest possible price ASAP
Bought with --NON-MEMBER OFFICE--

Find out why customers are choosing LPT Realty to meet their real estate needs






