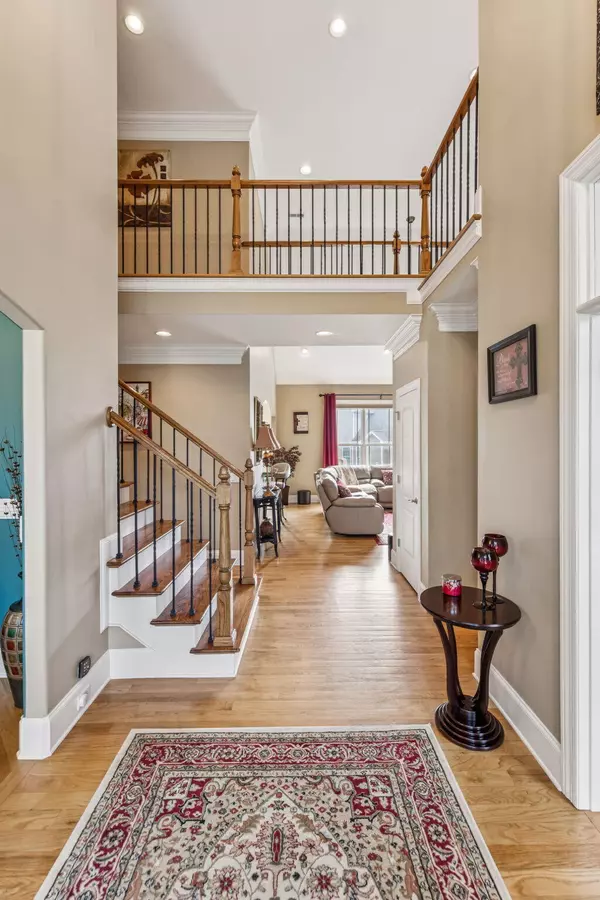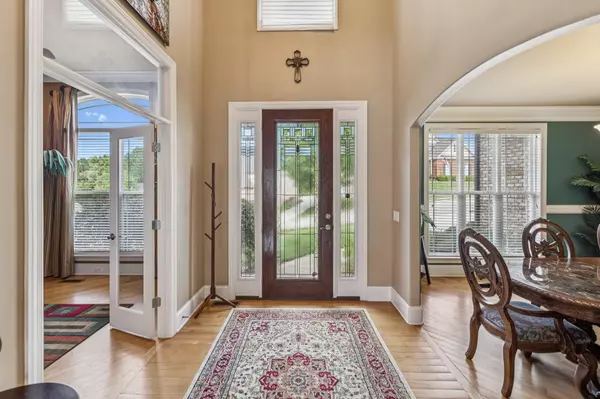$630,000
$675,000
6.7%For more information regarding the value of a property, please contact us for a free consultation.
5 Beds
4 Baths
4,887 SqFt
SOLD DATE : 10/31/2025
Key Details
Sold Price $630,000
Property Type Single Family Home
Sub Type Single Family Residence
Listing Status Sold
Purchase Type For Sale
Approx. Sqft 0.27
Square Footage 4,887 sqft
Price per Sqft $128
Subdivision Bentwood Cove
MLS Listing ID 20253308
Sold Date 10/31/25
Style Other
Bedrooms 5
Full Baths 4
Construction Status Functional
HOA Fees $4/ann
HOA Y/N Yes
Abv Grd Liv Area 3,099
Year Built 2007
Annual Tax Amount $2,162
Lot Size 0.270 Acres
Acres 0.27
Lot Dimensions 76X116X126X127
Property Sub-Type Single Family Residence
Source River Counties Association of REALTORS®
Property Description
Nestled in a welcoming Bentwood Cove neighborhood with charming sidewalks, this inviting 2-story home is perfect for entertaining and family living, located in the highly desirable Apison Elementary school district. Boasting 5 spacious bedrooms and 4 modern bathrooms, this home offers plenty of space for everyone. The main level features a luxurious primary bedroom suite, a separate dining room, a cozy breakfast area, and a dedicated office for work or study.
Gleaming hardwood floors and elegant crown moldings add a touch of sophistication throughout. The expansive great room, filled with natural light from large windows with motorized blinds, creates a warm and open atmosphere. The open floor plan seamlessly connects the living, dining, and kitchen areas, ideal for gatherings. A large deck overlooks the private, fenced backyard, perfect for outdoor entertaining.
The fully finished basement is a highlight, featuring a stylish man cave with stained concrete floors, a complete bar, and a dedicated gym space—ideal for hosting or unwinding. This Bentwood Cove gem combines charm, ample space, and a prime location in a vibrant, family-friendly neighborhood.
Location
State TN
County Hamilton
Direction I-75S , Exit 20, Left on APD-40, Ramp to US-11 to South on Hwy 11, Left on Old Chattanooga Pike, Straight on Old Alabama Road, Continue on Alabama Road, Right on Bates Road, Slight left onto E Brainerd Rd, right on Bentwood Cove Dr. ( beside Apison Elementary), Right on Fieldcrest Dr., Home on the right
Rooms
Basement Finished, Full
Interior
Interior Features Walk-In Shower, Walk-In Closet(s), Tray Ceiling(s), Storage, Primary Downstairs, Pantry, Open Floorplan, High Speed Internet, High Ceilings, Granite Counters, Double Closets, Bar, Bathroom Mirror(s), Cathedral Ceiling(s), Ceiling Fan(s), Central Vacuum, Crown Molding
Heating Central, Electric, Multi Units
Cooling Ceiling Fan(s), Central Air, Multi Units
Flooring Carpet, Hardwood, Tile
Fireplaces Number 1
Fireplaces Type Gas Log
Equipment None
Fireplace Yes
Window Features Vinyl Frames,Blinds,Insulated Windows
Appliance Wine Cooler, Dishwasher, Electric Range, Electric Water Heater, Microwave
Laundry Sink, Main Level, Laundry Room
Exterior
Parking Features Concrete, Driveway, Garage Door Opener
Garage Spaces 2.0
Garage Description 2.0
Fence Fenced
Pool None
Community Features Sidewalks
Utilities Available Underground Utilities, High Speed Internet Connected, Water Connected, Sewer Connected, Natural Gas Connected, Cable Connected, Electricity Connected
View Y/N false
Roof Type Pitched,Shingle
Porch Deck, Porch
Total Parking Spaces 2
Building
Lot Description Mailbox, Level, Landscaped
Entry Level Two
Foundation Concrete Perimeter
Lot Size Range 0.27
Sewer Public Sewer
Water Public
Architectural Style Other
Additional Building None
New Construction No
Construction Status Functional
Schools
Elementary Schools Apison
Middle Schools East Hamilton
High Schools East Hamilton
Others
HOA Fee Include None
Tax ID 173a C 014
Security Features Smoke Detector(s)
Acceptable Financing Cash, Conventional, VA Loan
Horse Property false
Listing Terms Cash, Conventional, VA Loan
Special Listing Condition Standard
Read Less Info
Want to know what your home might be worth? Contact us for a FREE valuation!

Our team is ready to help you sell your home for the highest possible price ASAP
Bought with --NON-MEMBER OFFICE--

Find out why customers are choosing LPT Realty to meet their real estate needs






