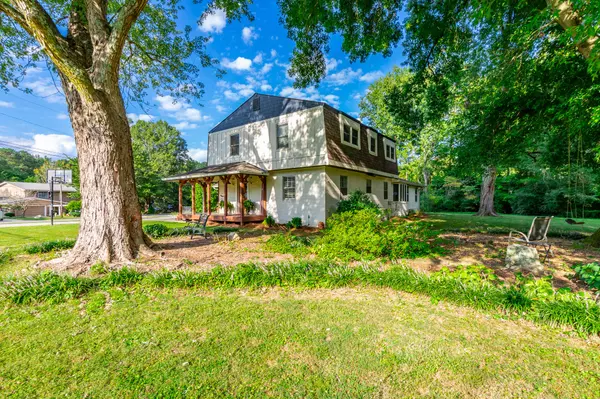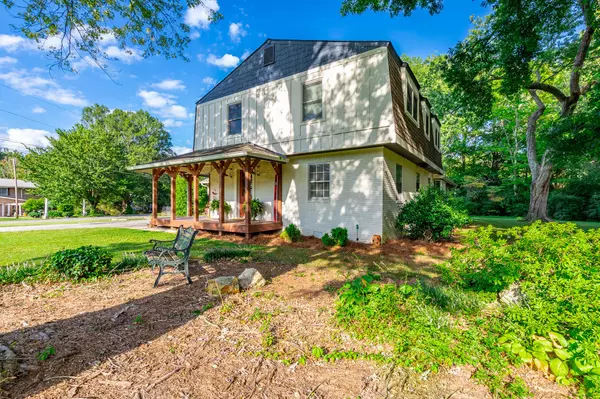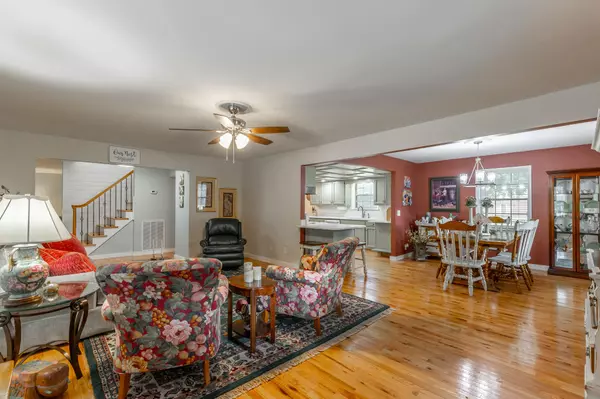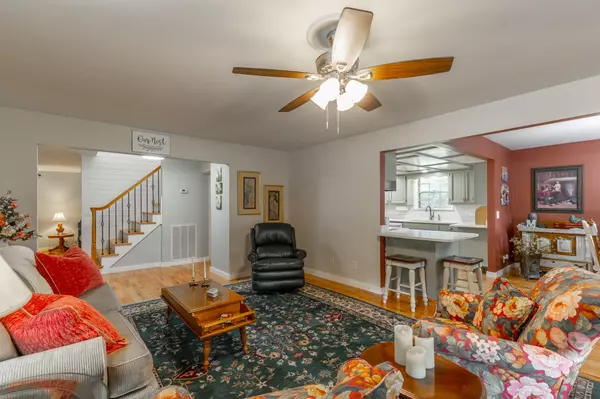$380,000
$380,000
For more information regarding the value of a property, please contact us for a free consultation.
4 Beds
3 Baths
2,542 SqFt
SOLD DATE : 09/29/2025
Key Details
Sold Price $380,000
Property Type Single Family Home
Sub Type Single Family Residence
Listing Status Sold
Purchase Type For Sale
Square Footage 2,542 sqft
Price per Sqft $149
Subdivision Valley View
MLS Listing ID 1520252
Sold Date 09/29/25
Bedrooms 4
Full Baths 2
Half Baths 1
Year Built 1973
Lot Size 0.570 Acres
Acres 0.57
Lot Dimensions 125X179
Property Sub-Type Single Family Residence
Source Greater Chattanooga REALTORS®
Property Description
Welcome to this beautifully updated 4 bedroom, 2.5 bath home offering 2,542 sqft of living space on a spacious .57-acre lot in the Brookhaven area. Thoughtfully renovated inside and out, this home blends modern updates with inviting charm. The main level features a redesigned floor plan with new hardwood and tile floors throughout, a freshly remodeled kitchen with stylish finishes, and completely updated bathrooms and laundry room. A cozy sunroom was added, providing a bright retreat year-round.
Upgrades include all new interior plumbing, a new downstairs HVAC unit, a new Carrier system for the upstairs, fresh interior and exterior paint, and a welcoming front porch addition. Outside, enjoy the above-ground pool with a surrounding deck and patio, perfect for summer gatherings and entertaining.
With its extensive updates, spacious layout, and outdoor living spaces, this home is move-in ready and waiting for its next owner.
Location
State GA
County Whitfield
Area 0.57
Interior
Cooling Central Air
Fireplace No
Appliance Refrigerator, Microwave, Free-Standing Electric Range, Dishwasher
Exterior
Exterior Feature Rain Gutters
Parking Features Driveway, Garage, Off Street, Paved
Garage Spaces 2.0
Garage Description Attached, Driveway, Garage, Off Street, Paved
Pool Above Ground
Utilities Available Cable Available, Electricity Connected, Phone Available, Sewer Connected, Water Connected
Roof Type Shingle
Total Parking Spaces 2
Garage Yes
Building
Faces Follow I-75 S and take exit 333 for GA-52/Walnut Ave toward Dalton. Use the left 2 lanes to turn left onto GA-52 E/W Walnut Ave. Turn right after Sexton's Automotive LLC (on the right). Turn left onto Threadmill Rd. Turn right onto E Brookhaven Cir. Turn right onto Mountain Brook Dr. Home will be on the left.
Foundation Block
Sewer Public Sewer
Water Public
Structure Type Brick,Wood Siding
Schools
Elementary Schools Brookwood Elementary
Middle Schools Hammond Creek Middle
High Schools Dalton High
Others
Senior Community No
Tax ID 12-311-15-008
Acceptable Financing Cash, Conventional, FHA, VA Loan
Listing Terms Cash, Conventional, FHA, VA Loan
Special Listing Condition Standard
Read Less Info
Want to know what your home might be worth? Contact us for a FREE valuation!

Our team is ready to help you sell your home for the highest possible price ASAP


Find out why customers are choosing LPT Realty to meet their real estate needs






