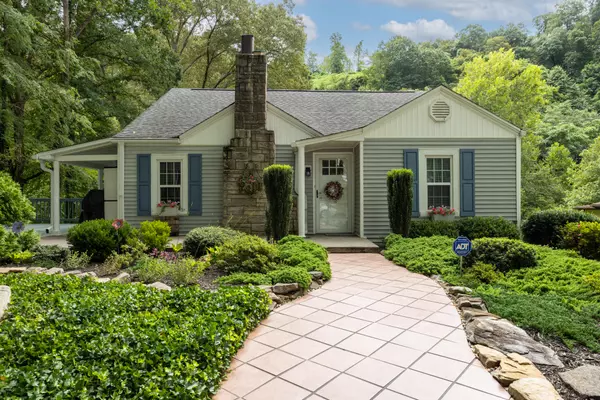$275,000
$285,000
3.5%For more information regarding the value of a property, please contact us for a free consultation.
2 Beds
1 Bath
1,660 SqFt
SOLD DATE : 10/24/2025
Key Details
Sold Price $275,000
Property Type Single Family Home
Sub Type Single Family Residence
Listing Status Sold
Purchase Type For Sale
Approx. Sqft 0.88
Square Footage 1,660 sqft
Price per Sqft $165
MLS Listing ID 20253813
Sold Date 10/24/25
Style Ranch
Bedrooms 2
Full Baths 1
Construction Status Updated/Remodeled
HOA Y/N No
Abv Grd Liv Area 1,660
Year Built 1945
Annual Tax Amount $697
Lot Size 0.880 Acres
Acres 0.88
Property Sub-Type Single Family Residence
Source River Counties Association of REALTORS®
Property Description
Quietly spectacular and a well-kept secret, welcome to this well-loved and meticulously maintained home. From the moment you arrive, the beautifully landscaped front yard and inviting stone walkway set the tone for the charm that awaits inside. The quaint exterior features soft blue shutters, a striking stone chimney, and an amazing deck that overlooks the creek, an ideal place for morning coffee or evening relaxation.
Step inside to a bright and welcoming living room anchored by a handsome stone fireplace, creating the perfect gathering spot. Gleaming floors flow seamlessly into the stylish kitchen, where white cabinetry, stainless steel appliances, and a butcher-block island offer both beauty and functionality. A sunny dining nook and ample counter space make this a kitchen you'll truly enjoy spending time in.
One of the home's most captivating features is the expansive sunroom, surrounded by walls of windows that bring the beauty of the outdoors in. With space for dining, lounging, or entertaining, this room is a year-round treasure overlooking the lush backyard.
Every corner of this home exudes care and attention to detail, from the tasteful décor to the thoughtful updates. Located in a peaceful setting yet convenient to town, this property offers the perfect blend of privacy and accessibility.
There is a wonderful oversized carport with complete RV hookups, a huge yard for the kids and pets and so much more.
If you've been searching for a home that's as unique as it is inviting, this one is ready to welcome you.
Location
State TN
County Mcminn
Direction From Green St in Athens Turn onto Sunset, Home will be on the right in approx 1/2 mile.
Rooms
Basement Partial, Partially Finished
Interior
Interior Features Pantry, Granite Counters, Eat-in Kitchen, Ceiling Fan(s)
Heating Central
Cooling Central Air
Flooring Luxury Vinyl
Fireplace Yes
Window Features Insulated Windows
Appliance Washer, Dishwasher, Dryer, Gas Range, Microwave, Plumbed For Ice Maker, Refrigerator
Laundry Lower Level, Laundry Chute
Exterior
Exterior Feature RV Hookup
Parking Features Driveway
Carport Spaces 2
Fence None
Pool None
Community Features None
Utilities Available High Speed Internet Available, Water Connected, Sewer Connected, Natural Gas Connected, Cable Available
Roof Type Shingle
Porch Wrap Around, Deck, Porch
Total Parking Spaces 5
Building
Lot Description Creek/Stream, Landscaped, Corner Lot
Entry Level One
Foundation Block
Lot Size Range 0.88
Sewer Public Sewer
Water Public
Architectural Style Ranch
Additional Building RV/Boat Storage
New Construction No
Construction Status Updated/Remodeled
Schools
Elementary Schools Athens City Primary School
Middle Schools Athens Jr High
High Schools Mcminn County
Others
Tax ID 057p A 07800 000
Acceptable Financing Cash, FHA, USDA Loan, VA Loan
Horse Property false
Listing Terms Cash, FHA, USDA Loan, VA Loan
Special Listing Condition Standard
Read Less Info
Want to know what your home might be worth? Contact us for a FREE valuation!

Our team is ready to help you sell your home for the highest possible price ASAP
Bought with East Tennessee Properties - Athens

Find out why customers are choosing LPT Realty to meet their real estate needs






