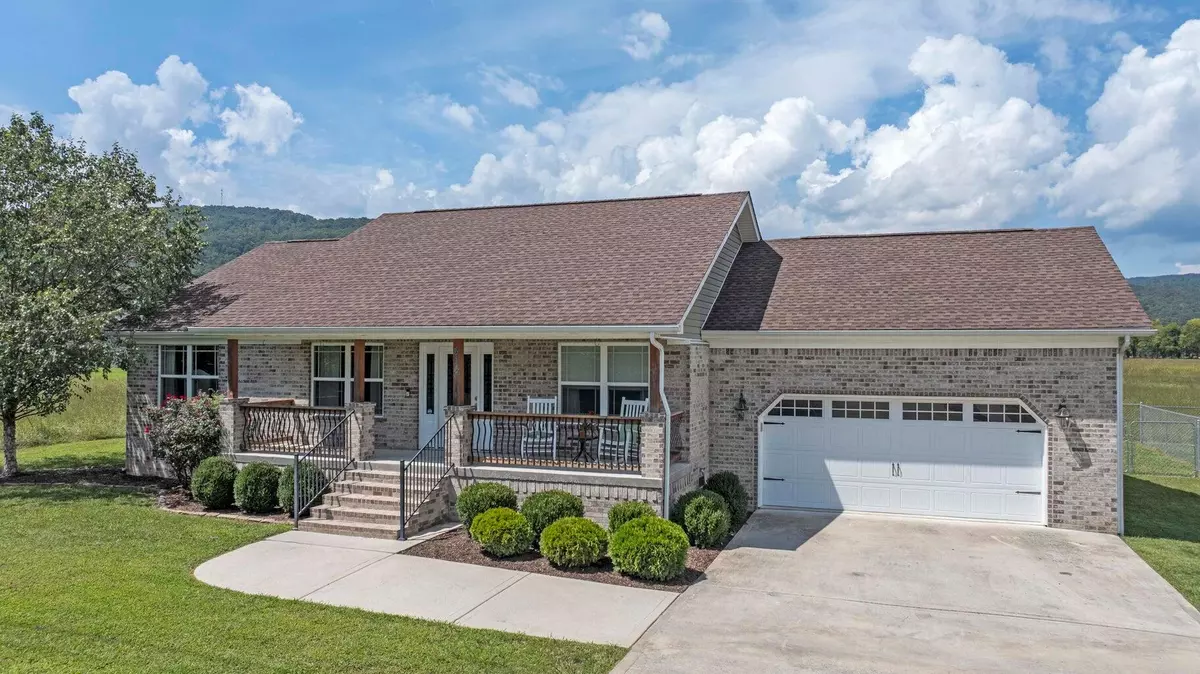$299,900
$299,900
For more information regarding the value of a property, please contact us for a free consultation.
3 Beds
2 Baths
1,400 SqFt
SOLD DATE : 10/27/2025
Key Details
Sold Price $299,900
Property Type Single Family Home
Sub Type Single Family Residence
Listing Status Sold
Purchase Type For Sale
Square Footage 1,400 sqft
Price per Sqft $214
Subdivision Abel
MLS Listing ID 1519818
Sold Date 10/27/25
Style Ranch
Bedrooms 3
Full Baths 2
Year Built 2017
Lot Size 0.260 Acres
Acres 0.26
Lot Dimensions 100 X 115
Property Sub-Type Single Family Residence
Source Greater Chattanooga REALTORS®
Property Description
Discover your dream home at 414 California Ave in Dayton, TN. This beautifully designed one-level residence features three bedrooms and two bathrooms, offering the perfect blend of modern features and cozy living.
Step into a stylish kitchen that's perfect for cooking, equipped with stainless steel appliances, elegant white cabinets, and stunning granite countertops. The generous open layout seamlessly connects the kitchen to the living room and dining area, creating an inviting space ideal for entertaining. From the dining area, you can step outside to a lovely back deck and enjoy beautiful views of the Tennessee mountains. Relax in the airy living room, which boasts vaulted ceilings, attractive engineered hardwood flooring, and a decorative fireplace, perfect for cozy evenings. The spacious primary bedroom leads into an en-suite bath that features dual vanities and a tub/shower combo. Two additional guest bedrooms and a guest bath provide ample space for family and friends.
Practical amenities include a convenient two-car garage that leads into a spacious laundry room, ensuring that everyday tasks are simple and efficient. The fenced-in backyard is perfect for pets and children, complete with an outbuilding for extra storage. An inviting front porch adds to the home's curb appeal, featuring a classic brick facade.
Don't miss the opportunity to make this charming home yours. Schedule a showing today and experience everything 414 California Ave has to offer!
Location
State TN
County Rhea
Area 0.26
Interior
Interior Features Ceiling Fan(s), Double Vanity, Granite Counters, High Speed Internet, Kitchen Island, Open Floorplan, Storage
Heating Central
Cooling Central Air
Flooring Tile
Fireplace No
Appliance Refrigerator, Microwave, Electric Range, Dishwasher
Heat Source Central
Laundry Laundry Room
Exterior
Exterior Feature Fire Pit, Rain Gutters
Parking Features Driveway, Garage
Garage Spaces 2.0
Garage Description Attached, Driveway, Garage
Pool None
Community Features None
Utilities Available Electricity Connected, Water Connected
Roof Type Shingle
Porch Covered, Deck, Front Porch, Porch
Total Parking Spaces 2
Garage Yes
Building
Lot Description Corner Lot, Level
Faces From office, take Hwy 27 N, turn left on Market St, turn left on Illinois, house is on corner of California and Illinois.
Story One
Foundation Block
Sewer Septic Tank
Water Public
Architectural Style Ranch
Additional Building Outbuilding, Storage
Structure Type Brick Veneer,Vinyl Siding
Schools
Elementary Schools Rhea Central Elementary
Middle Schools Rhea County Middle
High Schools Rhea County High School
Others
Senior Community No
Tax ID 089n H 003.00
Acceptable Financing Cash, Conventional, FHA, USDA Loan, VA Loan
Listing Terms Cash, Conventional, FHA, USDA Loan, VA Loan
Special Listing Condition Standard
Read Less Info
Want to know what your home might be worth? Contact us for a FREE valuation!

Our team is ready to help you sell your home for the highest possible price ASAP


Find out why customers are choosing LPT Realty to meet their real estate needs






