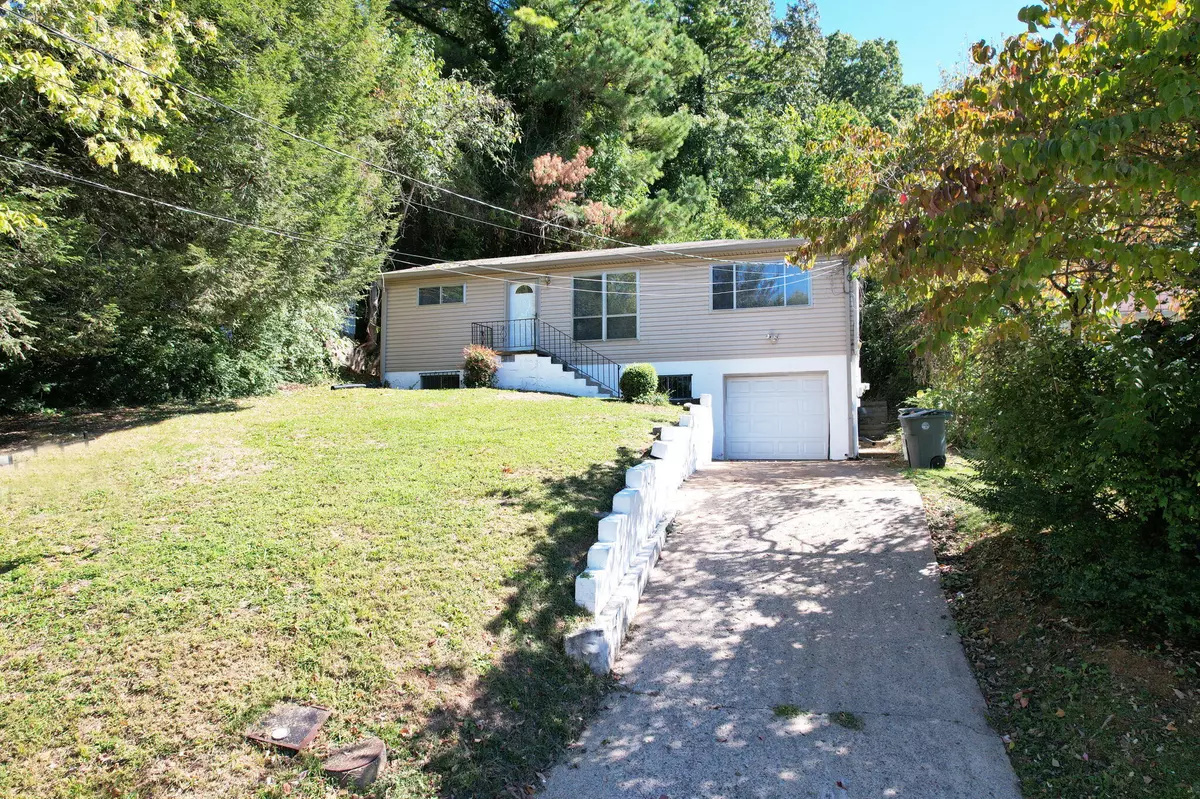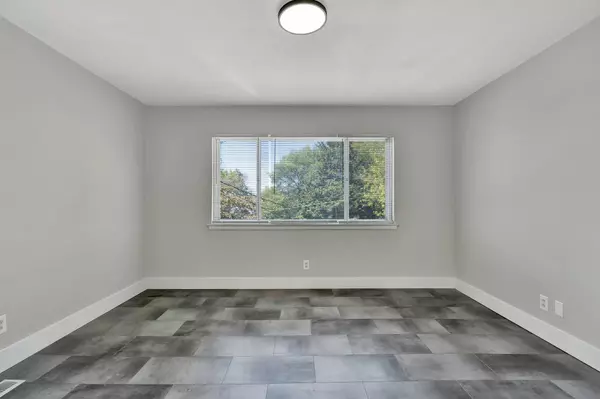$198,000
$199,000
0.5%For more information regarding the value of a property, please contact us for a free consultation.
3 Beds
1 Bath
1,284 SqFt
SOLD DATE : 10/24/2025
Key Details
Sold Price $198,000
Property Type Single Family Home
Sub Type Single Family Residence
Listing Status Sold
Purchase Type For Sale
Approx. Sqft 0.2
Square Footage 1,284 sqft
Price per Sqft $154
MLS Listing ID 20251146
Sold Date 10/24/25
Style Ranch
Bedrooms 3
Full Baths 1
Construction Status Functional
HOA Y/N No
Abv Grd Liv Area 1,284
Year Built 1960
Annual Tax Amount $789
Lot Size 8,712 Sqft
Acres 0.2
Property Sub-Type Single Family Residence
Source River Counties Association of REALTORS®
Property Description
Renovated ranch with a garage and unfinished basement! The living room features great natural light, and has beautifully refinished original hardwood floors. The hardwoods carry throughout the hallway and all 3 bedrooms. The bathroom has brand new wall tile, vanity, and light fixtures. Everything in the kitchen is brand new including the stainless steel appliances, cabinets, countertops, and flooring. You'll love the shiplap island with granite countertops for extra prep space or seating area. There is a large open space to the side of the kitchen that could be used for a dining room or additional seating area. The garage and unfinished basement add tons of extra space for storage, or the opportunity to add more living area. There is also a brand new HVAC Outside, the large deck overlooks a flat and wooded backyard, giving a private feel. This home is conveniently located to UTC and downtown Chattanooga.
Location
State TN
County Hamilton
Direction From 153: Take Exit 5B to Tn 17, go 1.2 miles then turn right on Addison Road, .3 miles then left onto Harrison Pike, .6 miles to Dodson Ave, then left onto Taylor Street. House will be on the left
Rooms
Basement Unfinished
Interior
Interior Features Kitchen Island, Granite Counters
Heating Central
Cooling Central Air
Flooring Hardwood, Tile, Vinyl
Appliance Dishwasher, Electric Oven, Refrigerator
Laundry Lower Level
Exterior
Exterior Feature None
Parking Features Driveway, Garage
Garage Spaces 1.0
Garage Description 1.0
Pool None
Community Features None
Utilities Available Water Connected, Sewer Connected, Electricity Connected
Roof Type Shingle
Porch Deck
Building
Lot Description Sloped
Entry Level One
Foundation Block
Lot Size Range 0.2
Sewer Public Sewer
Water Public
Architectural Style Ranch
Additional Building None
New Construction No
Construction Status Functional
Schools
Elementary Schools Hardy Elementary
Middle Schools Dalewood Middle
High Schools Brainerd
Others
Tax ID 128p G 024
Acceptable Financing Cash, Conventional, FHA, VA Loan
Listing Terms Cash, Conventional, FHA, VA Loan
Special Listing Condition Standard
Read Less Info
Want to know what your home might be worth? Contact us for a FREE valuation!

Our team is ready to help you sell your home for the highest possible price ASAP
Bought with --NON-MEMBER OFFICE--

Find out why customers are choosing LPT Realty to meet their real estate needs






