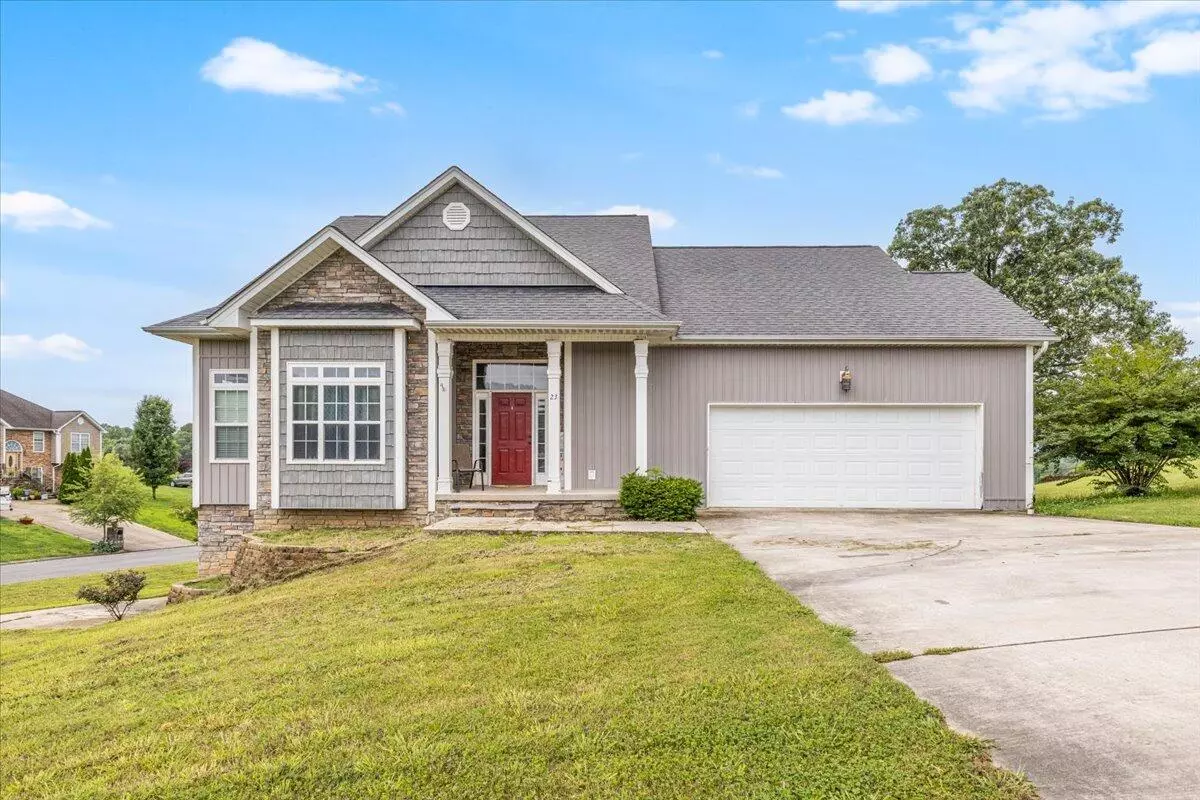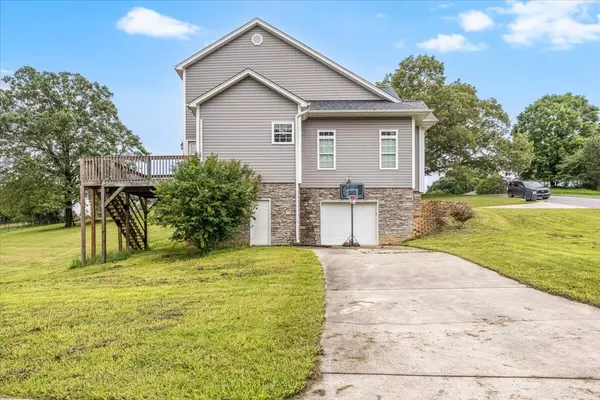$330,000
$345,000
4.3%For more information regarding the value of a property, please contact us for a free consultation.
4 Beds
4 Baths
3,178 SqFt
SOLD DATE : 10/24/2025
Key Details
Sold Price $330,000
Property Type Single Family Home
Sub Type Single Family Residence
Listing Status Sold
Purchase Type For Sale
Square Footage 3,178 sqft
Price per Sqft $103
Subdivision Jamestown Manor
MLS Listing ID 1513752
Sold Date 10/24/25
Style Other
Bedrooms 4
Full Baths 3
Half Baths 1
Year Built 2008
Lot Size 0.700 Acres
Acres 0.7
Lot Dimensions .7
Property Sub-Type Single Family Residence
Source Greater Chattanooga REALTORS®
Property Description
BEAUTIFUL, SPACIOUS custom home located inside the fantastic Jamestown Manor neighborhood! If you are looking for a gorgeous home with plenty of living space, don't miss this one! With over 3100 SQ FT of living space, including an upstairs and a finished basement, this 4 BD, 3.5 BA residence is the perfect fit for a growing family or even multigenerational living. Inside you will find a spacious living room with a gas log fireplace, an oversized kitchen and a formal dining room, and a large master bedroom with en-suite full bath and walk-in closet. Additional 3 bedrooms are upstairs with a jack-and-jill full bath. The basement has a huge bonus room that is currently used as a 5th bedroom and has its own full bath as well. There is a garage off of the basement as well as a 2-car garage on the main level. Lovely back porch with a great view of the mountains! Don't miss this fantastic home! Call today for your private tour!
Location
State GA
County Walker
Area 0.7
Rooms
Basement Full, Partially Finished
Dining Room true
Interior
Interior Features Ceiling Fan(s), Chandelier, Double Vanity, En Suite, High Ceilings, Walk-In Closet(s)
Heating Central
Cooling Central Air
Flooring Hardwood
Fireplaces Number 1
Fireplaces Type Gas Log, Living Room
Fireplace Yes
Appliance Water Heater, Refrigerator, Electric Range, Dishwasher
Heat Source Central
Laundry Laundry Room
Exterior
Exterior Feature Other
Parking Features Driveway
Garage Spaces 4.0
Garage Description Attached, Driveway
Pool None
Community Features None
Utilities Available Electricity Connected, Water Connected
View Mountain(s)
Roof Type Shingle
Porch Covered, Porch, Rear Porch
Total Parking Spaces 4
Garage Yes
Building
Lot Description Sloped
Faces From Hwy 27, turn onto Round Pond Road. Left onto Ringgold Rd. Left into Jamestown Manor. House on right.
Foundation Block
Sewer Septic Tank
Water Public
Architectural Style Other
Structure Type Vinyl Siding
Schools
Elementary Schools North Lafayette Elem School
Middle Schools Lafayette Middle
High Schools Lafayette High
Others
Senior Community No
Tax ID 0332 057
Acceptable Financing Cash, Conventional
Listing Terms Cash, Conventional
Read Less Info
Want to know what your home might be worth? Contact us for a FREE valuation!

Our team is ready to help you sell your home for the highest possible price ASAP


Find out why customers are choosing LPT Realty to meet their real estate needs






