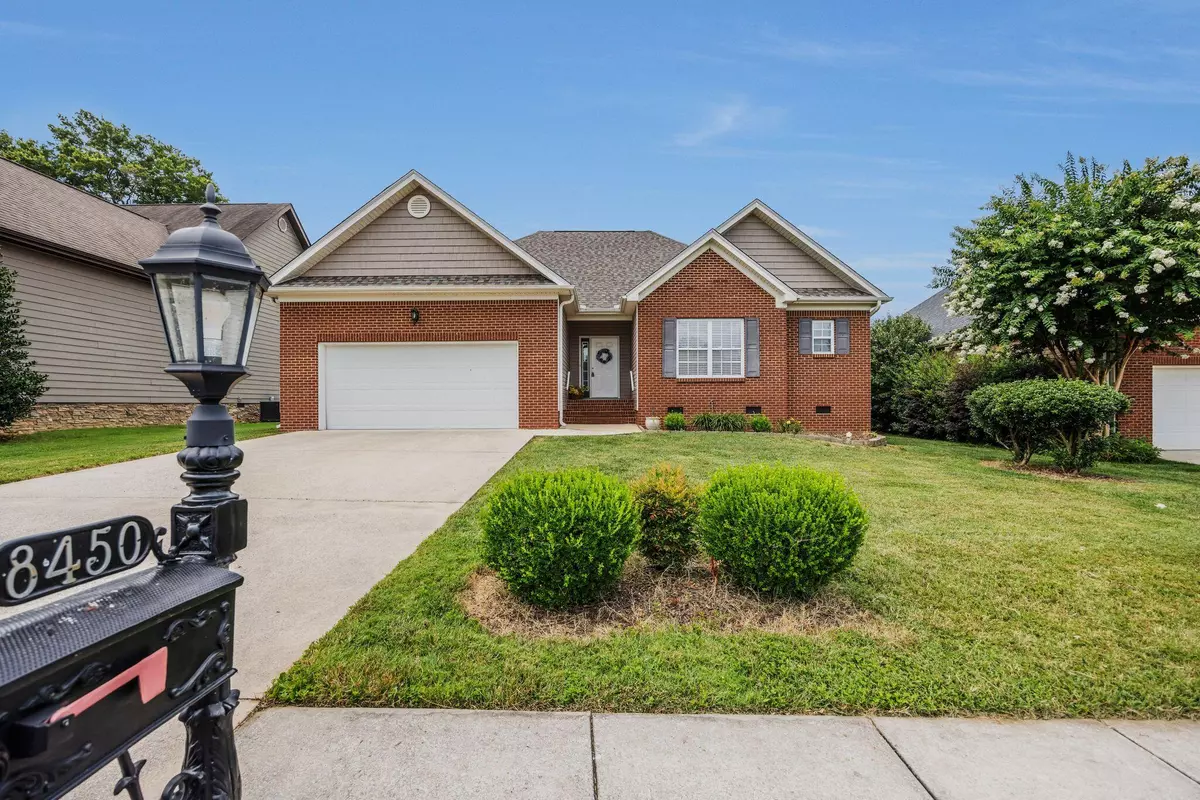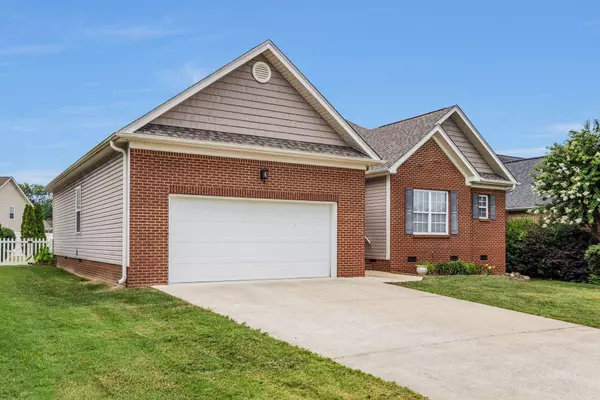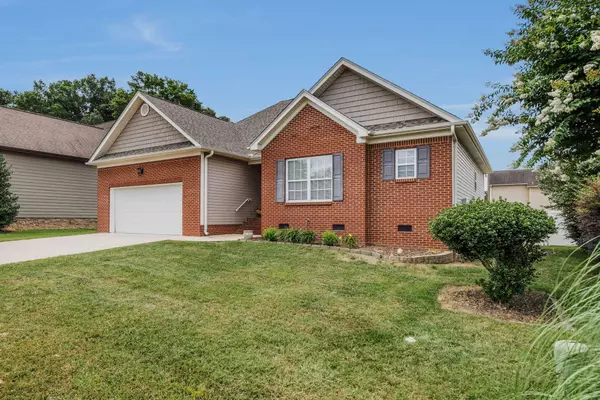$360,000
$360,000
For more information regarding the value of a property, please contact us for a free consultation.
3 Beds
2 Baths
1,700 SqFt
SOLD DATE : 10/22/2025
Key Details
Sold Price $360,000
Property Type Single Family Home
Sub Type Single Family Residence
Listing Status Sold
Purchase Type For Sale
Square Footage 1,700 sqft
Price per Sqft $211
Subdivision Georgetown Landing
MLS Listing ID 1516236
Sold Date 10/22/25
Style Contemporary
Bedrooms 3
Full Baths 2
HOA Fees $33/ann
Year Built 2007
Lot Size 9,147 Sqft
Acres 0.21
Lot Dimensions 70 x 130
Property Sub-Type Single Family Residence
Source Greater Chattanooga REALTORS®
Property Description
Welcome to this welcoming 3-bedroom, 2-bathroom home located in the sought after community of Georgetown Landing. The home is on Gracie Mac Lane, which is the Main Street off of Ooltewah/Georgetown Rd.. with thought out touches, this home is the perfect blend of comfort, style, and functionality. Step inside and discover a bright and airy layout featuring new luxury vinyl plank flooring in all three bedrooms, The upgraded kitchen is complete with brand-new Whirlpool appliances including a 5 burner electric convection stove with steam clean, microwave, dishwasher, and refrigerator. Enjoy scenic views from the kitchen and dining area, adding a touch of tranquility to everyday living. The spacious master suite boasts a new linen closet and ceramic tile flooring. Both bathrooms have new right height toilets and faucets in each bathroom. Master is oversized with two closets, one a walk in, and 2 other bedrooms are perfect for guests or family members. Jack and Jill bathroom conveniently located. Outside, you will find a level fenced in back yard that's perfect for entertaining, gardening, or relaxing. It features a 4 ft vinyl picket fence, covered back porch and new TREX decking.,new concrete patio slab for your umbrella and ideal for grilling for summer cookouts. You will enjoy tranquil mornings and peaceful evenings here. Upgrades include a new heat pump, and water heater, giving you peace of mind and energy efficiency. This home is nestled in a friendly community with access to a swimming pool and cabana, making it a great spot for families or anyone looking to enjoy neighborhood amenities. This gem is truly a move-in ready and waiting to welcome you home!!!UPGRADES: 30 yr New Roof (2025), New Heat Pump (2023), Garage Door opener (2019), New Water Heater, (2023), New American tall toilets (2024),TREX Decking on back porch and deck, New slab for Grilling, New appliances, Whirlpool, Microwave, Refrigerator, Dishwasher, 2022. One Time Fee $750 to HOA
Location
State TN
County Hamilton
Area 0.21
Rooms
Family Room Yes
Interior
Interior Features Ceiling Fan(s), Double Vanity, En Suite, Entrance Foyer, High Ceilings, Separate Dining Room, Separate Shower, Tub/shower Combo, Walk-In Closet(s)
Heating Electric, Heat Pump
Cooling Central Air
Flooring Ceramic Tile, Hardwood, Luxury Vinyl
Fireplaces Number 1
Fireplaces Type Living Room, Propane
Fireplace Yes
Window Features Double Pane Windows,Vinyl Frames
Appliance Water Heater, Washer/Dryer, Stainless Steel Appliance(s), Self Cleaning Oven, Refrigerator, Microwave, Free-Standing Refrigerator, Free-Standing Electric Range, Electric Water Heater, Electric Oven, Electric Cooktop, Disposal, Dishwasher, Cooktop, Convection Oven
Heat Source Electric, Heat Pump
Laundry Laundry Room
Exterior
Exterior Feature Garden, Private Yard, Rain Barrel/Cistern(s), Rain Gutters
Parking Features Concrete, Driveway, Garage, Garage Door Opener, Garage Faces Front
Garage Spaces 2.0
Garage Description Attached, Concrete, Driveway, Garage, Garage Door Opener, Garage Faces Front
Pool Association, Fenced, In Ground, Outdoor Pool
Community Features Pool, Sidewalks
Utilities Available Cable Connected, Electricity Connected, Sewer Connected, Water Connected, Propane
Amenities Available Cabana, Pool
Roof Type Asphalt,Shingle
Porch Covered, Deck, Patio, Rear Porch
Total Parking Spaces 2
Garage Yes
Building
Lot Description Back Yard, Front Yard, Landscaped, Level
Faces I75 North to exit 11 (Ooltewah), turn left, go under freeway and turn right onto Mountain View. , follow to Round About at Blanch Rd. on to Ooltewah/Georgetown Rd. turn left onto Gracie Mac. Home is 8450 on the left.
Story One
Foundation Block
Sewer Public Sewer
Water Public
Architectural Style Contemporary
Structure Type Brick,Vinyl Siding
Schools
Elementary Schools Ooltewah Elementary
Middle Schools Hunter Middle
High Schools Ooltewah
Others
Senior Community No
Tax ID 104 G A 129
Security Features Smoke Detector(s)
Acceptable Financing Cash, Conventional
Listing Terms Cash, Conventional
Read Less Info
Want to know what your home might be worth? Contact us for a FREE valuation!

Our team is ready to help you sell your home for the highest possible price ASAP


Find out why customers are choosing LPT Realty to meet their real estate needs






