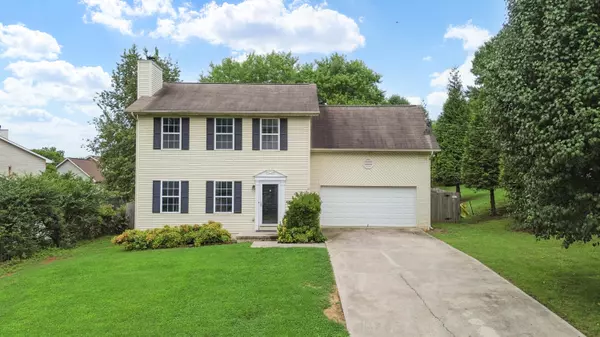$365,000
$359,000
1.7%For more information regarding the value of a property, please contact us for a free consultation.
3 Beds
3 Baths
1,722 SqFt
SOLD DATE : 10/20/2025
Key Details
Sold Price $365,000
Property Type Single Family Home
Sub Type Single Family Residence
Listing Status Sold
Purchase Type For Sale
Approx. Sqft 0.21
Square Footage 1,722 sqft
Price per Sqft $211
Subdivision Wilkesboro
MLS Listing ID 20253744
Sold Date 10/20/25
Style Cape Cod
Bedrooms 3
Full Baths 2
Half Baths 1
Construction Status Functional
HOA Y/N No
Abv Grd Liv Area 1,722
Year Built 1995
Annual Tax Amount $1,942
Lot Size 9,147 Sqft
Acres 0.21
Lot Dimensions 75x125
Property Sub-Type Single Family Residence
Source River Counties Association of REALTORS®
Property Description
Welcome to this charming 3-bedroom, 2.5-bath home with large bonus room offering the perfect blend of comfort and convenience with private fenced backyard and grilling deck & community pool! Looking for an investment opportunity then take advantage of the included washer and dryer plus all kitchen appliances! This home is located just minutes from the heart of downtown Knoxville, this property provides easy access to shopping, dining, and entertainment while nestled in a quiet, friendly neighborhood.
Location
State TN
County Knox
Direction Take I75 North to Exit 374, the turn left on Lovelle Rd (131) then turn right onto Pleasant Ridge Rd (11 Miles) past . Then Turn Left onto Merchant Drive go 1.6 miles and the right on WIlkesboro Lane and 700 feet turn right onto Katrina. Home is on the left just around the corner. SOP
Rooms
Basement Crawl Space, None
Interior
Interior Features Walk-In Closet(s), Pantry, High Speed Internet, Bathroom Mirror(s), Breakfast Bar, Ceiling Fan(s)
Heating Natural Gas, Central, Dual Fuel
Cooling Ceiling Fan(s), Central Air
Flooring Carpet, Laminate, Tile, Vinyl
Fireplaces Number 1
Fireplaces Type Gas
Fireplace Yes
Window Features Window Treatments,Aluminum Frames,Insulated Windows
Appliance Washer, Tankless Water Heater, Dishwasher, Dryer, Electric Range, Microwave, Refrigerator
Laundry Upper Level
Exterior
Exterior Feature Other, Rain Gutters, Fire Pit
Parking Features Concrete
Garage Spaces 2.0
Garage Description 2.0
Fence Fenced
Pool Community
Community Features Pool
Utilities Available High Speed Internet Connected, High Speed Internet Available, Water Connected, Phone Available, Natural Gas Connected, Cable Available, Electricity Connected
View Y/N false
Roof Type Shingle
Porch Deck
Total Parking Spaces 6
Building
Lot Description Mailbox, Sloped, Landscaped
Entry Level Two
Foundation Block
Lot Size Range 0.21
Sewer Public Sewer
Water Public
Architectural Style Cape Cod
Additional Building Other
New Construction No
Construction Status Functional
Schools
Middle Schools Northwest
High Schools Powell
Others
Tax ID 080af028
Security Features Smoke Detector(s)
Acceptable Financing Cash, Conventional, FHA, VA Loan
Horse Property false
Listing Terms Cash, Conventional, FHA, VA Loan
Special Listing Condition Standard
Read Less Info
Want to know what your home might be worth? Contact us for a FREE valuation!

Our team is ready to help you sell your home for the highest possible price ASAP
Bought with --NON-MEMBER OFFICE--

Find out why customers are choosing LPT Realty to meet their real estate needs






