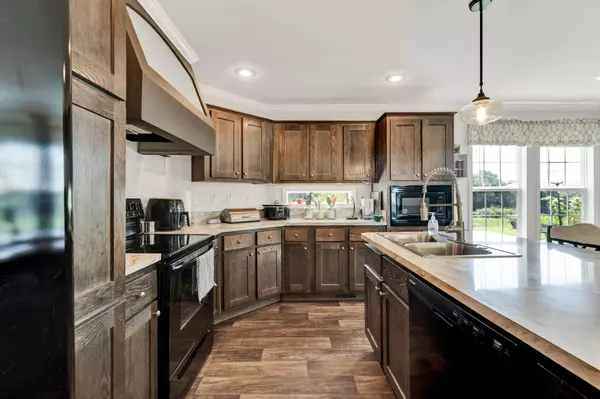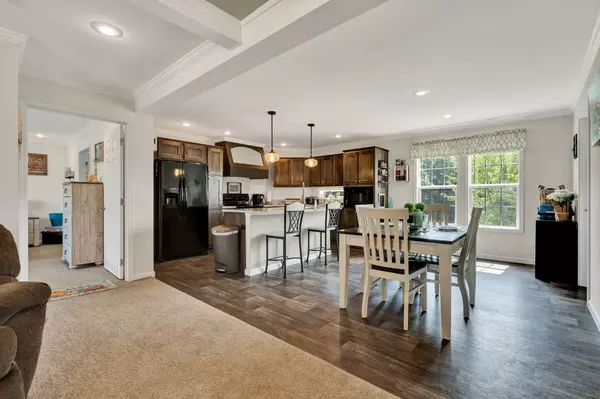$317,900
$314,900
1.0%For more information regarding the value of a property, please contact us for a free consultation.
3 Beds
2 Baths
3,322 SqFt
SOLD DATE : 10/17/2025
Key Details
Sold Price $317,900
Property Type Manufactured Home
Sub Type Manufactured Home
Listing Status Sold
Purchase Type For Sale
Approx. Sqft 0.73
Square Footage 3,322 sqft
Price per Sqft $95
MLS Listing ID 20253652
Sold Date 10/17/25
Style Manufactured/Mobile
Bedrooms 3
Full Baths 2
Construction Status Functional
HOA Y/N No
Abv Grd Liv Area 1,661
Year Built 2021
Annual Tax Amount $581
Lot Size 0.730 Acres
Acres 0.73
Property Sub-Type Manufactured Home
Source River Counties Association of REALTORS®
Property Description
Move-in ready and full of extras! This 3-bedroom, 2-bath home offers 1,560 sq ft of comfortable living space on a generous 0.73-acre lot. The open layout features a bright living room, a functional kitchen with plenty of cabinet space, and a dining area ideal for gatherings. The primary suite boasts a soaking tub, walk-in shower, and plenty of storage, while two additional bedrooms offer space for guests, an office, or hobbies.
Outside, you'll find a detached garage plus an outbuilding that's perfect for a man cave, workshop, hobby space, or extra storage. With nearly three-quarters of an acre, there's room to garden, play, or simply relax and enjoy the peaceful surroundings. All just minutes from local amenities—this home delivers comfort, convenience, and space to make it your own.
Location
State TN
County Mcminn
Direction Take I-75 N Take exit 56 toward TN-304/Niota Turn left onto the ramp to Union Grove Rd Continue straight onto Union Grove Rd Turn right to stay on Union Grove Rd Turn right onto Haun Rd Turn right onto Riddle Rd Turn left to stay on Riddle Rd 270 Co Rd 312 Destination on the Right Sweetwater, TN 37874
Rooms
Basement None
Interior
Interior Features Other
Heating Central
Cooling Ceiling Fan(s), Central Air
Flooring Luxury Vinyl
Equipment None
Fireplace No
Appliance Washer, Dishwasher, Dryer, Electric Oven, Electric Water Heater, Microwave, Refrigerator
Laundry Main Level
Exterior
Exterior Feature None
Parking Features Other
Garage Spaces 2.0
Garage Description 2.0
Fence Fenced
Pool None
Community Features None
Utilities Available Water Available, Electricity Available
View Y/N true
View Mountain(s)
Roof Type Shingle
Porch Front Porch
Building
Lot Description Cleared
Entry Level One
Foundation Permanent
Lot Size Range 0.73
Sewer Septic Tank
Water Public
Architectural Style Manufactured/Mobile
Additional Building Other
New Construction No
Construction Status Functional
Schools
Elementary Schools Niota
Middle Schools Niota
High Schools Mcminn County
Others
Tax ID 010 103.04
Security Features Other
Acceptable Financing Cash, Conventional, FHA, USDA Loan, VA Loan
Horse Property false
Listing Terms Cash, Conventional, FHA, USDA Loan, VA Loan
Special Listing Condition Standard
Read Less Info
Want to know what your home might be worth? Contact us for a FREE valuation!

Our team is ready to help you sell your home for the highest possible price ASAP
Bought with eXp Realty - Cleveland

Find out why customers are choosing LPT Realty to meet their real estate needs






