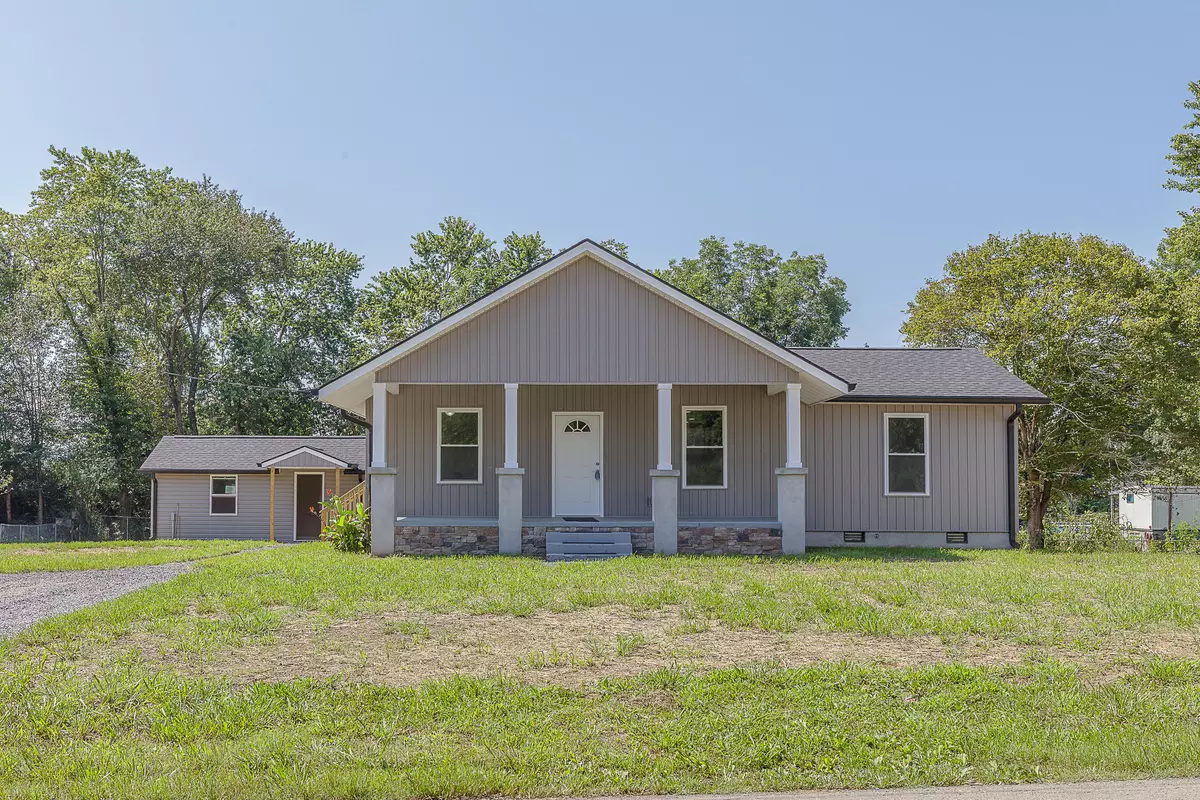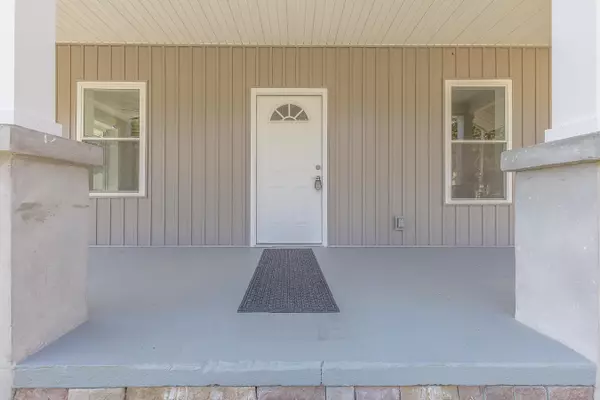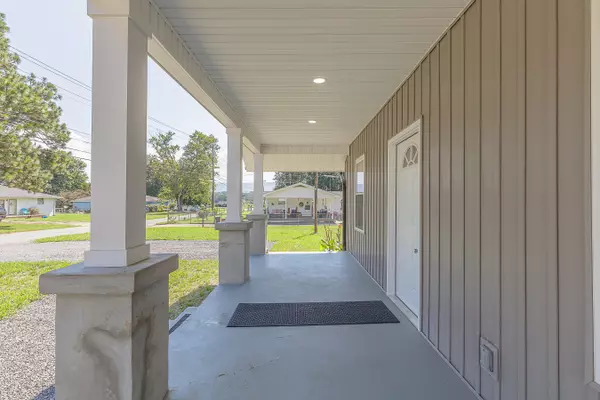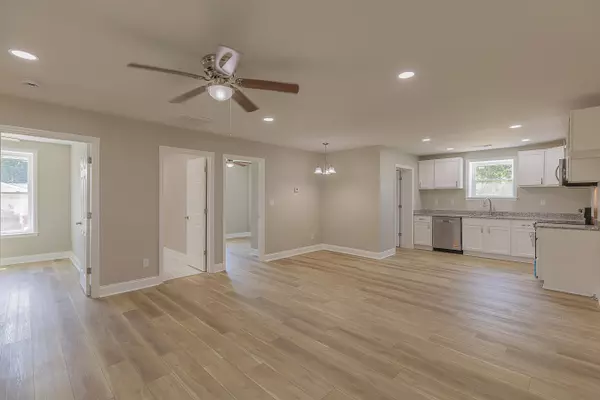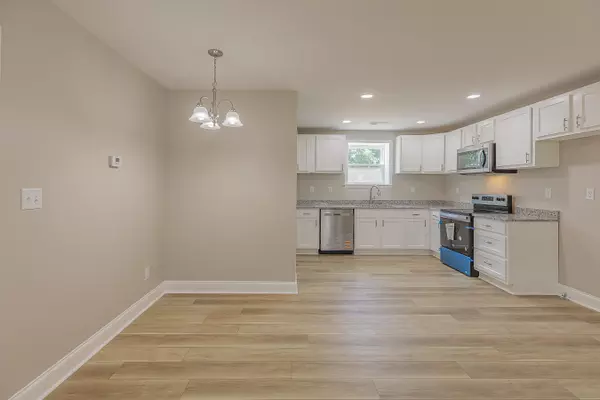$256,000
$259,900
1.5%For more information regarding the value of a property, please contact us for a free consultation.
3 Beds
2 Baths
1,244 SqFt
SOLD DATE : 10/17/2025
Key Details
Sold Price $256,000
Property Type Single Family Home
Sub Type Single Family Residence
Listing Status Sold
Purchase Type For Sale
Square Footage 1,244 sqft
Price per Sqft $205
MLS Listing ID 1518979
Sold Date 10/17/25
Bedrooms 3
Full Baths 2
Year Built 1952
Lot Size 0.600 Acres
Acres 0.6
Lot Dimensions 125X210 IRR
Property Sub-Type Single Family Residence
Source Greater Chattanooga REALTORS®
Property Description
Welcome to your home, perfect for first-time home buyers! This beautifully renovated property offers a blend of modern amenities and charm. Step inside to discover a spacious open floor plan, featuring a split bedroom layout that ensures privacy and comfort for everyone. The kitchen is a delight, boasting new stainless-steel appliances and granite countertops. The large utility/mud room adds convenience to your daily routine. Outside, you'll find a newly constructed deck, ideal for entertaining or simply enjoying the serene mountain views. The flat lot is perfect for outdoor activities and easy maintenance. Additionally, the property includes a 273 square feet concrete block outbuilding with electrical service and a breaker box, offering endless possibilities for use. This home is not just a place to live, but a place to create lasting memories. With three bedrooms and two bathrooms, it provides ample space for a growing family. The recent renovations, including updated electrical wiring, plumbing, roof, HVAC, cabinets, vanities, fans/light fixtures canned lights and waterproof LVP flooring, ensure that you can move in with peace of mind. Don't miss the opportunity to make this house your home. Schedule a viewing today and take the first step towards homeownership!
Location
State TN
County Marion
Area 0.6
Interior
Interior Features Ceiling Fan(s), Crown Molding, Double Vanity, Eat-in Kitchen, Granite Counters, Low Flow Plumbing Fixtures, Open Floorplan, Split Bedrooms
Heating Ceiling, Central, Electric
Cooling Central Air, Electric
Flooring Luxury Vinyl
Equipment None
Fireplace No
Window Features ENERGY STAR Qualified Windows,Insulated Windows,Vinyl Frames
Appliance Water Heater, Stainless Steel Appliance(s), Plumbed For Ice Maker, Microwave, Free-Standing Electric Range, Free-Standing Electric Oven, Dishwasher
Heat Source Ceiling, Central, Electric
Laundry Electric Dryer Hookup, Laundry Room, Main Level, Washer Hookup
Exterior
Exterior Feature Rain Gutters
Parking Features Driveway, Gravel, Unpaved
Garage Description Driveway, Gravel, Unpaved
Pool None
Community Features None
Utilities Available Cable Available, Electricity Connected, Natural Gas Available, Phone Available, Water Connected
Roof Type Asphalt,Shingle
Porch Deck, Front Porch, Porch - Covered
Garage No
Building
Lot Description Back Yard, Corners Marked, Level, Rectangular Lot, Views
Faces From HWY 28 in Whitwell, turn onto E Michigan Ave, house will be on the left.
Story One
Foundation Block
Sewer Septic Tank
Water Public
Additional Building Equipment Building, Outbuilding, Storage, Workshop
Structure Type Block,Vinyl Siding
Schools
Elementary Schools Whitwell Elementary
Middle Schools Whitwell Middle
High Schools Whitwell High School
Others
Senior Community No
Tax ID 033o B 018.00
Security Features Smoke Detector(s)
Acceptable Financing Cash, Conventional, FHA, USDA Loan, VA Loan
Listing Terms Cash, Conventional, FHA, USDA Loan, VA Loan
Special Listing Condition Standard
Read Less Info
Want to know what your home might be worth? Contact us for a FREE valuation!

Our team is ready to help you sell your home for the highest possible price ASAP


Find out why customers are choosing LPT Realty to meet their real estate needs

