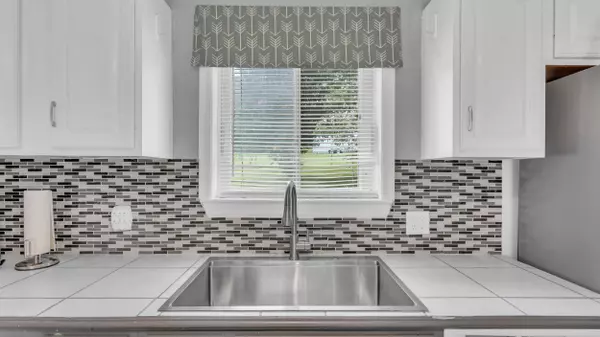$215,000
$215,000
For more information regarding the value of a property, please contact us for a free consultation.
3 Beds
1 Bath
1,148 SqFt
SOLD DATE : 10/08/2025
Key Details
Sold Price $215,000
Property Type Single Family Home
Sub Type Single Family Residence
Listing Status Sold
Purchase Type For Sale
Square Footage 1,148 sqft
Price per Sqft $187
Subdivision Waconda Shore Ests
MLS Listing ID 1519341
Sold Date 10/08/25
Style Ranch
Bedrooms 3
Full Baths 1
Year Built 1969
Lot Size 10,890 Sqft
Acres 0.25
Lot Dimensions 85X130
Property Sub-Type Single Family Residence
Source Greater Chattanooga REALTORS®
Property Description
All one level, low county taxes, updated kitchen, flooring and bath and current primary bedroom. Situated on a quiet street convenient to Hwy 58, Amazon, Volkswagen, Hamilton Place mall and the Chattanooga Airport- less than 5 minutes to public boat ramp on Chickamauga Lake, and only 20 minutes to Downtown Chattanooga. 3 bedrooms, could easily be 4 bedrooms with addition of closet. Durable laminate flooring through the main level area. Upgraded modern kitchen that is open concept to living room. Newer flooring in bathroom! Thoughtful addition of energy efficient tankless water heater to keep operating costs low. Fully fenced backyard and outdoor storage shed for lawn equipment.
Location
State TN
County Hamilton
Area 0.25
Rooms
Basement Crawl Space
Interior
Interior Features Open Floorplan, Tub/shower Combo
Heating Natural Gas
Cooling Central Air, Electric
Fireplace No
Appliance Tankless Water Heater, Refrigerator, Microwave, Free-Standing Electric Range, Electric Oven, Dishwasher
Heat Source Natural Gas
Exterior
Exterior Feature Other
Parking Features Off Street
Garage Description Off Street
Utilities Available Cable Available, Electricity Available, Phone Available
Roof Type Shingle
Porch Deck, Patio
Garage No
Building
Faces Hwy 58 North, left on Hickory Valley rd (at Mapco) right on Waconda Shore dr, House on left- SOP
Story One
Foundation Block
Sewer Septic Tank
Water Public
Architectural Style Ranch
Additional Building Outbuilding
Structure Type Brick,Other
Schools
Elementary Schools Harrison Elementary
Middle Schools Brown Middle
High Schools Central High School
Others
Senior Community No
Tax ID 121a D 010
Security Features Smoke Detector(s)
Acceptable Financing Cash, Conventional, FHA, VA Loan
Listing Terms Cash, Conventional, FHA, VA Loan
Read Less Info
Want to know what your home might be worth? Contact us for a FREE valuation!

Our team is ready to help you sell your home for the highest possible price ASAP


Find out why customers are choosing LPT Realty to meet their real estate needs






