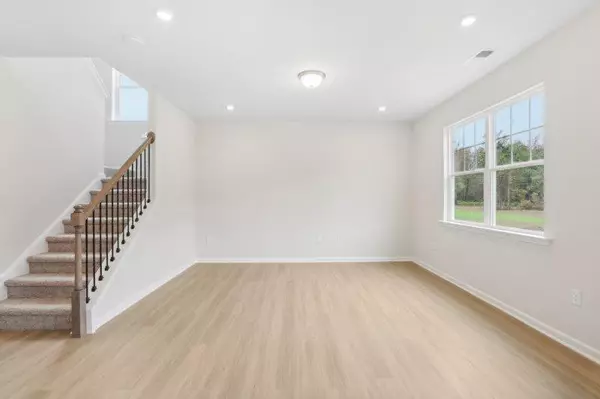$289,105
$299,900
3.6%For more information regarding the value of a property, please contact us for a free consultation.
3 Beds
3 Baths
1,650 SqFt
SOLD DATE : 09/30/2025
Key Details
Sold Price $289,105
Property Type Single Family Home
Sub Type Single Family Residence
Listing Status Sold
Purchase Type For Sale
Square Footage 1,650 sqft
Price per Sqft $175
Subdivision Laurel Ridge
MLS Listing ID 1519586
Sold Date 09/30/25
Bedrooms 3
Full Baths 2
Half Baths 1
HOA Fees $39/ann
Year Built 2025
Lot Size 0.350 Acres
Acres 0.35
Property Sub-Type Single Family Residence
Source Greater Chattanooga REALTORS®
Property Description
Move in Ready home in Laurel Ridge! This home welcomes you with a charming foyer that flows into a seamless open-concept living, dining,and kitchen area that extends across the home's width. This layout effortlessly connects the kitchen to both the dining space and the covered patio and backyard, making it perfect for entertaining. The traditional mantle fireplace adds to the family room's charm. A split staircase leads to the upper level, where three spacious bedrooms, a convenient laundry room and ample closet space await. The primary suite offers serene backyard views and is thoughtfully positioned away from the other two bedrooms for added privacy. The nine ft ceiling height enhance the space as does the Vinyl plank flooring throughout the main living areas. Photos are representative of plan not of actual home. Seller incentives with the use of preferred lender.
Location
State GA
County Walker
Area 0.35
Interior
Interior Features Entrance Foyer, Granite Counters, High Ceilings, Open Floorplan, Pantry
Heating Central
Cooling Central Air
Flooring Carpet, Luxury Vinyl
Fireplaces Number 1
Fireplaces Type Family Room
Fireplace Yes
Appliance Water Heater, Microwave, Electric Range, Disposal, Dishwasher
Heat Source Central
Laundry Laundry Room, Upper Level
Exterior
Exterior Feature None
Parking Features Driveway, Garage
Garage Spaces 2.0
Garage Description Attached, Driveway, Garage
Community Features None
Utilities Available Electricity Connected, Sewer Connected, Water Connected
Amenities Available None
Roof Type Composition
Porch Covered, Patio
Total Parking Spaces 2
Garage Yes
Building
Faces Take I-75N to exit 320 to SR 136 keep rt to stay on GA-136, then turn rt onto GA-151, then left onto GA-95, then left onto US-27S/Martha Berry Hwy, then turn rt onto Jones Rd. After .05 miles name changes to Guy Williams Rd, Community on right
Story Two
Foundation Slab
Sewer Public Sewer
Water Public
Structure Type Brick,HardiPlank Type
Schools
Elementary Schools Rock Spring Elementary
Middle Schools Saddle Ridge Middle
High Schools Lafayette High
Others
HOA Fee Include Other
Senior Community No
Tax ID Lot 15
Security Features Smoke Detector(s)
Acceptable Financing Cash, Conventional, FHA, VA Loan
Listing Terms Cash, Conventional, FHA, VA Loan
Special Listing Condition Standard
Read Less Info
Want to know what your home might be worth? Contact us for a FREE valuation!

Our team is ready to help you sell your home for the highest possible price ASAP


Find out why customers are choosing LPT Realty to meet their real estate needs






