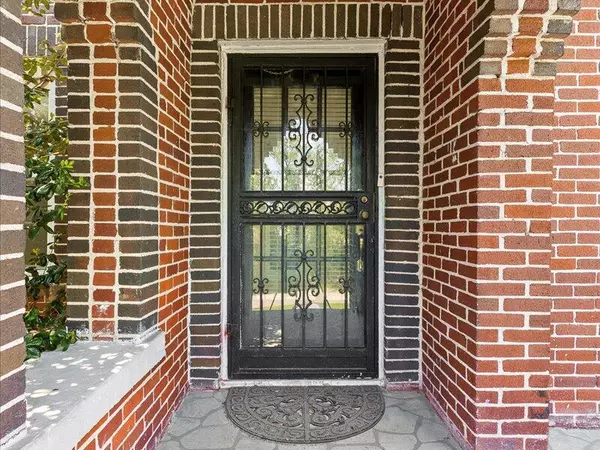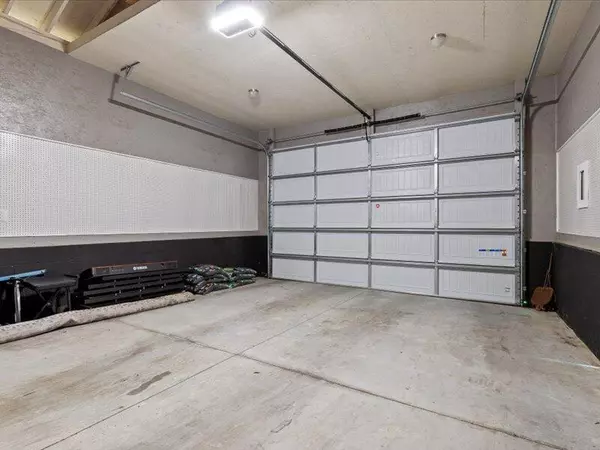$331,940
$349,000
4.9%For more information regarding the value of a property, please contact us for a free consultation.
4 Beds
2 Baths
2,019 SqFt
SOLD DATE : 09/30/2025
Key Details
Sold Price $331,940
Property Type Single Family Home
Sub Type Single Family Residence
Listing Status Sold
Purchase Type For Sale
Square Footage 2,019 sqft
Price per Sqft $164
Subdivision Alta Vista
MLS Listing ID 1518938
Sold Date 09/30/25
Bedrooms 4
Full Baths 2
Year Built 1930
Lot Dimensions 50X209.5
Property Sub-Type Single Family Residence
Source Greater Chattanooga REALTORS®
Property Description
This distinguished 1930s Tudor revival blends historic craftsmanship with modern comfort. From the moment you arrive, the distinctive roofline and arched brick entry showcase the home's timeless architecture and charm. Inside, original hardwood floors, arched doorways, and built-in features celebrate its heritage, while abundant natural light fills each room with warmth. The spacious living room, anchored by a traditional fireplace, flows seamlessly into the formal dining area, perfect for both everyday meals and entertaining. The kitchen offers custom cabinetry, updated appliances, and a thoughtfully designed workspace. The main level features two comfortable bedrooms and a full bath, along with a versatile bonus room ideal for an office, den, or playroom. Upstairs, two additional bedrooms rest beneath gently sloped ceilings that highlight the Tudor style. The primary suite serves as a private retreat with a large walk-in closet and access to a full bath, while another flexible room offers options for family, guests, or a dedicated home office. Adding to the home's versatility, an outdoor stairwell provides direct access to the upper level—perfect for a private entrance for guests, an Airbnb, or rental suite. Outdoors, the property unfolds into a true sanctuary. A large fenced backyard offers both security and serenity, surrounded by mature trees that provide natural privacy. A raised deck with grilling station and dining space invites evenings under the stars, while a stone patio and bubbling hot tub create a resort-like escape. Completing the property is an oversized detached garage that sets this home apart. With 9-foot doors, heated and cooled interiors, and abundant space for vehicles, storage, or a workshop, it is as functional as it is impressive. 19 Vista Drive is a rare opportunity to enjoy historic character, modern updates, and a lifestyle designed for both comfort and flexibility.
Location
State TN
County Hamilton
Rooms
Family Room Yes
Basement Dirt Floor, Partial, Unfinished
Dining Room true
Interior
Interior Features Ceiling Fan(s), Eat-in Kitchen, High Ceilings, Pantry, Separate Dining Room, Separate Shower, Sitting Area, Split Bedrooms, Tub/shower Combo, Walk-In Closet(s)
Heating Central, Electric, Natural Gas
Cooling Central Air, Electric, Multi Units
Flooring Hardwood
Fireplaces Number 1
Fireplaces Type Gas Log, Living Room
Equipment Dehumidifier
Fireplace Yes
Window Features Insulated Windows,Storm Window(s),Wood Frames
Appliance Gas Water Heater, Free-Standing Electric Range, Electric Water Heater, Dishwasher
Heat Source Central, Electric, Natural Gas
Laundry Electric Dryer Hookup, Gas Dryer Hookup, Laundry Closet, Washer Hookup
Exterior
Exterior Feature Rain Gutters
Parking Features Driveway, Garage Door Opener, Garage Faces Front, Off Street
Garage Spaces 2.0
Garage Description Driveway, Garage Door Opener, Garage Faces Front, Off Street
Pool None
Utilities Available Electricity Connected, Sewer Connected, Water Available, Propane
Roof Type Shingle
Porch Covered, Deck, Patio, Porch, Porch - Covered
Total Parking Spaces 2
Garage Yes
Building
Lot Description Level, Split Possible
Faces Head southwest on N Germantown Rd toward Rogers Rd. Turn right onto Brainerd Rd. Turn left onto Vista Dr.
Story One and One Half
Foundation Brick/Mortar
Sewer Public Sewer
Water Public
Structure Type Brick,HardiPlank Type,Stucco,Other
Schools
Elementary Schools East Ridge Elementary
Middle Schools East Ridge Middle
High Schools East Ridge High
Others
Senior Community No
Tax ID 157a A 023
Security Features Smoke Detector(s)
Acceptable Financing Conventional, FHA, VA Loan
Listing Terms Conventional, FHA, VA Loan
Read Less Info
Want to know what your home might be worth? Contact us for a FREE valuation!

Our team is ready to help you sell your home for the highest possible price ASAP


Find out why customers are choosing LPT Realty to meet their real estate needs






