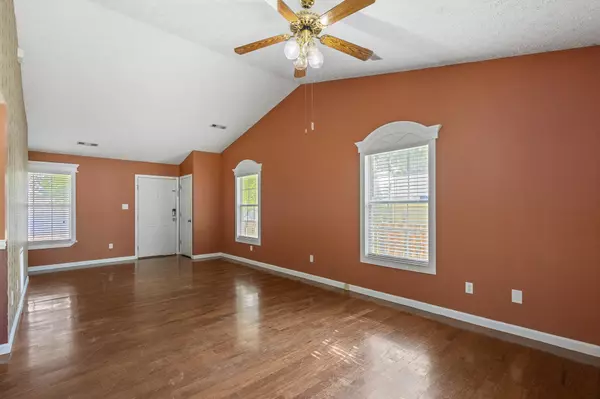$277,000
$295,000
6.1%For more information regarding the value of a property, please contact us for a free consultation.
3 Beds
3 Baths
1,504 SqFt
SOLD DATE : 09/30/2025
Key Details
Sold Price $277,000
Property Type Single Family Home
Sub Type Single Family Residence
Listing Status Sold
Purchase Type For Sale
Approx. Sqft 0.44
Square Footage 1,504 sqft
Price per Sqft $184
Subdivision Dover Run
MLS Listing ID 20252571
Sold Date 09/30/25
Style Other
Bedrooms 3
Full Baths 2
Half Baths 1
Construction Status None
HOA Y/N No
Year Built 1996
Annual Tax Amount $1,011
Lot Size 0.440 Acres
Acres 0.44
Property Sub-Type Single Family Residence
Source River Counties Association of REALTORS®
Property Description
Spacious family home in the heart of Athens! Large backyard perfect for entertaining open concept layout. This is a must see home for anyone that likes to cook and entertain! This charming 2 story home offers 3 generously sized bedrooms upstairs with new carpet and 2.5 baths, perfect for comfortable family living. The downstairs is perfect for entertaining with hardwood floors in the living and dining room. The heart of the home is the updated chef's kitchen which includes granite countertops, updated distressed cabinets, a farmhouse sink, a pot filler and of course equipped with high end appliances. This kitchen is perfect for family dinners and for entertaining. One side of the two car garage has been converted into an entertainment room with a tv included. The other part garage is ready for you to finish. This home is wired for a security system and has a keyless entry front door. This home sits on a nice size lot with a fenced in back yard with a code lock. The backyard features a kids clubhouse with a garage underneath perfect for storage. This home is in a quiet cul de sac neighborhood making it perfect for walks with the family or bike rides. Come see this home before it is gone!
Location
State TN
County Mcminn
Direction From Tellico Ave turn into Dover Run Subdivision, take a right onto Chesapeake Drive and the house will be toward the end of the cul de sac on the right.
Rooms
Basement Other
Interior
Interior Features Walk-In Closet(s), Storage, Pantry, High Speed Internet, High Ceilings, Granite Counters, Bathroom Mirror(s), Ceiling Fan(s), Crown Molding
Heating Natural Gas
Cooling Ceiling Fan(s), Central Air
Flooring Carpet, Hardwood, Luxury Vinyl, Tile
Fireplaces Number 1
Fireplaces Type Gas
Equipment None
Fireplace Yes
Window Features Screens,Blinds
Appliance Dishwasher, Disposal, Electric Cooktop, Electric Range, Gas Water Heater, Microwave, Refrigerator
Laundry Main Level, Laundry Room
Exterior
Exterior Feature Smart Lock(s), Rain Gutters
Parking Features Concrete, Driveway, Garage
Garage Spaces 2.0
Garage Description 2.0
Fence Fenced
Pool None
Community Features None
Utilities Available High Speed Internet Available, Water Connected, Sewer Connected, Phone Available, Natural Gas Connected, Cable Available, Electricity Connected
View Y/N false
Roof Type Shingle
Porch Front Porch
Building
Lot Description Mailbox, Level, Landscaped, Cul-De-Sac, Cleared
Entry Level Two
Foundation Slab
Lot Size Range 0.44
Sewer Public Sewer
Water Public
Architectural Style Other
Additional Building Other, Storage, Garage(s)
New Construction No
Construction Status None
Others
Tax ID 048p B 04400
Security Features Smoke Detector(s),Fire Alarm
Acceptable Financing Cash, Conventional, FHA, USDA Loan, VA Loan
Listing Terms Cash, Conventional, FHA, USDA Loan, VA Loan
Special Listing Condition Standard
Read Less Info
Want to know what your home might be worth? Contact us for a FREE valuation!

Our team is ready to help you sell your home for the highest possible price ASAP
Bought with Brooks Real Estate Holdings & Investments, LLC

Find out why customers are choosing LPT Realty to meet their real estate needs






