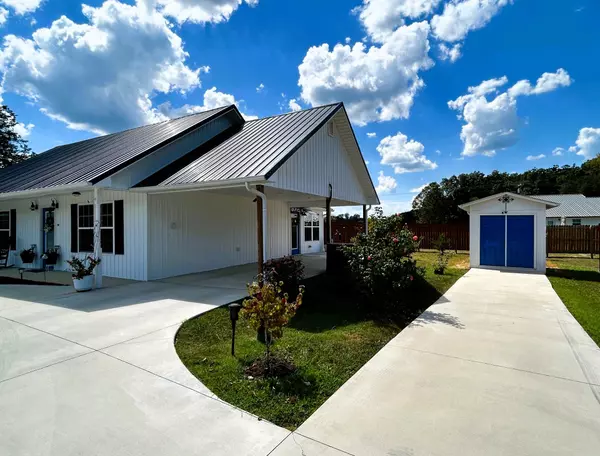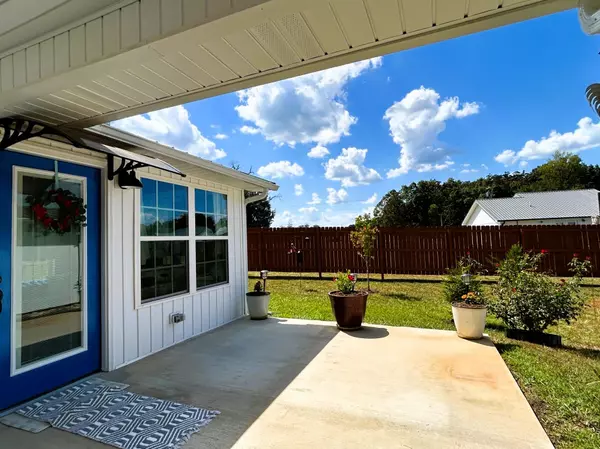$260,000
$299,900
13.3%For more information regarding the value of a property, please contact us for a free consultation.
2 Beds
2 Baths
981 SqFt
SOLD DATE : 09/30/2025
Key Details
Sold Price $260,000
Property Type Single Family Home
Sub Type Single Family Residence
Listing Status Sold
Purchase Type For Sale
Square Footage 981 sqft
Price per Sqft $265
MLS Listing ID 1519750
Sold Date 09/30/25
Style Ranch
Bedrooms 2
Full Baths 2
Year Built 2023
Lot Size 0.390 Acres
Acres 0.39
Lot Dimensions 96x200x86x200
Property Sub-Type Single Family Residence
Source Greater Chattanooga REALTORS®
Property Description
Welcome to your stunning new home! Nestled within the city limits of Madisonville and just a minute away from all your daily essentials, this location is truly unbeatable! Built in late 2023, this meticulously maintained residence boasts soaring vaulted ceilings and elegant glazed marble flooring throughout. You'll love the custom features, including wood trim accents, high-quality cabinetry, built-in shelving, upscale lighting, ceiling fans, and high-end plumbing fixtures. The kitchen is a true delight, outfitted with sleek stainless-steel appliances, dazzling granite countertops, and a spacious farmhouse sink. From here, step into the bright and inviting all-seasons room, perfect for serene mornings or lively game days! Flowing seamlessly from the kitchen, the comfortable living area leads you to the main bedroom with its own en-suite bathroom. Just across the hall, you'll discover a second bedroom, a stylish full bath (this home includes two on-demand hot water heaters!), and a convenient laundry room. Venture outside and take note of the exceptional attention to detail! The expansive circular concrete driveway offers ample space along with a full carport and matching storage shed. The thoughtfully designed stone perimeter around the home prevents moisture buildup, while the premium vinyl siding and durable metal roof are built to withstand the test of time and the elements. The beautifully landscaped yard features privacy fencing that enhances the charm of the sitting porch off the all-seasons room—an ideal setting for entertaining on game days, hosting family gatherings, or enjoying friendly BBQs! Seize this incredible opportunity! Schedule your personalized viewing of this immaculate home and start envisioning the possibilities that await you!
Location
State TN
County Monroe
Area 0.39
Interior
Interior Features Built-in Features, Ceiling Fan(s), Eat-in Kitchen, En Suite, Granite Counters, High Ceilings, High Speed Internet, Open Floorplan, Recessed Lighting, Storage, Vaulted Ceiling(s)
Heating Central
Cooling Ceiling Fan(s), Central Air, ENERGY STAR Qualified Equipment
Flooring Marble
Fireplace No
Window Features Blinds,ENERGY STAR Qualified Windows,Insulated Windows,Low-Emissivity Windows,Screens,Vinyl Frames
Appliance Washer/Dryer, Tankless Water Heater, Stainless Steel Appliance(s), Self Cleaning Oven, Refrigerator, Plumbed For Ice Maker, Microwave, ENERGY STAR Qualified Appliances, Electric Water Heater, Electric Range, Dishwasher
Heat Source Central
Laundry In Hall, Laundry Room
Exterior
Exterior Feature Garden, Private Yard, Rain Gutters, Storage
Parking Features Circular Driveway, Concrete, Off Street
Carport Spaces 1
Garage Description Circular Driveway, Concrete, Off Street
Pool None
Utilities Available Cable Connected, Electricity Connected, Natural Gas Available, Sewer Connected, Water Connected, Underground Utilities
Roof Type Metal
Porch Covered, Front Porch, Side Porch
Garage No
Building
Lot Description Corners Marked, Landscaped, Level
Faces From Highway 411N in Madisonville turn right onto Tellico Street S (Between Bert's Grill and Walmart) go past Isbill Rd and follow for approx a half a mile and the home will be on your right: 1202 Tellico Street S. Sign on Property
Story One
Foundation Slab
Sewer Public Sewer
Water Public
Architectural Style Ranch
Additional Building Shed(s), Storage
Structure Type Block,Frame,Vinyl Siding
Schools
Elementary Schools Madisonville Elementary
Middle Schools Madisonville Middle
High Schools Sequoyah
Others
Senior Community No
Tax ID 079 094.02
Acceptable Financing Cash, Conventional, FHA, USDA Loan, VA Loan
Listing Terms Cash, Conventional, FHA, USDA Loan, VA Loan
Special Listing Condition Standard
Read Less Info
Want to know what your home might be worth? Contact us for a FREE valuation!

Our team is ready to help you sell your home for the highest possible price ASAP


Find out why customers are choosing LPT Realty to meet their real estate needs






