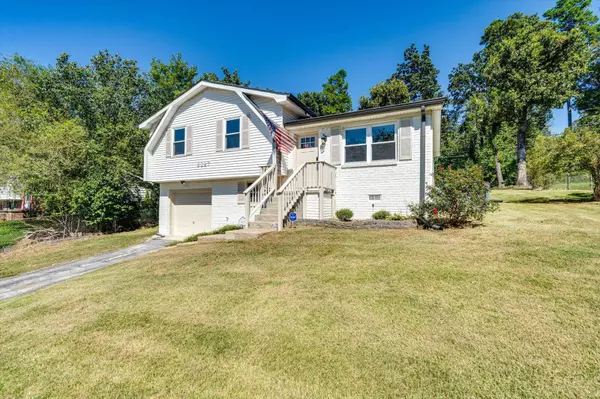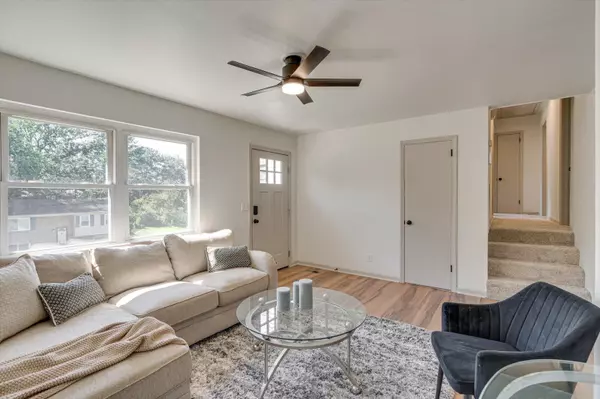$270,000
$279,000
3.2%For more information regarding the value of a property, please contact us for a free consultation.
3 Beds
2 Baths
1,431 SqFt
SOLD DATE : 09/30/2025
Key Details
Sold Price $270,000
Property Type Single Family Home
Sub Type Single Family Residence
Listing Status Sold
Purchase Type For Sale
Square Footage 1,431 sqft
Price per Sqft $188
Subdivision Maplewood Heights
MLS Listing ID 1519667
Sold Date 09/30/25
Bedrooms 3
Full Baths 1
Half Baths 1
Year Built 1972
Lot Size 0.270 Acres
Acres 0.27
Lot Dimensions 80X144.31
Property Sub-Type Single Family Residence
Source Greater Chattanooga REALTORS®
Property Description
Welcome to this beautifully renovated home on the edge of Ooltewah! The charming white painted brick exterior and fresh landscaping create excellent curb appeal from the moment you arrive. The inviting front living room features warm white paint and luxury vinyl flooring, same throughout the main living areas. The modernized eat-in kitchen features stylish cabinets, a corner cabinet pantry, new farmhouse sink, and stainless steel appliances. The primary bedroom offers sliding glass doors that open directly onto the large back deck, perfect for enjoying morning coffee or evening sunsets. All bedrooms have brand-new carpet, and updates include new light fixtures and mirrors throughout. Outdoor living is a delight with a paver patio in the private backyard, ideal for gatherings and relaxation. Additional highlights include a one-car garage with workshop area, a huge yard, and a storage building for all your extras. This move-in ready home combines charm, function, and modern style!
Location
State TN
County Hamilton
Area 0.27
Interior
Interior Features Eat-in Kitchen, Granite Counters, Separate Shower, Tub/shower Combo
Heating Central
Cooling Central Air
Flooring Carpet, Tile, Vinyl
Fireplace No
Appliance Water Heater, Refrigerator, Microwave, Free-Standing Electric Range, Electric Range, Dishwasher
Heat Source Central
Laundry In Garage, Laundry Room
Exterior
Exterior Feature Other
Parking Features Off Street
Garage Spaces 1.0
Garage Description Attached, Off Street
Community Features None
Utilities Available Electricity Connected, Water Connected
Roof Type Shingle
Total Parking Spaces 1
Garage Yes
Building
Lot Description Back Yard
Faces Follow I-75 N and take exit 9 for TN-317 E/Apison Pike toward Collegedale. Use any lane to turn slightly right onto TN-317/Apison Pike. Turn right onto Pattentown Rd. Turn left onto Woodland Dr. Continue onto Pine Ridge Rd. Turn right onto W Freedom Cir. Turn left onto Middle Rd. Home will be on the left.
Foundation Slab
Sewer Septic Tank
Water Public
Additional Building Storage
Structure Type Brick,Vinyl Siding
Schools
Elementary Schools Wolftever Elementary
Middle Schools Ooltewah Middle
High Schools Ooltewah
Others
Senior Community No
Tax ID 150g C 022
Acceptable Financing Cash, Conventional, FHA, VA Loan
Listing Terms Cash, Conventional, FHA, VA Loan
Read Less Info
Want to know what your home might be worth? Contact us for a FREE valuation!

Our team is ready to help you sell your home for the highest possible price ASAP


Find out why customers are choosing LPT Realty to meet their real estate needs






