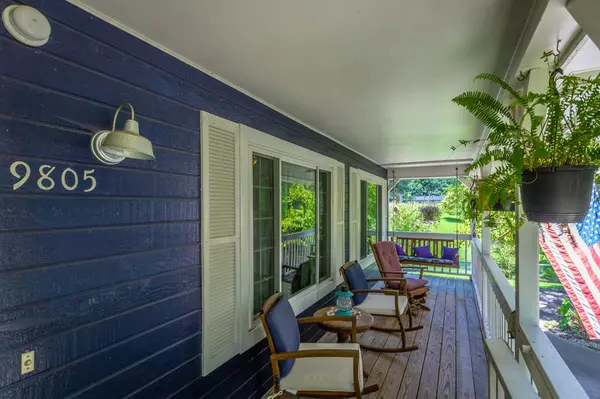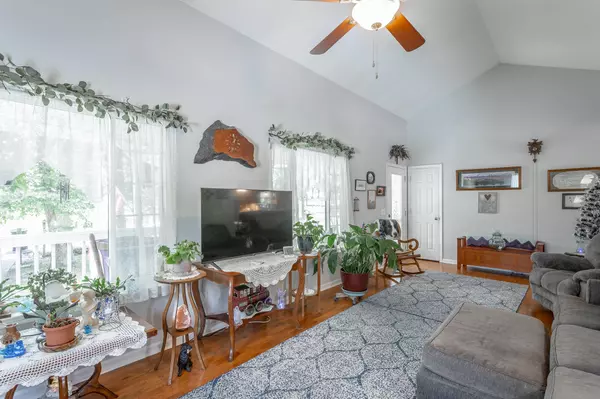$345,000
$345,000
For more information regarding the value of a property, please contact us for a free consultation.
3 Beds
2 Baths
1,400 SqFt
SOLD DATE : 09/29/2025
Key Details
Sold Price $345,000
Property Type Single Family Home
Sub Type Single Family Residence
Listing Status Sold
Purchase Type For Sale
Square Footage 1,400 sqft
Price per Sqft $246
Subdivision Blue Springs Cabin
MLS Listing ID 1517794
Sold Date 09/29/25
Style Ranch
Bedrooms 3
Full Baths 2
Year Built 1994
Lot Size 0.670 Acres
Acres 0.67
Lot Dimensions 150X199.2
Property Sub-Type Single Family Residence
Source Greater Chattanooga REALTORS®
Property Description
Welcome home to this 3 bedroom,, 2 bath ranch-style home in a quiet neighborhood in Harrison. This inviting home offers comfortable one-level living with the bonus of a full basement with a workshop area and a 2 car garage. The main level has a large great room with fireplace and a spacious kitchen/dining. The house has a split bedroom arrangement. The large backyard is fully fenced and there is a deck just off the kitchen, and an aboveground pool. the front porch spans the entire front of the house and is a great place to relax. The roof is 6 months old, and the HVAC is a Trane and was installed in 05/2024
Location
State TN
County Hamilton
Area 0.67
Rooms
Basement Full, Partially Finished
Interior
Interior Features Ceiling Fan(s), Eat-in Kitchen, Tub/shower Combo
Heating Central, Electric
Cooling Ceiling Fan(s), Central Air, Electric
Flooring Hardwood
Fireplaces Number 1
Fireplaces Type Gas Log, Living Room
Fireplace Yes
Window Features Aluminum Frames,Insulated Windows
Appliance Free-Standing Range, Electric Water Heater, Electric Range, Dishwasher
Heat Source Central, Electric
Laundry Electric Dryer Hookup, In Basement, Washer Hookup
Exterior
Exterior Feature Rain Gutters
Parking Features Driveway, Garage, Garage Door Opener, Garage Faces Side
Garage Spaces 2.0
Garage Description Driveway, Garage, Garage Door Opener, Garage Faces Side
Pool Above Ground
Community Features None
Utilities Available Electricity Connected, Natural Gas Not Available, Sewer Not Available, Water Connected
Roof Type Shingle
Porch Deck, Porch - Covered
Total Parking Spaces 2
Garage Yes
Building
Faces From Hwy 153, take Highway 58 North., left on Birchwood Pike, left on Igou Ferry Rd, at the traffic triangle, bear right on Blue Springs, then left on Pearson, house is on the right.
Story One
Foundation Block
Sewer Septic Tank
Water Public
Architectural Style Ranch
Structure Type Wood Siding
Schools
Elementary Schools Snow Hill Elementary
Middle Schools Hunter Middle
High Schools Central High School
Others
Senior Community No
Tax ID 076d B 005
Acceptable Financing Cash, Conventional, FHA, USDA Loan, VA Loan
Listing Terms Cash, Conventional, FHA, USDA Loan, VA Loan
Read Less Info
Want to know what your home might be worth? Contact us for a FREE valuation!

Our team is ready to help you sell your home for the highest possible price ASAP


Find out why customers are choosing LPT Realty to meet their real estate needs






