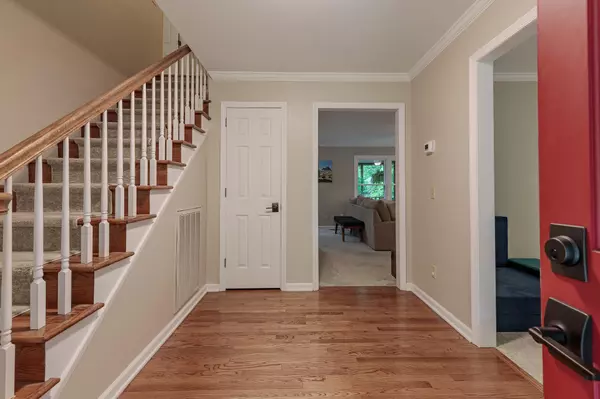$545,000
$545,000
For more information regarding the value of a property, please contact us for a free consultation.
4 Beds
3 Baths
2,360 SqFt
SOLD DATE : 09/17/2025
Key Details
Sold Price $545,000
Property Type Single Family Home
Sub Type Single Family Residence
Listing Status Sold
Purchase Type For Sale
Square Footage 2,360 sqft
Price per Sqft $230
Subdivision Laurel Creek
MLS Listing ID 1518663
Sold Date 09/17/25
Style Contemporary
Bedrooms 4
Full Baths 2
Half Baths 1
Year Built 1989
Lot Size 0.840 Acres
Acres 0.84
Lot Dimensions 125x321x139x260
Property Sub-Type Single Family Residence
Source Greater Chattanooga REALTORS®
Property Description
Welcome to this charming two-story family home, perfectly tucked away on a quiet cul-de-sac and surrounded by nearly an acre of wooded privacy. Offering 4 bedrooms and 2.5 baths, this home blends comfort, space, and a peaceful setting. Step inside to find a warm and welcoming family room with a cozy fireplace, perfect for gatherings year-round. The oversized kitchen is a chef's delight, featuring abundant counter space, an eat-in area, and a sunny bay window overlooking your serene backyard. From the main living area, step right out to a screened-in porch and a spacious deck — ideal for entertaining, grilling, or simply unwinding in nature. Upstairs, you'll find four generously sized bedrooms with plenty of room for today's larger furniture. Outside, the expansive backyard is a true paradise — complete with a play area that kids will love and endless space for outdoor fun. Don't miss the chance to enjoy peace, privacy, and room to grow in a home designed for making memories!
Location
State TN
County Hamilton
Area 0.84
Interior
Interior Features Double Vanity, Eat-in Kitchen, En Suite, Entrance Foyer, Separate Dining Room, Separate Shower, Soaking Tub, Split Bedrooms, Tray Ceiling(s), Tub/shower Combo, Walk-In Closet(s)
Heating Central, Propane
Cooling Central Air, Multi Units
Flooring Carpet, Hardwood, Linoleum
Fireplaces Type Gas Log, Great Room
Equipment None
Fireplace Yes
Window Features Vinyl Frames
Appliance Washer/Dryer, Washer, Refrigerator, Microwave, Free-Standing Electric Oven, Down Draft, Dishwasher
Heat Source Central, Propane
Laundry Electric Dryer Hookup, Laundry Room, Main Level, Washer Hookup
Exterior
Exterior Feature Playground, Private Yard, Rain Gutters
Parking Features Asphalt, Driveway, Garage Faces Side, Off Street
Garage Spaces 2.0
Garage Description Attached, Asphalt, Driveway, Garage Faces Side, Off Street
Pool None
Community Features None
Utilities Available Cable Connected, Electricity Connected, Water Connected, Propane
Roof Type Shingle
Porch Deck, Enclosed, Front Porch, Porch - Screened, Rear Porch
Total Parking Spaces 2
Garage Yes
Building
Lot Description Cul-De-Sac, Few Trees, Front Yard, Irregular Lot, Landscaped, Private, Secluded
Faces North on Taft Highway, Right on Corral Road. Right into Rolling Meadows. Left onto Laurel Creek. Right on Creek Point Lane. House on Right.
Foundation Block
Sewer Septic Tank
Water Public
Architectural Style Contemporary
Additional Building Shed(s)
Structure Type Brick,Other
Schools
Elementary Schools Nolan Elementary
Middle Schools Signal Mountain Middle
High Schools Signal Mtn
Others
Senior Community No
Tax ID 080g A 022
Security Features Smoke Detector(s)
Acceptable Financing Cash, Conventional
Listing Terms Cash, Conventional
Read Less Info
Want to know what your home might be worth? Contact us for a FREE valuation!

Our team is ready to help you sell your home for the highest possible price ASAP


Find out why customers are choosing LPT Realty to meet their real estate needs






