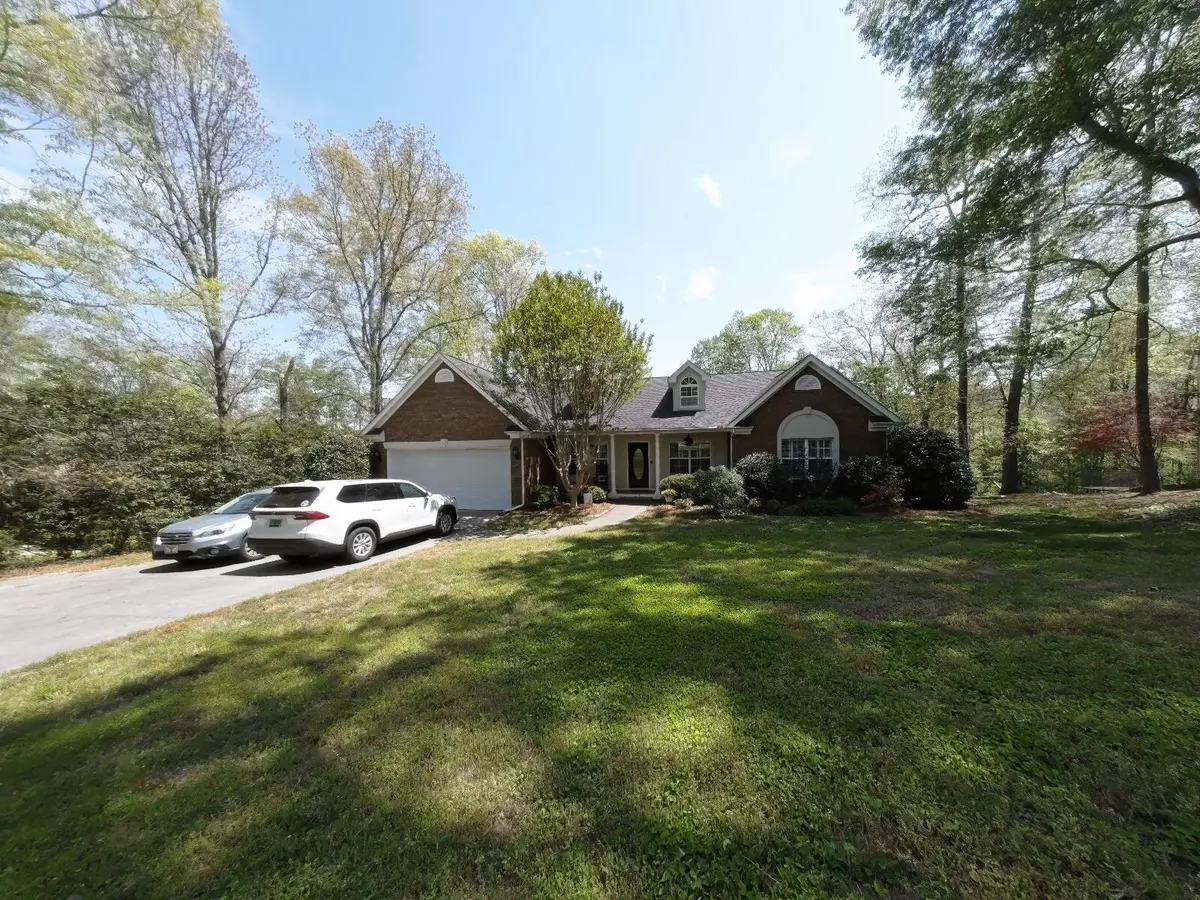$424,900
$439,900
3.4%For more information regarding the value of a property, please contact us for a free consultation.
4 Beds
3 Baths
3,489 SqFt
SOLD DATE : 09/26/2025
Key Details
Sold Price $424,900
Property Type Single Family Home
Sub Type Single Family Residence
Listing Status Sold
Purchase Type For Sale
Approx. Sqft 0.62
Square Footage 3,489 sqft
Price per Sqft $121
Subdivision Crossing
MLS Listing ID 20251786
Sold Date 09/26/25
Style Ranch
Bedrooms 4
Full Baths 3
Construction Status Functional
HOA Y/N No
Abv Grd Liv Area 1,920
Year Built 1997
Annual Tax Amount $3,296
Lot Size 0.620 Acres
Acres 0.62
Lot Dimensions IRR
Property Sub-Type Single Family Residence
Source River Counties Association of REALTORS®
Property Description
Welcome to 3209 Crossroads Dr - Your Perfect Retreat in Rocky Face!
Nestled in a peaceful cul-de-sac with no HOA fees, this stunning 4-bedroom, 3-bath home offers the perfect blend of convenience and serenity. Located in desirable Rocky Face, you're close enough to enjoy the city's amenities, yet far enough to savor the tranquility of suburban living—truly the best of both worlds.
🏡 Main Level Features:
Inviting Foyer welcomes you in, flanked by a formal dining room on the left and a private office on the right
Elegant crown molding and rich hardwood floors throughout
Spacious kitchen with newer stainless steel appliances, breakfast bar, and sunny breakfast nook
Cozy family room with a gas fireplace and built-in shelving—perfect for relaxing or entertaining
Owner's Suite featuring his and hers closets (including a large walk-in), dual vanity, and private water closet
Two additional generously sized bedrooms with plenty of natural light and storage
🛋️ Finished Basement Perks or In-law suite
Expansive entertaining/family room ideal for movie nights, gatherings, or a game area
Kitchenette for easy hosting and convenience
Living room, large laundry, and versatile storage/workshop space
🌳 Outdoor Living at Its Best:
Enjoy the outdoors from the screened-in porch
Step down to a custom patio with a pergola, firepit, and room for more personalized features
Don't miss your chance to own this spacious and inviting home that checks all the boxes.
Come take a tour of this home, Copy & Paste in for your browser ! - https://view.ricoh360.com/1f42d401-8e27-4a46-879d-9c4ab80b29d9 Also for a Video Tour - https://vimeo.com/1076942350
Location
State GA
County Whitfield
Direction I-75 South to exit 345 to US-41, Right onto Lafayette Rd, Left onto Old Lafayette Rd, Right onto Mill Creek Rd SW, Right onto Crider Rd, Left onto Cross Rd Dr, On Left (SOP)
Rooms
Basement Finished, Unfinished
Interior
Interior Features Walk-In Closet(s), Tray Ceiling(s), Pantry, Laminate Counters, Kitchen Island, Eat-in Kitchen, Bathroom Mirror(s), Ceiling Fan(s), Crown Molding
Heating Central, Electric
Cooling Ceiling Fan(s), Central Air
Flooring Carpet, Concrete, Hardwood, Laminate, Tile
Fireplaces Number 1
Fireplaces Type Gas Log, Propane
Equipment Irrigation Equipment
Fireplace Yes
Window Features Vinyl Frames,Insulated Windows
Appliance Dishwasher, Disposal, Electric Range, Electric Water Heater, Microwave, Refrigerator
Laundry Sink, Lower Level, Laundry Room, Laundry Chute
Exterior
Exterior Feature Rain Gutters, Fire Pit
Parking Features Concrete, Garage Door Opener
Garage Spaces 2.0
Garage Description 2.0
Fence Fenced
Pool None
Community Features None
Utilities Available Underground Utilities, Propane, Water Connected, Electricity Connected
View Y/N false
Roof Type Pitched,Shingle
Porch Covered, Deck, Front Porch, Patio, Porch, Rear Porch, Screened
Building
Lot Description Underground Tank(s), Mailbox, Sloped, Cul-De-Sac, Cleared
Entry Level One
Foundation Block
Lot Size Range 0.62
Sewer Septic Tank
Water Public
Architectural Style Ranch
Additional Building Residence
New Construction No
Construction Status Functional
Schools
Elementary Schools Westside
Middle Schools Westside Middle
High Schools Northwest Whitfield High
Others
Tax ID 12-192-14-004
Security Features Smoke Detector(s),Security System Owned,Security System
Acceptable Financing Cash, Conventional, FHA, USDA Loan, VA Loan
Horse Property false
Listing Terms Cash, Conventional, FHA, USDA Loan, VA Loan
Special Listing Condition Standard
Read Less Info
Want to know what your home might be worth? Contact us for a FREE valuation!

Our team is ready to help you sell your home for the highest possible price ASAP
Bought with --NON-MEMBER OFFICE--

Find out why customers are choosing LPT Realty to meet their real estate needs






