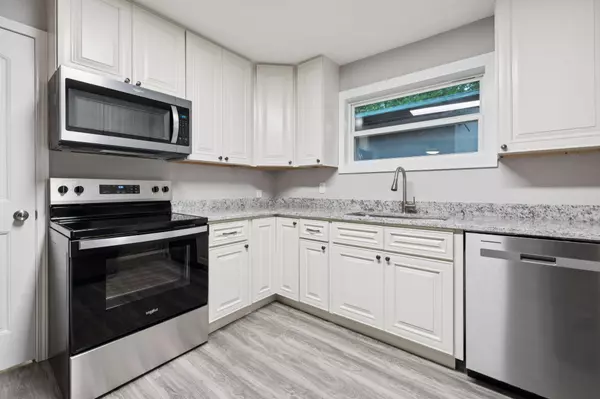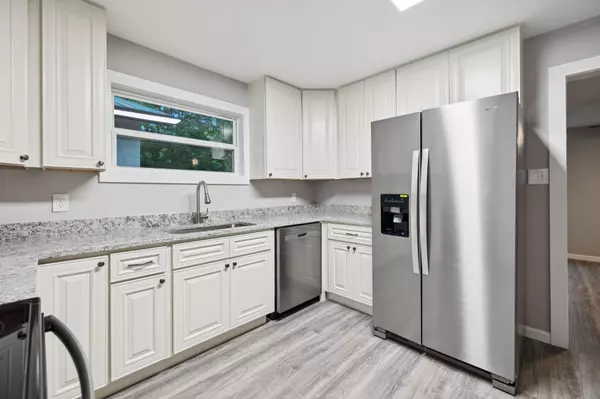$280,000
$289,000
3.1%For more information regarding the value of a property, please contact us for a free consultation.
2 Beds
2 Baths
1,244 SqFt
SOLD DATE : 09/26/2025
Key Details
Sold Price $280,000
Property Type Single Family Home
Sub Type Single Family Residence
Listing Status Sold
Purchase Type For Sale
Square Footage 1,244 sqft
Price per Sqft $225
Subdivision Mineral Park
MLS Listing ID 1518690
Sold Date 09/26/25
Style Ranch
Bedrooms 2
Full Baths 2
Year Built 1960
Lot Size 0.500 Acres
Acres 0.5
Lot Dimensions 97' x 180' x 101' x 189'
Property Sub-Type Single Family Residence
Source Greater Chattanooga REALTORS®
Property Description
GREAT LOCATION AND MOVE IN READY! Here is the one you have been looking to find! Fully updated and remodeled 2 bedroom and 2 full bath home with everything you are looking for in your new home. This house has been completely remodeled inside and almost everything outside replaced. The HVAC was replaced on 8/14/2025. This one has a new roof, new gutters, new windows, new cabinets, new granite countertops, new appliances, new water heater, new floors, all the plumbing has been replaced, updated electrical, fresh paint, and new light fixtures. Have you been looking for an oversized garage? Pull your car into the oversized 28ft by 30ft garage with new LED shop lights. There is enough room for 2 cars and plenty of space to still have storage or a workshop. This house has an open floor plan for the kitchen, dining, and living room with a large den. The master bedroom has a nice walk-in closet and an updated master bathroom with tile floors and shower walls. The 2nd bedroom has an oversized closet. The additional bathroom has been completely updated with tile floors and tub walls. The garage has a new garage door and opener, along with the garage electrical having been updated. There is a large parking area outside the garage so guests will have plenty of parking. The house has curb appeal and is close to everything Ooltewah and Collegedale have to offer while enjoying Bradley County taxes. Owner Agent.
Location
State TN
County Bradley
Area 0.5
Interior
Heating Central, Electric
Cooling Central Air, Electric
Flooring Laminate, Tile
Fireplace No
Window Features Insulated Windows,Screens,Vinyl Frames
Appliance Stainless Steel Appliance(s), Refrigerator, Plumbed For Ice Maker, Microwave, Free-Standing Electric Oven, Exhaust Fan, Electric Water Heater, Dishwasher
Heat Source Central, Electric
Laundry Electric Dryer Hookup, Laundry Room, Washer Hookup
Exterior
Exterior Feature Rain Gutters
Parking Features Asphalt, Driveway, Garage, Gravel
Garage Spaces 2.0
Garage Description Asphalt, Driveway, Garage, Gravel
Utilities Available Cable Available, Electricity Connected, Phone Available, Water Connected
Roof Type Aluminum
Porch Front Porch, Porch - Covered
Total Parking Spaces 2
Garage Yes
Building
Faces South Lee Hwy then turn onto Dance Hall Rd then left on Sim Goodwin Rd and house will be on the right. Sign in yard.
Story One
Foundation Block
Sewer Septic Tank
Water Public
Architectural Style Ranch
Additional Building Garage(s)
Structure Type Brick,Vinyl Siding
Schools
Elementary Schools Black Fox Elementary
Middle Schools Lake Forest Middle
High Schools Bradley Central High
Others
Senior Community No
Tax ID 071 059.01
Security Features Fire Alarm
Acceptable Financing Cash, Conventional, FHA, USDA Loan, VA Loan
Listing Terms Cash, Conventional, FHA, USDA Loan, VA Loan
Special Listing Condition Agent Owned
Read Less Info
Want to know what your home might be worth? Contact us for a FREE valuation!

Our team is ready to help you sell your home for the highest possible price ASAP


Find out why customers are choosing LPT Realty to meet their real estate needs






