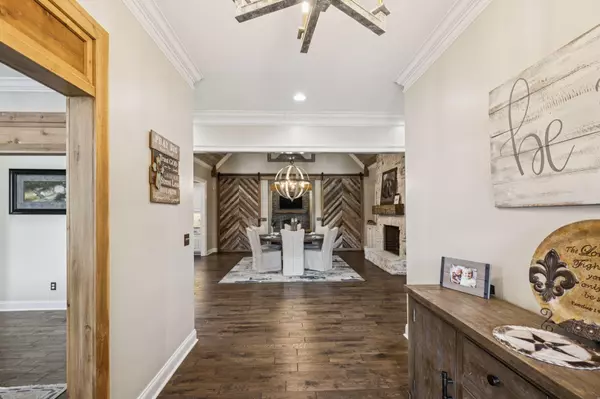$695,000
$695,000
For more information regarding the value of a property, please contact us for a free consultation.
4 Beds
3 Baths
3,496 SqFt
SOLD DATE : 09/26/2025
Key Details
Sold Price $695,000
Property Type Single Family Home
Sub Type Single Family Residence
Listing Status Sold
Purchase Type For Sale
Square Footage 3,496 sqft
Price per Sqft $198
Subdivision Leona Farms
MLS Listing ID 1519080
Sold Date 09/26/25
Style Other
Bedrooms 4
Full Baths 3
HOA Fees $29/ann
Year Built 2009
Lot Size 0.880 Acres
Acres 0.88
Lot Dimensions 159x365
Property Sub-Type Single Family Residence
Source Greater Chattanooga REALTORS®
Property Description
The current owners have thoughtfully customized this home, updating nearly every aspect imaginable. Designed with unique touches by Two Sisters and Jane. This home is full of character and charm. You'll immediately notice the brand-new real 3/4 inch hardwood floors throughout, complemented by warm western cedar accents, Custom Cabinets throughout the home as well as in the Garage and Custom Painted Wood ceilings and a striking antique barn-wood mantle 150 years old over the real wood-burning fireplace in the new addition that makes this home truly special and adding an additional 480 square feet to this already large open home.
Since 2019, every detail has been refreshed, including all light fixtures, bathrooms, the kitchen and even the laundry room. From top to bottom, this home blends modern updates with timeless style, making it move-in ready and one-of-a-kind. The kitchen has a custom built Island and all new Samsung appliancesAn additional detached two car garage is sure to impress, offering plenty of space for vehicles, storage, or even a workshop to fit your needs or anyone needing extra space. Lot 10 is available for purchase mls id 1519081
Location
State GA
County Whitfield
Area 0.88
Interior
Interior Features Breakfast Nook, High Ceilings, Kitchen Island, Natural Woodwork, Open Floorplan, Primary Downstairs, Separate Dining Room, Separate Shower, Split Bedrooms, Stone Counters, Walk-In Closet(s)
Heating Central, Electric
Cooling Central Air, Electric, Multi Units
Flooring Carpet, Hardwood, Tile
Fireplaces Number 1
Fireplaces Type Living Room
Fireplace Yes
Window Features Insulated Windows
Appliance Water Heater, Refrigerator, Range Hood, Free-Standing Refrigerator, Free-Standing Gas Range, Electric Water Heater, Dishwasher
Heat Source Central, Electric
Laundry Laundry Room, Main Level
Exterior
Exterior Feature Rain Gutters
Parking Features Garage Door Opener
Garage Spaces 4.0
Garage Description Attached, Garage Door Opener
Pool None
Community Features Sidewalks, Street Lights
Utilities Available Electricity Connected, Water Connected
Amenities Available Maintenance
View Mountain(s), Other
Roof Type Shingle
Porch Deck, Porch, Porch - Covered, Rear Porch
Total Parking Spaces 4
Garage Yes
Building
Lot Description Level
Faces Hwy 41 North, left on Hwy 201, right on Houston Valley, left on Old Ringgold, right on Windy Hill, Home on right.
Story One and One Half
Foundation Brick/Mortar, Stone
Sewer Septic Tank
Water Public
Architectural Style Other
Additional Building Garage(s), Workshop
Structure Type Brick,Stone,Vinyl Siding
Schools
Elementary Schools West Side Elementary
Middle Schools Westside Middle
High Schools Northwest High
Others
HOA Fee Include None
Senior Community No
Tax ID 27-156-06-009
Security Features Security System
Acceptable Financing Cash, Conventional, VA Loan
Listing Terms Cash, Conventional, VA Loan
Read Less Info
Want to know what your home might be worth? Contact us for a FREE valuation!

Our team is ready to help you sell your home for the highest possible price ASAP


Find out why customers are choosing LPT Realty to meet their real estate needs






