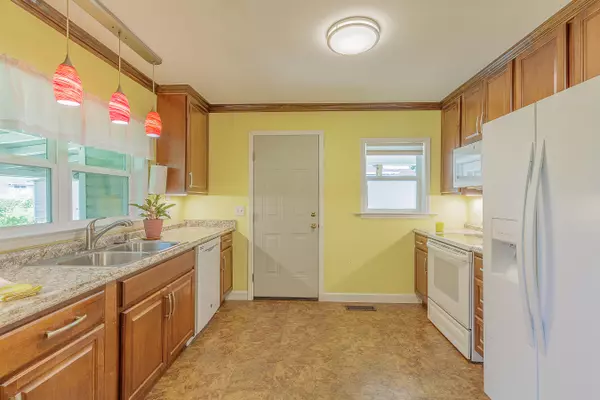$221,000
$217,750
1.5%For more information regarding the value of a property, please contact us for a free consultation.
2 Beds
1 Bath
984 SqFt
SOLD DATE : 09/24/2025
Key Details
Sold Price $221,000
Property Type Single Family Home
Sub Type Single Family Residence
Listing Status Sold
Purchase Type For Sale
Square Footage 984 sqft
Price per Sqft $224
Subdivision Gilbert & Stephenson
MLS Listing ID 1517253
Sold Date 09/24/25
Style Ranch
Bedrooms 2
Full Baths 1
Year Built 1955
Lot Size 0.320 Acres
Acres 0.32
Lot Dimensions 92X150
Property Sub-Type Single Family Residence
Source Greater Chattanooga REALTORS®
Property Description
Cozy 2-Bedroom Home in Fort Oglethorpe
Tucked in a quiet cul-de-sac in Fort Oglethorpe, this charming 2-bedroom, 1-bathroom home offers comfort and convenience. Steps from Gilbert Stephenson Park, enjoy pickleball courts, walking trails, a pool, a playground, and nearby restaurants—all within walking distance.
Inside, a bright living room with newer vinyl windows welcomes you, showcasing beautiful hardwood floors that extend to both bedrooms for a warm, timeless feel. The modern kitchen features mahogany cabinets and a window above the sink overlooking the backyard. The bathroom shines with stylish tile, complemented by new lighting throughout. The utility room is spacious with gas hotwater heater.
Outside, a level, partially fenced backyard with a large maple tree is perfect for relaxing, with an outbuilding for storage or creative use. A convenient carport adds everyday ease. Move-in ready, this Fort Oglethorpe gem combines style, comfort, and a prime location.
Location
State GA
County Catoosa
Area 0.32
Rooms
Dining Room true
Interior
Interior Features Entrance Foyer, Natural Woodwork, Plumbed, Separate Dining Room, Storage
Heating Central, Natural Gas
Cooling Central Air, Electric
Flooring Hardwood, Linoleum, Tile
Fireplace No
Window Features Vinyl Frames,Window Treatments
Appliance Refrigerator, Gas Water Heater, Free-Standing Electric Range, Dishwasher
Heat Source Central, Natural Gas
Laundry Common Area, Electric Dryer Hookup, Laundry Room, Main Level, Washer Hookup
Exterior
Exterior Feature Private Yard
Parking Features Driveway, Paved
Carport Spaces 1
Garage Description Driveway, Paved
Community Features Park, Playground
Utilities Available Cable Connected, Electricity Connected, Sewer Connected, Water Connected
Roof Type Shingle
Porch Deck, Front Porch, Porch - Covered, Rear Porch
Garage No
Building
Lot Description Back Yard, City Lot, Cleared, Cul-De-Sac, Few Trees, Front Yard, Garden, Level, Near Public Transit
Faces Hwy 27 to Battlefield Pkwy to Vancleve to Rt on Stephenson , Howard and Rt @ Roberts, House on Right as Culdesac begins
Story One
Foundation Block
Sewer Public Sewer
Water Public
Architectural Style Ranch
Additional Building Outbuilding, Shed(s), Storage
Structure Type Vinyl Siding
Schools
Elementary Schools Battlefield Elementary
Middle Schools Lakeview Middle
High Schools Lakeview-Ft. Oglethorpe
Others
Senior Community No
Tax ID 0003f-108
Acceptable Financing Cash, Conventional, FHA, USDA Loan, VA Loan
Listing Terms Cash, Conventional, FHA, USDA Loan, VA Loan
Read Less Info
Want to know what your home might be worth? Contact us for a FREE valuation!

Our team is ready to help you sell your home for the highest possible price ASAP


Find out why customers are choosing LPT Realty to meet their real estate needs






