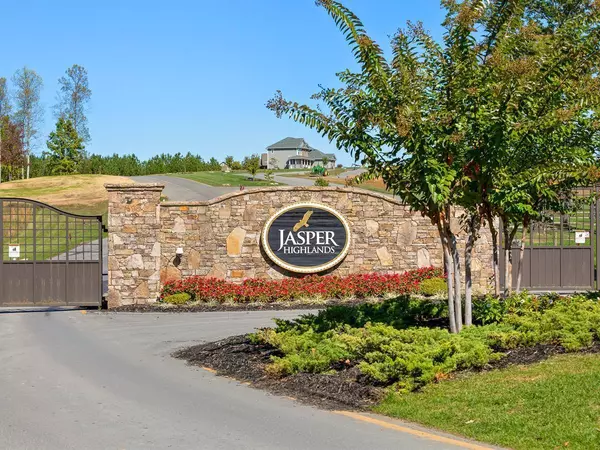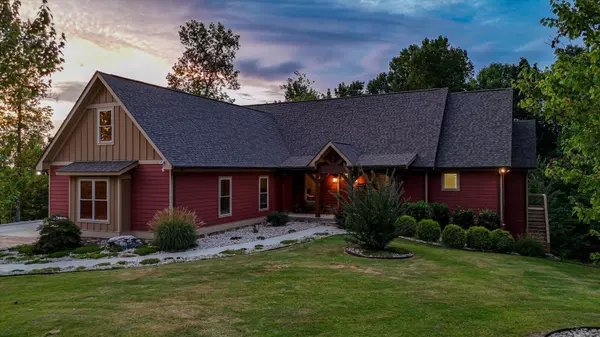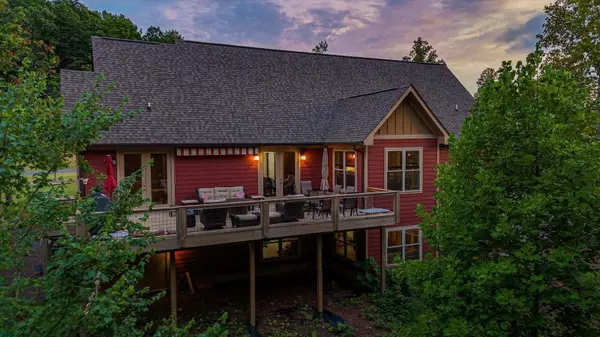$750,000
$750,000
For more information regarding the value of a property, please contact us for a free consultation.
4 Beds
2 Baths
2,143 SqFt
SOLD DATE : 09/19/2025
Key Details
Sold Price $750,000
Property Type Single Family Home
Sub Type Single Family Residence
Listing Status Sold
Purchase Type For Sale
Square Footage 2,143 sqft
Price per Sqft $349
Subdivision Jasper Highlands
MLS Listing ID 1505978
Sold Date 09/19/25
Style Contemporary
Bedrooms 4
Full Baths 2
Year Built 2018
Lot Size 5.060 Acres
Acres 5.06
Lot Dimensions 655x694
Property Sub-Type Single Family Residence
Source Greater Chattanooga REALTORS®
Property Description
Tranquil Luxury on 5+ Acres — Custom Jasper Highlands Contemporary
Discover this custom-built, contemporary retreat nestled within the prestigious Jasper Highlands community, offering over 5 sun-drenched acres in a serene mountain enclave. Boasting 4 bedrooms, 2 full baths, and over 2,100 sq ft of refined living space, this home blends style, comfort, and adaptability.
Step into an open-concept main level featuring a spacious living area, chef's kitchen, dedicated dining zone, and a seamless flow to a delightful outdoor patio—perfect for enjoying peaceful mornings or hosting al fresco dinners. The cozy fireplace anchors cozy gatherings, while the primary suite ensures one-level convenience.
Ascend to the expansive, partially finished basement—an adaptable space ideal for a home gym, workshop, in-law suite, or all-out man cave. Three-car garage, underground utilities, and gentle sloping terrain add practical value.
Living here means access to resort-style amenities: community pools, tennis courts, tranquil pond, gated security, even a helipad and fire station—plus majestic mountain views around every turn. Outdoor lovers will relish hiking, boating, and camping opportunities right at their doorstep. Commuting is a breeze—Chattanooga to the east, Nashville to the north.
Don't miss this rare opportunity to own a peaceful, versatile sanctuary in the heart of Jasper Highlands. Schedule your private showing today.
Location
State TN
County Marion
Area 5.06
Rooms
Basement Full, Partial
Dining Room true
Interior
Interior Features Open Floorplan, Primary Downstairs
Heating Ceiling, Electric
Cooling Central Air, Electric
Fireplaces Number 1
Fireplace Yes
Appliance Microwave, Electric Range, Dishwasher
Heat Source Ceiling, Electric
Exterior
Exterior Feature Lighting
Parking Features Garage
Garage Spaces 3.0
Garage Description Attached, Garage
Pool Community
Community Features Tennis Court(s), Pond
Utilities Available Cable Available, Underground Utilities
View Mountain(s)
Roof Type Asphalt,Shingle
Total Parking Spaces 3
Garage Yes
Building
Lot Description Gentle Sloping, Split Possible
Faces From Main St, turn into the JH subdivision. Continue on Jasper Highlands Blvd until reaching the first roundabout. Go left and follow Raulston Falls Rd and the home is on the left just past Jasper Creek Ct.
Story One
Foundation Slab
Sewer Septic Tank
Water Public
Architectural Style Contemporary
Structure Type Other
Schools
Elementary Schools Jasper Elementary
Middle Schools Jasper Middle
High Schools Marion County High
Others
Senior Community No
Tax ID 109 004.78
Security Features Gated Community
Acceptable Financing Cash, Conventional, Owner May Carry
Listing Terms Cash, Conventional, Owner May Carry
Read Less Info
Want to know what your home might be worth? Contact us for a FREE valuation!

Our team is ready to help you sell your home for the highest possible price ASAP


Find out why customers are choosing LPT Realty to meet their real estate needs






