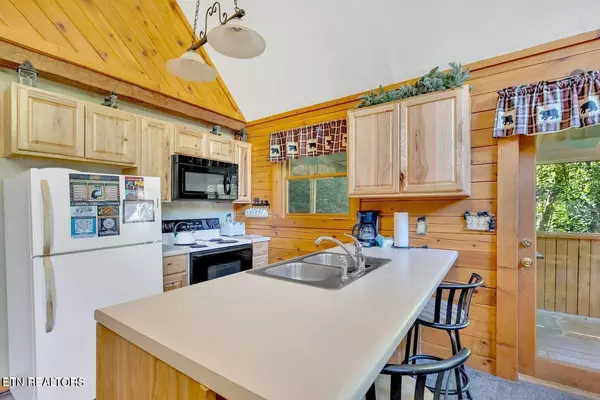$385,000
$407,000
5.4%For more information regarding the value of a property, please contact us for a free consultation.
2 Beds
2 Baths
970 SqFt
SOLD DATE : 09/16/2025
Key Details
Sold Price $385,000
Property Type Single Family Home
Sub Type Single Family Residence
Listing Status Sold
Purchase Type For Sale
Approx. Sqft 0.04
Square Footage 970 sqft
Price per Sqft $396
Subdivision Eagle Ridge
MLS Listing ID 20250164
Sold Date 09/16/25
Style Cabin
Bedrooms 2
Full Baths 2
Construction Status Updated/Remodeled
HOA Fees $45/mo
HOA Y/N Yes
Abv Grd Liv Area 970
Year Built 1995
Annual Tax Amount $1,907
Lot Size 1,568 Sqft
Acres 0.04
Lot Dimensions 45x35
Property Sub-Type Single Family Residence
Source River Counties Association of REALTORS®
Property Description
FULLY FURNISHED!!
Excellent Investment History! High income Producer! Perfect Addition to Your Investment Portfolio! It's '' Always Christmas'' at this unique cabin, located 1 mile from the Pigeon Forge Parkway! Pool and playground access with the associated management company. With easy access to grocery stores, attractions, shopping, Gatlinburg and more, this cabin is a true showstopper! Nestled by a slow running creek, has new flooring, new cabinets, large hottub, and loft (sleeps 8). The current owner has loved this home as a vacation hideaway as well as an income producing property. The new owner can use whichever property management company they choose as well. Large, flat driveway perfect for RV parking, family vehicles or motorcycles. Schedule your showing today & come see why this cabin could be your Christmas Morning everyday! NOTE: Schools are Pigeon Forge school system
Location
State TN
County Sevier
Direction From the Parkway in Pigeon Forge turn Right onto Sharon Drive. Follow to 4 way stop, stay straight on Sharon Drive to a Left onto Suncrest, then immediate Right onto Lorraine. Go to stop sign, stay straight to next Left onto Kings Hills Blvd. Follow to Left (again) on Kings Hills Blvd (this road makes a loop) to cabin 39.
Rooms
Basement Crawl Space
Interior
Interior Features Split Bedrooms, Primary Downstairs, Open Floorplan, Laminate Counters, High Speed Internet, High Ceilings, Bathroom Mirror(s), Beamed Ceilings, Breakfast Bar, Cathedral Ceiling(s), Ceiling Fan(s)
Heating Central, Electric
Cooling Ceiling Fan(s), Central Air
Flooring Carpet, Engineered Hardwood, Tile
Fireplaces Number 1
Fireplaces Type Gas Log
Equipment None
Fireplace Yes
Window Features Window Treatments,ENERGY STAR Qualified Windows,Insulated Windows
Appliance Washer, Dishwasher, Dryer, Electric Range, Electric Water Heater, Microwave, Refrigerator
Laundry Laundry Closet
Exterior
Exterior Feature Rain Gutters
Parking Features Paved, Asphalt, Driveway
Fence None
Pool Outdoor Pool, Community
Community Features Playground, Pool
Utilities Available Underground Utilities, High Speed Internet Connected, Water Connected, Sewer Connected, Phone Not Available, Natural Gas Connected, Cable Available, Electricity Connected
View Y/N false
Roof Type Pitched,Shingle
Porch Covered, Front Porch, Porch, Rear Porch
Total Parking Spaces 4
Building
Lot Description Cleared
Entry Level Bi-Level
Foundation Block, Permanent, Stone
Lot Size Range 0.04
Sewer Public Sewer
Water Public
Architectural Style Cabin
Additional Building None
New Construction No
Construction Status Updated/Remodeled
Others
HOA Fee Include Other
Tax ID 094g A 00100 000
Acceptable Financing Cash, Conventional, FHA, VA Loan
Horse Property false
Listing Terms Cash, Conventional, FHA, VA Loan
Special Listing Condition Standard
Read Less Info
Want to know what your home might be worth? Contact us for a FREE valuation!

Our team is ready to help you sell your home for the highest possible price ASAP
Bought with --NON-MEMBER OFFICE--

Find out why customers are choosing LPT Realty to meet their real estate needs






