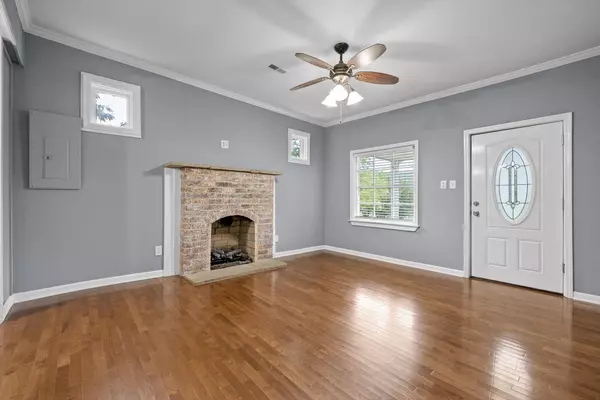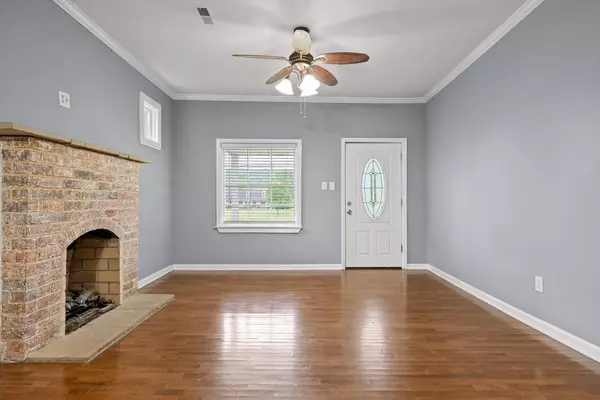$214,000
$250,000
14.4%For more information regarding the value of a property, please contact us for a free consultation.
2 Beds
1 Bath
927 SqFt
SOLD DATE : 09/16/2025
Key Details
Sold Price $214,000
Property Type Single Family Home
Sub Type Single Family Residence
Listing Status Sold
Purchase Type For Sale
Approx. Sqft 1.64
Square Footage 927 sqft
Price per Sqft $230
MLS Listing ID 20251999
Sold Date 09/16/25
Style Contemporary
Bedrooms 2
Full Baths 1
Construction Status Functional
HOA Y/N No
Abv Grd Liv Area 927
Year Built 1945
Annual Tax Amount $420
Lot Size 1.640 Acres
Acres 1.64
Lot Dimensions 263X295X272X261
Property Sub-Type Single Family Residence
Source River Counties Association of REALTORS®
Property Description
Welcome to 455 No Pone Valley Rd NW, an inviting one-level home nestled on 1.64 mostly wooded acres in Georgetown. This 2 bedroom, 1 bath home offers 927 square feet of thoughtfully updated living space, all on a single level. Originally built in 1945, the home retains its cozy character with a classic brick chimney and a fireplace in the living room—perfect for cool evenings. The open eat-in kitchen features ample cabinet storage and a convenient door to the covered back patio, ideal for enjoying meals outdoors or entertaining in good weather. A paver patio leads to the above-ground pool for summertime fun and relaxation. Enjoy peaceful mornings on the covered rocking chair front porch. Additional features include a detached garage and carport, perfect for parking, hobbies, or storage. If you're looking for a quiet retreat with a balance of open space and natural surroundings, this property is a must-see.
Location
State TN
County Bradley
Direction Follow I-75N and take exit 25 for Tennessee 60 toward Cleveland/Dayton. Use the right 2 lanes to turn right onto TN-60 N/25th St NW/Georgetown Rd NW. Turn right onto No Pone Rd. Turn left on Gum Springs Rd NW. Turn Right onto No Pone Valley Rd NW.
Rooms
Basement None
Interior
Interior Features Eat-in Kitchen
Heating Central, Electric
Cooling Central Air
Flooring Carpet, Laminate, Vinyl
Fireplaces Number 1
Fireplace Yes
Window Features Wood Frames
Appliance Dishwasher, Electric Range, Electric Water Heater
Laundry Main Level
Exterior
Exterior Feature Rain Gutters
Parking Features Off Street
Garage Spaces 1.0
Carport Spaces 1
Garage Description 1.0
Fence None
Pool Above Ground
Community Features None
Utilities Available Cable Connected, Electricity Connected
View Y/N false
Roof Type Shingle
Porch Deck, Patio, Porch, Rear Porch
Total Parking Spaces 2
Building
Lot Description Mailbox, Wooded, Sloped, Level
Entry Level One
Foundation Block
Lot Size Range 1.64
Sewer Public Sewer
Water Public
Architectural Style Contemporary
Additional Building None
New Construction No
Construction Status Functional
Schools
Elementary Schools Hopewell
High Schools Walker Valley
Others
Tax ID 004 01001 000
Acceptable Financing Cash, Conventional, FHA, VA Loan
Listing Terms Cash, Conventional, FHA, VA Loan
Special Listing Condition Standard
Read Less Info
Want to know what your home might be worth? Contact us for a FREE valuation!

Our team is ready to help you sell your home for the highest possible price ASAP
Bought with Crye-Leike REALTORS - Cleveland

Find out why customers are choosing LPT Realty to meet their real estate needs






