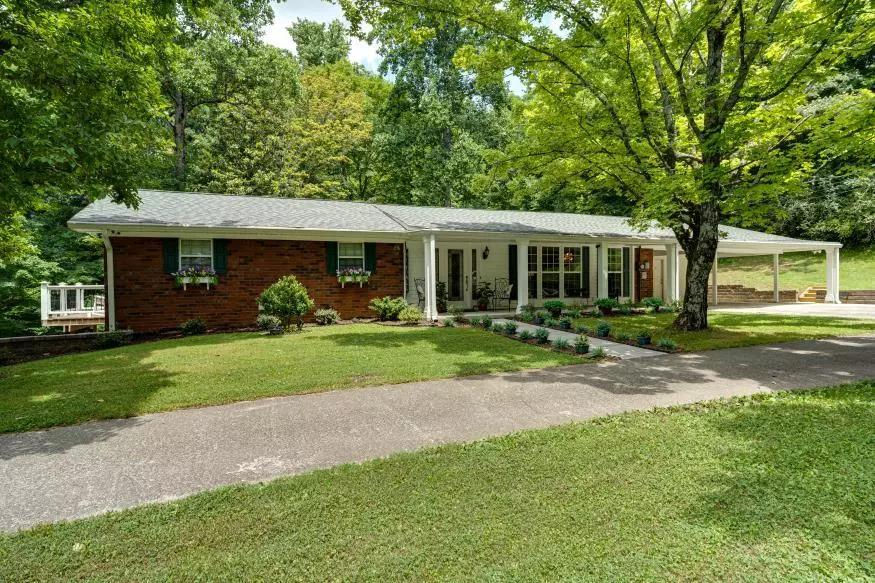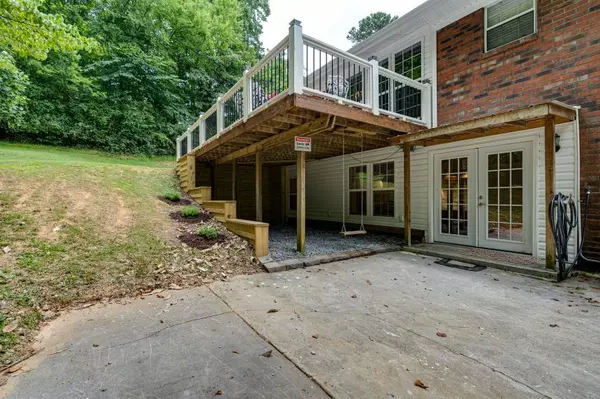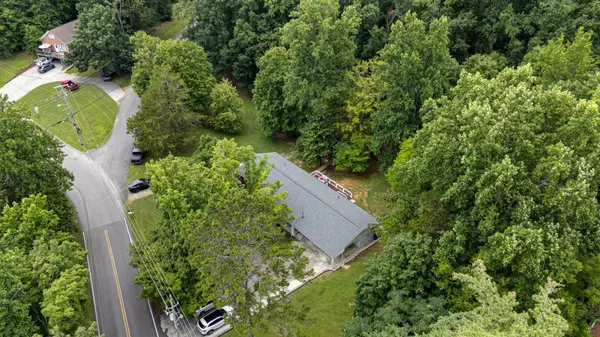$475,000
$499,900
5.0%For more information regarding the value of a property, please contact us for a free consultation.
4 Beds
3 Baths
2,850 SqFt
SOLD DATE : 09/16/2025
Key Details
Sold Price $475,000
Property Type Single Family Home
Sub Type Single Family Residence
Listing Status Sold
Purchase Type For Sale
Approx. Sqft 1.25
Square Footage 2,850 sqft
Price per Sqft $166
MLS Listing ID 20252940
Sold Date 09/16/25
Style Ranch
Bedrooms 4
Full Baths 2
Half Baths 1
Construction Status Functional
HOA Y/N No
Abv Grd Liv Area 1,425
Year Built 1969
Annual Tax Amount $2,023
Lot Size 1.250 Acres
Acres 1.25
Property Sub-Type Single Family Residence
Source River Counties Association of REALTORS®
Property Description
Stunning 4-bedroom, 2.5-bath home with designated office on 1.25 acres in a prime city location. This 2,850 sq. ft. property offers hardwood floors, granite countertops, vaulted ceilings with tongue-and-groove detail, and a large walk-in pantry. The open concept living area is great for entertaining or sitting and getting cozy by the fire place! The owners Suite features a large walk in closet, and a jacuzzi tub and walk in shower! With 2 separate living areas both upstairs and downstairs in the walkout basement .The living space downstairs also features a fireplace. , Surrounded by mature trees and natural woods, this property offers a peaceful country feel right in the heart of the city—privacy, beauty, and convenience all in one.
Location
State TN
County Bradley
Direction N. Lee Highway turn left on to sequoia Rd. Go approx 1 mile, property is on the right. S.O.P.
Rooms
Basement Finished
Interior
Interior Features Walk-In Shower, Split Bedrooms, Walk-In Closet(s), Storage, Soaking Tub, Pantry, High Speed Internet, High Ceilings, Granite Counters, Double Vanity, Bathroom Mirror(s), Cathedral Ceiling(s), Ceiling Fan(s), Crown Molding
Heating Central
Cooling Central Air
Flooring Carpet, Hardwood
Fireplaces Number 2
Fireplaces Type Gas Log, Propane
Fireplace Yes
Window Features Vinyl Frames,Screens
Appliance Convection Oven, Dishwasher, Disposal, Electric Water Heater, Gas Range
Laundry Main Level, Laundry Room
Exterior
Exterior Feature Rain Gutters
Parking Features Circular Driveway, Concrete
Carport Spaces 2
Pool None
Community Features None
Utilities Available Underground Utilities, Propane, High Speed Internet Connected, High Speed Internet Available, Sewer Connected, Electricity Connected
Roof Type Pitched,Shingle
Porch Front Porch, Porch, Rear Porch
Total Parking Spaces 6
Building
Lot Description Mailbox, Level, Landscaped, Corner Lot
Entry Level Bi-Level
Foundation Block
Lot Size Range 1.25
Sewer Public Sewer
Water Public
Architectural Style Ranch
Additional Building Outbuilding
New Construction No
Construction Status Functional
Schools
Elementary Schools Ross-Yates
Middle Schools Cleveland
High Schools Cleveland
Others
Tax ID 034 054.03
Security Features Smoke Detector(s),Fire Alarm
Acceptable Financing Cash, Conventional, FHA, USDA Loan, VA Loan
Listing Terms Cash, Conventional, FHA, USDA Loan, VA Loan
Special Listing Condition Standard
Read Less Info
Want to know what your home might be worth? Contact us for a FREE valuation!

Our team is ready to help you sell your home for the highest possible price ASAP
Bought with --NON-MEMBER OFFICE--

Find out why customers are choosing LPT Realty to meet their real estate needs






