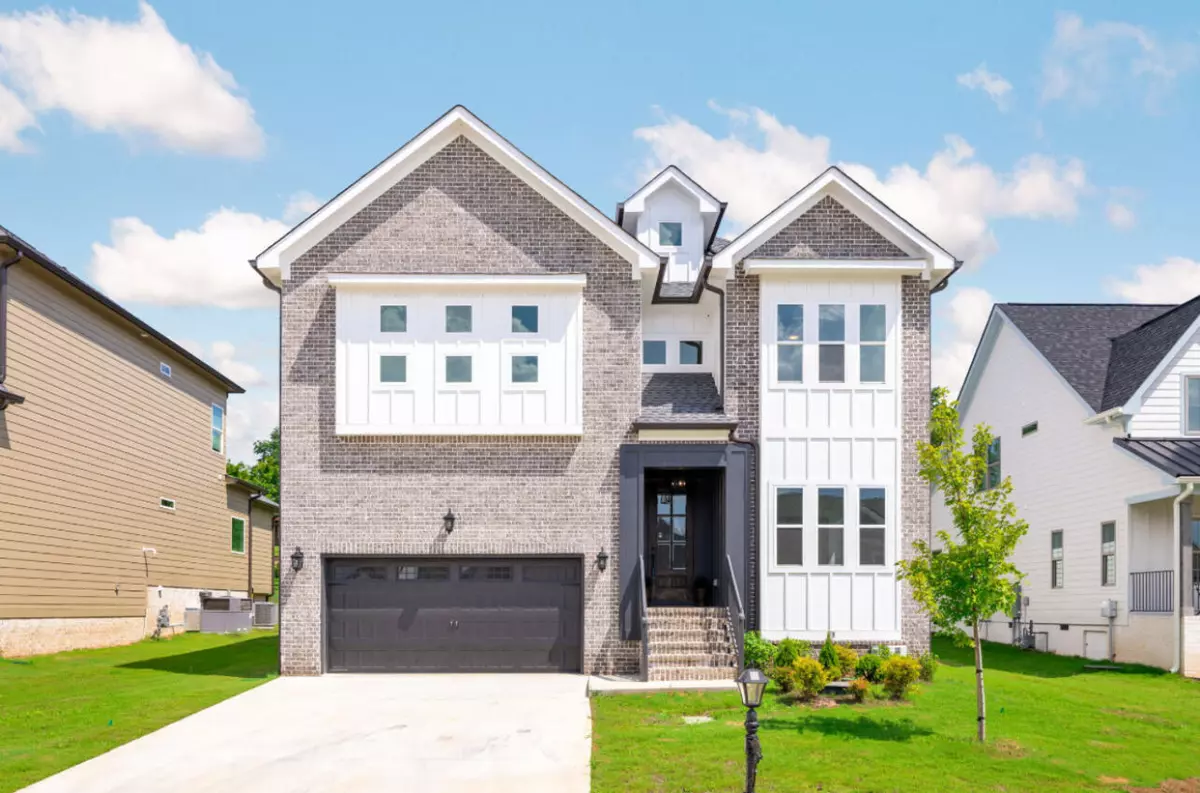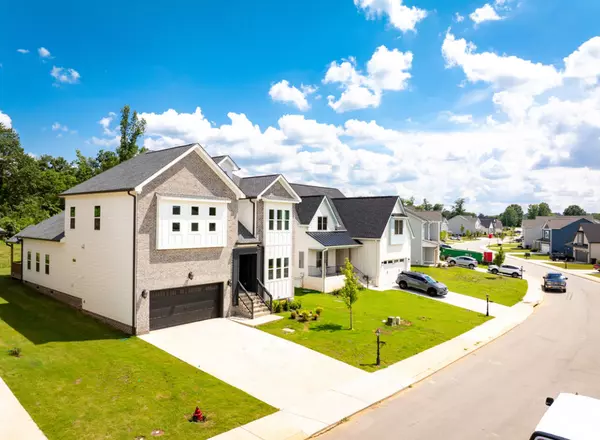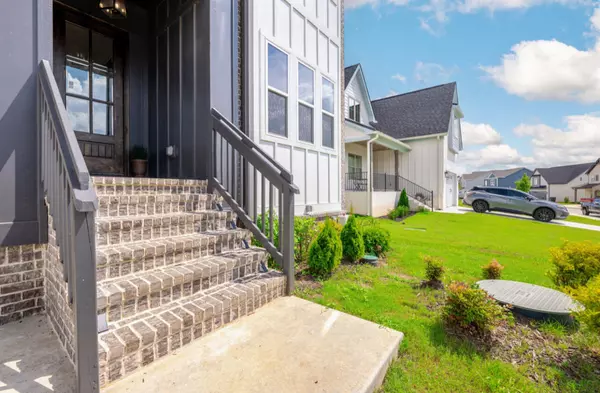$605,000
$615,000
1.6%For more information regarding the value of a property, please contact us for a free consultation.
4 Beds
4 Baths
3,300 SqFt
SOLD DATE : 09/05/2025
Key Details
Sold Price $605,000
Property Type Single Family Home
Sub Type Single Family Residence
Listing Status Sold
Purchase Type For Sale
Square Footage 3,300 sqft
Price per Sqft $183
Subdivision The Preserves At Savannah Bay
MLS Listing ID 1516577
Sold Date 09/05/25
Bedrooms 4
Full Baths 4
HOA Fees $20/ann
Year Built 2024
Lot Size 10,018 Sqft
Acres 0.23
Lot Dimensions 60 X 170
Property Sub-Type Single Family Residence
Source Greater Chattanooga REALTORS®
Property Description
The thriving community of Ooltewah welcomes you to 8340 Snowdrop Way that sits on a large level lot inside a new development of The Preserve at Savannah Bay, offering sidewalks lining the street and low county property taxes. This is a large and stunning new custom spec home that offers so much for so little. Thoughtfully planned with an open and modern concept flow with tons of windows, natural light, quartz countertops, kitchen tile backsplash, large kitchen island, and so many more top-tier finishes to enhance your life. Desired two bedrooms and two bathrooms all on the main level, including the primary en-suite bedroom. Gas heating, cooking, and tankless gas water heater. Upstairs offers two additional bedrooms and two additional bathrooms plus two finished bonus spaces for home office, exercise room, library, homeschool, hobby room, or extra storage. Located less than one mile to the boat launch of desired Savannah Bay. Less than 2 miles to The Ooltewah Club. Less than five miles to Harrison Bay State Park and Wolftever Creek boat ramp to enjoy Chickamauga Lake. Minutes to schools, shopping, and restaurants throughout Ooltewah or Cambridge Square. I-75 or Hwy 58 is just a short drive for an easy commute to Volkswagen, Amazon, and Enterprise South Nature Park. Thoughtfully built with care and decades of experience.
Location
State TN
County Hamilton
Area 0.23
Rooms
Dining Room true
Interior
Interior Features Breakfast Bar, Breakfast Room, Built-in Features, Ceiling Fan(s), Crown Molding, Double Closets, Double Shower, Double Vanity, Eat-in Kitchen, En Suite, Entrance Foyer, High Ceilings, High Speed Internet, Kitchen Island, Low Flow Plumbing Fixtures, Natural Woodwork, Open Floorplan, Pantry, Primary Downstairs, Recessed Lighting, Separate Dining Room, Separate Shower, Soaking Tub, Split Bedrooms, Stone Counters, Storage, Tray Ceiling(s), Tub/shower Combo, Walk-In Closet(s), Wired for Data
Heating Central, Natural Gas
Cooling Ceiling Fan(s), Central Air, Electric, Multi Units
Flooring Carpet, Tile
Fireplaces Number 1
Fireplaces Type Gas Log, Living Room
Fireplace Yes
Window Features Insulated Windows,Low-Emissivity Windows,Screens,Vinyl Frames
Appliance Smart Appliance(s), Tankless Water Heater, Stainless Steel Appliance(s), Self Cleaning Oven, Refrigerator, Range Hood, Microwave, Ice Maker, Gas Water Heater, Free-Standing Refrigerator, Free-Standing Gas Range, Exhaust Fan, Disposal, Dishwasher, Convection Oven
Heat Source Central, Natural Gas
Laundry Electric Dryer Hookup, Inside, Laundry Room, Main Level, Sink, Washer Hookup
Exterior
Exterior Feature Private Entrance, Private Yard, Rain Gutters
Parking Features Concrete, Driveway, Garage, Garage Door Opener, Garage Faces Front, Kitchen Level, Off Street
Garage Spaces 2.0
Garage Description Attached, Concrete, Driveway, Garage, Garage Door Opener, Garage Faces Front, Kitchen Level, Off Street
Pool None
Community Features Curbs, Sidewalks, Street Lights
Utilities Available Electricity Connected, Natural Gas Connected, Sewer Connected, Underground Utilities
Amenities Available Maintenance Grounds
View Neighborhood
Roof Type Asphalt,Shingle
Porch Covered, Deck, Porch - Covered, Rear Porch
Total Parking Spaces 2
Garage Yes
Building
Lot Description Back Yard, Cleared, Few Trees, Front Yard, Level, Near Golf Course, Open Lot, Private
Faces I-75 to Ooltewah Exit 11; Right onto Mountainview Rd; Left onto Snow Hill Rd; @ 5-Miles Turn Left onto Kittrell Ln; Turn Right onto Snowdrop Way (Subdivision Entrance); Home is closer to the end of the street on the Right Side of the subdivision. Sign on the Property.
Story Two
Foundation Block, Brick/Mortar
Sewer Public Sewer
Water Public
Structure Type Brick Veneer,Cement Siding
Schools
Elementary Schools Ooltewah Elementary
Middle Schools Hunter Middle
High Schools Ooltewah
Others
HOA Fee Include Maintenance Grounds
Senior Community No
Tax ID 103d D 053
Security Features Carbon Monoxide Detector(s),Secured Garage/Parking,Smoke Detector(s)
Acceptable Financing Cash, Conventional, VA Loan
Listing Terms Cash, Conventional, VA Loan
Read Less Info
Want to know what your home might be worth? Contact us for a FREE valuation!

Our team is ready to help you sell your home for the highest possible price ASAP


Find out why customers are choosing LPT Realty to meet their real estate needs






