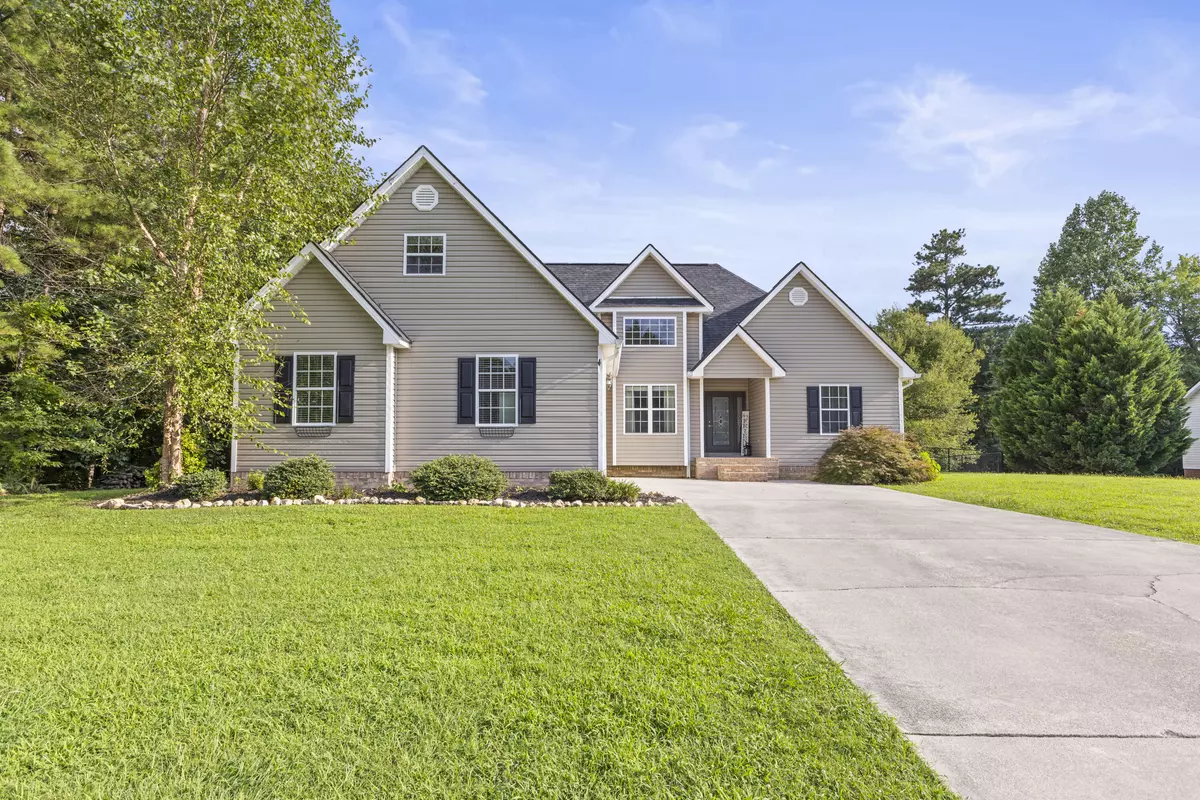$405,000
$399,900
1.3%For more information regarding the value of a property, please contact us for a free consultation.
4 Beds
3 Baths
2,337 SqFt
SOLD DATE : 09/09/2025
Key Details
Sold Price $405,000
Property Type Single Family Home
Sub Type Single Family Residence
Listing Status Sold
Purchase Type For Sale
Square Footage 2,337 sqft
Price per Sqft $173
Subdivision Timber Ridge
MLS Listing ID 1518045
Sold Date 09/09/25
Style Contemporary
Bedrooms 4
Full Baths 3
Year Built 2004
Lot Size 0.930 Acres
Acres 0.93
Lot Dimensions 225X180
Property Sub-Type Single Family Residence
Source Greater Chattanooga REALTORS®
Property Description
Welcome to this beautifully updated 4-bedroom, 3-bath home situated on nearly an acre in a desirable subdivision! This home features vaulted ceilings, a formal dining room, and an updated interior throughout. The kitchen boasts stainless steel appliances, while the spacious master suite includes a walk-in closet and private bath.
Upstairs, you'll find a versatile bonus/playroom and generous closets in every bedroom. Step outside to the large covered back porch overlooking the fenced backyard, perfect for entertaining or relaxing. With its blend of modern updates, flexible living spaces, and an oversized lot, this home is the perfect combination of comfort and convenience!
Seller is Agent Owner
Location
State GA
County Walker
Area 0.93
Interior
Interior Features Bookcases, Built-in Features, Ceiling Fan(s), Chandelier, High Ceilings, Open Floorplan, Separate Dining Room, Split Bedrooms, Storage, Tub/shower Combo, Vaulted Ceiling(s), Walk-In Closet(s)
Heating Central
Cooling Central Air
Flooring Hardwood
Fireplaces Number 1
Fireplaces Type Family Room
Fireplace Yes
Appliance Water Softener Owned, Water Softener, Water Heater, Refrigerator, Microwave, Dishwasher
Heat Source Central
Laundry Laundry Room, Lower Level
Exterior
Exterior Feature Fire Pit, Rain Gutters, Storage
Parking Features Concrete, Driveway
Garage Spaces 2.0
Garage Description Attached, Concrete, Driveway
Utilities Available Cable Available, Electricity Connected, Natural Gas Connected, Water Connected, Propane
Porch Covered, Deck, Front Porch, Patio, Porch, Porch - Covered, Rear Porch
Total Parking Spaces 2
Garage Yes
Building
Faces From Chattanooga, take US-27 South into Rock Spring. Turn left onto GA-95, then right onto GA-151. Turn left onto McIntire Road, then left onto Van Dell Drive. Home will be on the left.
Story Two
Foundation Block, Brick/Mortar
Sewer Septic Tank
Water Public
Architectural Style Contemporary
Structure Type Brick,Concrete,Vinyl Siding
Schools
Elementary Schools Rock Spring Elementary
Middle Schools Saddle Ridge Middle
High Schools Lafayette High
Others
Senior Community No
Tax ID 0352 062
Acceptable Financing Cash, Conventional, FHA, USDA Loan, VA Loan
Listing Terms Cash, Conventional, FHA, USDA Loan, VA Loan
Read Less Info
Want to know what your home might be worth? Contact us for a FREE valuation!

Our team is ready to help you sell your home for the highest possible price ASAP


Find out why customers are choosing LPT Realty to meet their real estate needs






