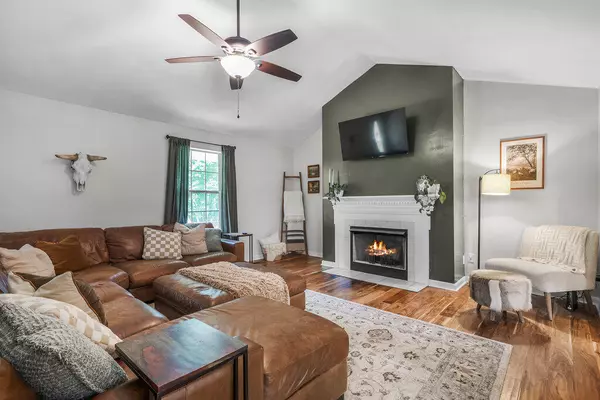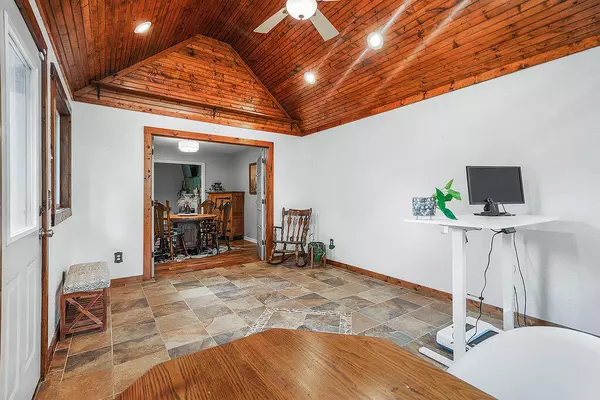$405,000
$415,000
2.4%For more information regarding the value of a property, please contact us for a free consultation.
3 Beds
2 Baths
2,393 SqFt
SOLD DATE : 09/05/2025
Key Details
Sold Price $405,000
Property Type Single Family Home
Sub Type Single Family Residence
Listing Status Sold
Purchase Type For Sale
Approx. Sqft 0.36
Square Footage 2,393 sqft
Price per Sqft $169
Subdivision Highridge
MLS Listing ID 20253432
Sold Date 09/05/25
Style Other
Bedrooms 3
Full Baths 2
Construction Status Updated/Remodeled
HOA Y/N No
Abv Grd Liv Area 1,670
Year Built 1997
Annual Tax Amount $1,290
Lot Size 0.360 Acres
Acres 0.36
Lot Dimensions 105X150
Property Sub-Type Single Family Residence
Source River Counties Association of REALTORS®
Property Description
Welcome to this beautifully maintained 3-bedroom, 2-bath home offering spacious living and thoughtful updates throughout. The master suite and main living areas are all on the main level, providing easy one-level living, while a large basement offers the perfect space for entertaining, a game room, or additional storage. You'll love the versatile bonus room—ideal as a sunroom, home office, or separate living space—featuring abundant natural light, tongue and groove ceilings, and panoramic windows. The living room boasts high ceilings and a cozy gas fireplace, flowing seamlessly into a separate dining area perfect for gatherings. Many updated throughout including a completely remodeled bathroom with a double vanity, large deep soaking tub with custom tile shower surround. Enjoy outdoor living with a large back deck for grilling and relaxing, and a charming covered front porch. Additional highlights include a 2-car garage, newer roof (only 2 years old), and a convenient location just minutes to Hixson and downtown Chattanooga. This home combines comfort, style, and functionality in a prime location—don't miss it!
Location
State TN
County Hamilton
Direction From Sequoyah High School, head southeast on Ridge Trail Road and turn right onto Sequoyah Road. Follow it for about 1.7 miles, then turn left onto Ribbonwood Drive. Continue for about half a mile—1530 Ribbonwood Drive will be on your right. The drive takes around 6-8 minutes.
Rooms
Basement Crawl Space
Interior
Interior Features Soaking Tub, Smart Thermostat, Primary Downstairs, High Speed Internet, High Ceilings, Double Vanity, Ceiling Fan(s)
Heating Central
Cooling Ceiling Fan(s), Central Air
Flooring Engineered Hardwood, Laminate, Tile
Fireplaces Number 1
Fireplaces Type Gas, Gas Log
Fireplace Yes
Window Features Vinyl Frames,Blinds,Drapes
Appliance Dishwasher, Electric Oven, Gas Cooktop, Gas Water Heater, Microwave, Refrigerator
Laundry Lower Level, Laundry Room
Exterior
Exterior Feature Rain Gutters, Fire Pit
Parking Features Concrete, Driveway, Garage, Garage Door Opener, Off Street
Garage Spaces 2.0
Garage Description 2.0
Fence Fenced
Pool None
Community Features None
Utilities Available High Speed Internet Connected, Water Connected, Natural Gas Connected, Electricity Connected
Roof Type Pitched,Shingle
Porch Covered, Front Porch, Porch, Rear Porch
Building
Lot Description Mailbox, Sloped, Level
Entry Level Two
Foundation Brick/Mortar
Lot Size Range 0.36
Sewer Septic Tank
Water Public
Architectural Style Other
Additional Building None
New Construction No
Construction Status Updated/Remodeled
Schools
Elementary Schools Mcconnell
Middle Schools Loftis
High Schools Soddy Daisy
Others
Tax ID 074d B 019
Security Features Smoke Detector(s),Security System,Carbon Monoxide Detector(s),Fire Alarm
Acceptable Financing Cash, Conventional, FHA, VA Loan
Listing Terms Cash, Conventional, FHA, VA Loan
Special Listing Condition Standard
Read Less Info
Want to know what your home might be worth? Contact us for a FREE valuation!

Our team is ready to help you sell your home for the highest possible price ASAP
Bought with --NON-MEMBER OFFICE--

Find out why customers are choosing LPT Realty to meet their real estate needs






