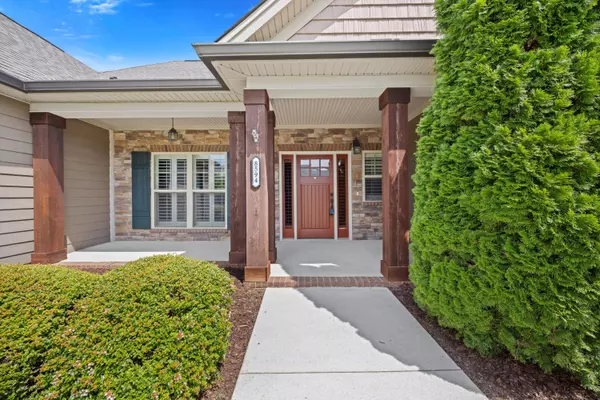$535,000
$540,000
0.9%For more information regarding the value of a property, please contact us for a free consultation.
3 Beds
3 Baths
2,714 SqFt
SOLD DATE : 09/08/2025
Key Details
Sold Price $535,000
Property Type Single Family Home
Sub Type Single Family Residence
Listing Status Sold
Purchase Type For Sale
Square Footage 2,714 sqft
Price per Sqft $197
Subdivision The Farm At Hampton Meadows
MLS Listing ID 1515574
Sold Date 09/08/25
Bedrooms 3
Full Baths 2
Half Baths 1
HOA Fees $68/ann
Year Built 2015
Lot Dimensions 96.24X71.12
Property Sub-Type Single Family Residence
Source Greater Chattanooga REALTORS®
Property Description
Discover the perfect blend of comfort and convenience at The Farm at Hampton Meadows. Just minutes from all that Ooltewah has to offer, this home places shopping, dining, and recreation right at your fingertips—all with low county taxes! Set on a beautifully landscaped lot, the home welcomes you with a charming covered front porch, the perfect spot to unwind and watch the sunset. Step inside to find new flooring throughout the main level, fresh paint, quality water-proof LVP, plantation shutters on every window, and lovely trim that enhances the home's timeless appeal. The inviting Great Room features a gas fireplace, vaulted ceilings, and easy access to the back screened porch for seamless indoor-outdoor living. The open kitchen boasts white custom cabinetry, granite countertops, a large matching island, stainless steel appliances, and a stylish tile backsplash. The breakfast room overlooks the fenced backyard and offers peaceful mountain views. For formal gatherings, the dining room shines with wainscoting, a specialty ceiling, and large windows that flood the space with natural light. With 3 bedrooms and 2.5 baths, the home includes a spacious primary en-suite on the main level featuring a tiled shower and soaking tub. Throughout, you'll find exceptional comfort and flexibility, with a main-level office and an upstairs bonus room—perfect for work, play, or simply unwinding. Another bonus is the side entry garage & corner lot. Just down the street, you'll find a pathway to a large pond perfect for fishing, with a walking path that circles the water. The neighborhood boasts a community pool for fun & relaxation. Outdoor enthusiasts will love being less than a mile from the boat ramp to Wolftever Creek, and close to local shops and eateries at Cambridge Square, as well as Publix for easy grocery runs. Hamilton Place Mall and I-75 are just a short drive away, putting shopping, dining, and commuting easily within reach. Make your appointment today!
Location
State TN
County Hamilton
Rooms
Dining Room true
Interior
Interior Features Breakfast Nook, Cathedral Ceiling(s), Ceiling Fan(s), Crown Molding, Double Vanity, Eat-in Kitchen, En Suite, Entrance Foyer, Granite Counters, High Ceilings, High Speed Internet, Kitchen Island, Open Floorplan, Pantry, Primary Downstairs, Separate Dining Room, Separate Shower, Soaking Tub, Tray Ceiling(s), Tub/shower Combo, Vaulted Ceiling(s), Walk-In Closet(s), See Remarks
Heating Central, Natural Gas
Cooling Ceiling Fan(s), Central Air, Electric, Multi Units
Flooring Carpet, Luxury Vinyl, Tile
Fireplaces Number 1
Fireplaces Type Gas Log, Great Room
Fireplace Yes
Window Features Clad,Double Pane Windows,Plantation Shutters,Vinyl Frames
Appliance Stainless Steel Appliance(s), Self Cleaning Oven, Range Hood, Plumbed For Ice Maker, Microwave, Gas Water Heater, Free-Standing Electric Range, Exhaust Fan, Disposal, Dishwasher
Heat Source Central, Natural Gas
Laundry Electric Dryer Hookup, Gas Dryer Hookup, Laundry Room, Washer Hookup
Exterior
Exterior Feature Rain Gutters
Parking Features Concrete, Driveway, Garage, Garage Door Opener, Garage Faces Side, Kitchen Level, Off Street, Paved
Garage Spaces 2.0
Garage Description Attached, Concrete, Driveway, Garage, Garage Door Opener, Garage Faces Side, Kitchen Level, Off Street, Paved
Pool Cabana, Community, Heated, In Ground, Outdoor Pool, Private
Community Features Fishing, Lake, Pool, Sidewalks, Pond
Utilities Available Cable Available, Cable Connected, Electricity Available, Electricity Connected, Sewer Connected, Water Available, Water Connected, Underground Utilities
Amenities Available Cable TV, Electricity, Gas, Hot Water, Jogging Path, Landscaping, Maintenance Grounds, Management, Pond Seasonal, Pond Year Round, Pool
View Pond
Roof Type Asphalt,Shingle
Porch Deck, Patio, Porch, Porch - Covered, Porch - Screened, Screened, See Remarks
Total Parking Spaces 2
Garage Yes
Building
Lot Description Back Yard, Cleared, Few Trees, Front Yard, Landscaped, Level, Open Lot, Sprinklers In Front, Sprinklers In Rear, Views
Faces Take I-75 North to Exit 11 (Ooltewah Exit) and turn left at the light on Lee Hwy; Take Right on Mountain View Rd; Left onto Roy Lane; Left onto River Birch Loop. Home sits on corner lot with sign in yard.
Story One and One Half
Foundation Slab
Sewer Public Sewer
Water Public
Structure Type Brick,Fiber Cement,Stone
Schools
Elementary Schools Ooltewah Elementary
Middle Schools Hunter Middle
High Schools Ooltewah
Others
HOA Fee Include Maintenance Grounds
Senior Community No
Tax ID 104i D 001
Security Features Carbon Monoxide Detector(s),Fire Alarm,Panic Alarm,Security System Owned,Smoke Detector(s)
Acceptable Financing Cash, Conventional
Listing Terms Cash, Conventional
Read Less Info
Want to know what your home might be worth? Contact us for a FREE valuation!

Our team is ready to help you sell your home for the highest possible price ASAP


Find out why customers are choosing LPT Realty to meet their real estate needs






