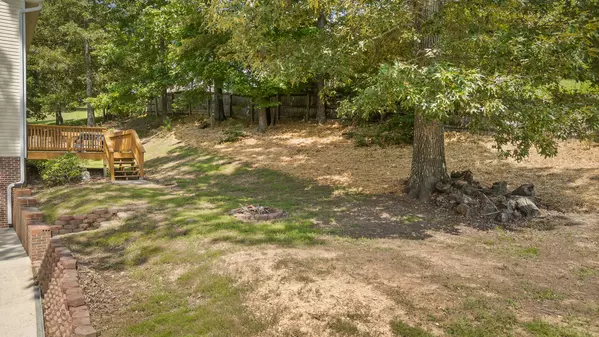$380,000
$380,000
For more information regarding the value of a property, please contact us for a free consultation.
3 Beds
3 Baths
2,435 SqFt
SOLD DATE : 09/05/2025
Key Details
Sold Price $380,000
Property Type Single Family Home
Sub Type Single Family Residence
Listing Status Sold
Purchase Type For Sale
Square Footage 2,435 sqft
Price per Sqft $156
Subdivision Hunters Hollow
MLS Listing ID 1517310
Sold Date 09/05/25
Bedrooms 3
Full Baths 2
Half Baths 1
Year Built 2006
Lot Size 1.320 Acres
Acres 1.32
Lot Dimensions 294.80x195.67
Property Sub-Type Single Family Residence
Source Greater Chattanooga REALTORS®
Property Description
Welcome to 10144 Hunters Hollow. Tucked away in a peaceful cul-de-sac, this home sits on over an acre-offering room to roam. Step inside to find brand new flooring and fresh paint throughout, along with a new roof for peace of mind. The oversized garage is a standout feature-large enough to store a boat, create a full workshop, and still have room for extra storage. It's a rare find for anyone who needs space for hobbies, tools or toys! Inside, the main level features a vaulted ceiling in the living room, which flows into the eat-in kitchen. Just off the kitchen, a new deck is perfect for summer grilling and entertaining. The primary bedroom is on the main level and includes an en-suite with a walk-in closet. You'll also find a convenient laundry room and half bath on this floor. Upstairs, two oversized bedrooms boast spacious closets and share a full bath. There's also a bonus room in the basement! Don't miss your chance to own a move-in ready home with rare garage space and more!
Location
State TN
County Hamilton
Area 1.32
Rooms
Basement Partially Finished
Interior
Interior Features Ceiling Fan(s), Eat-in Kitchen, En Suite, Primary Downstairs, Tray Ceiling(s), Vaulted Ceiling(s)
Heating Electric
Cooling Ceiling Fan(s), Central Air, Multi Units
Flooring Carpet, Ceramic Tile, Luxury Vinyl
Fireplaces Type Living Room, See Remarks
Fireplace Yes
Window Features Vinyl Frames
Appliance Stainless Steel Appliance(s), Microwave, Free-Standing Refrigerator, Free-Standing Electric Range, Disposal, Dishwasher
Heat Source Electric
Laundry Main Level
Exterior
Exterior Feature Rain Gutters
Parking Features Basement, Driveway, Garage, Garage Door Opener, Garage Faces Side
Garage Spaces 2.0
Garage Description Attached, Basement, Driveway, Garage, Garage Door Opener, Garage Faces Side
Utilities Available Underground Utilities
Roof Type Shingle
Porch Deck, Porch - Covered
Total Parking Spaces 2
Garage Yes
Building
Lot Description Corner Lot, Cul-De-Sac, Level, Rolling Slope
Faces From Hwy 27 north, take the Sequoyah Rd exit, turn left on Sequoyah Access Rd, turn right onto Hunters Hollow Drive, home is on the left.
Story Two
Foundation Block, Slab
Sewer Public Sewer
Water Public
Structure Type Brick,Vinyl Siding
Schools
Elementary Schools Allen Elementary
Middle Schools Soddy-Daisy Middle
High Schools Soddy-Daisy High
Others
Senior Community No
Tax ID 067k A 016
Acceptable Financing Cash, Conventional, FHA, USDA Loan, VA Loan
Listing Terms Cash, Conventional, FHA, USDA Loan, VA Loan
Special Listing Condition Standard
Read Less Info
Want to know what your home might be worth? Contact us for a FREE valuation!

Our team is ready to help you sell your home for the highest possible price ASAP


Find out why customers are choosing LPT Realty to meet their real estate needs






