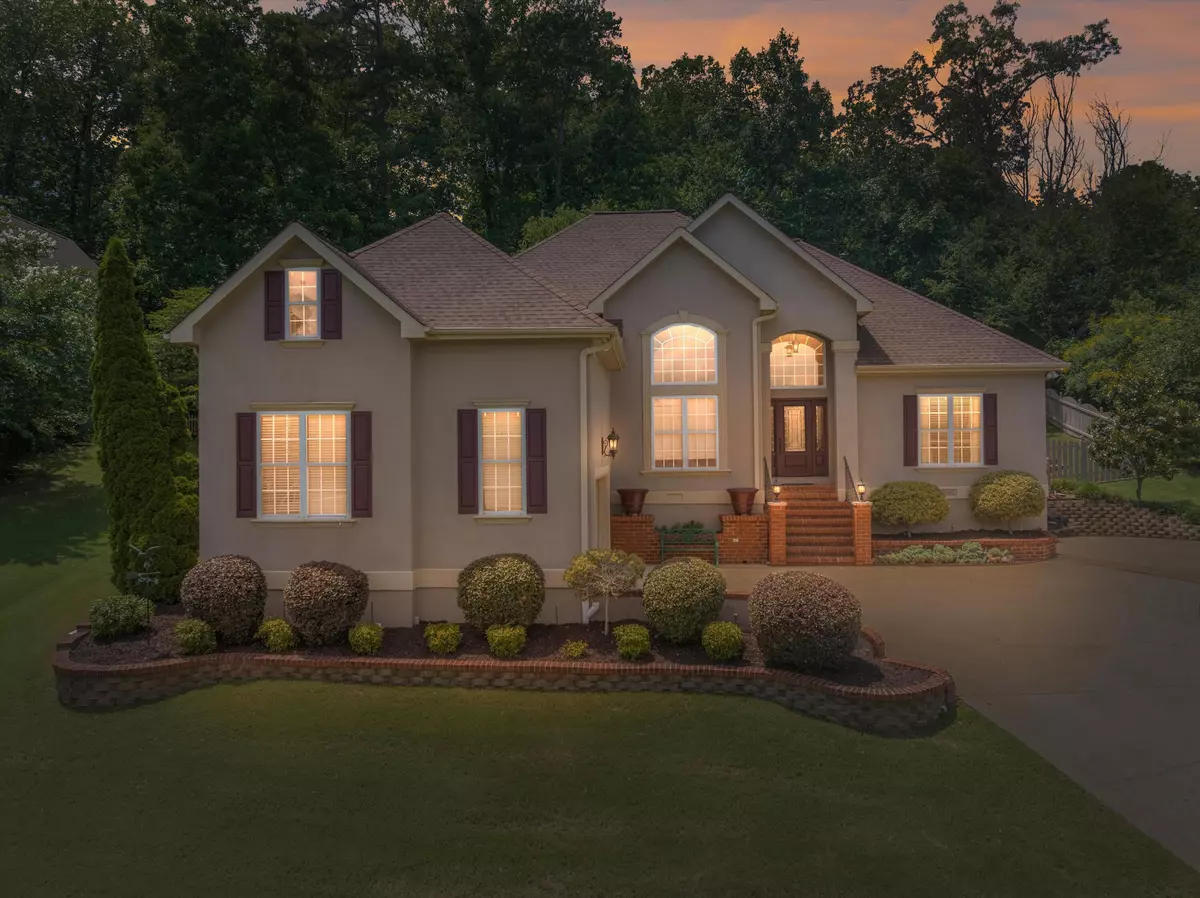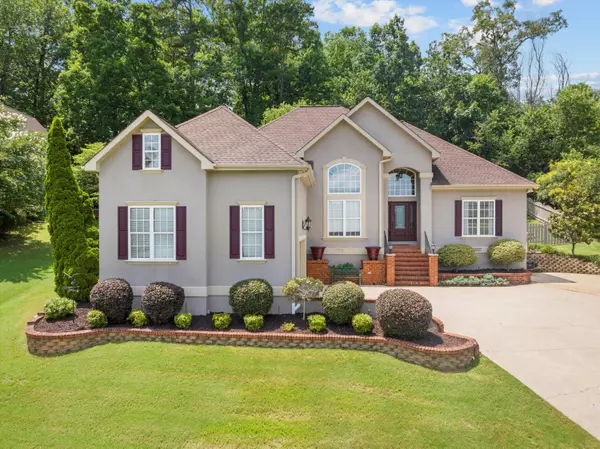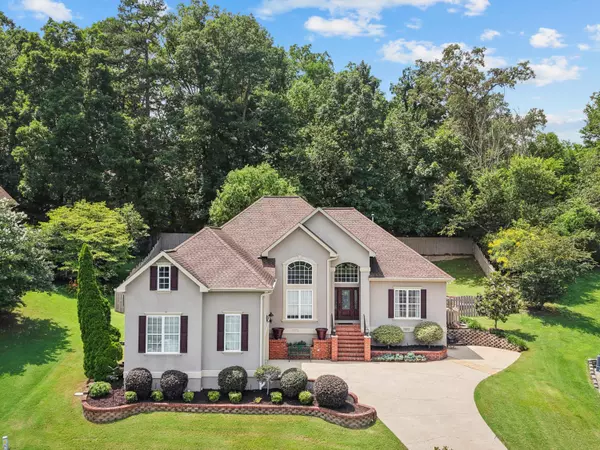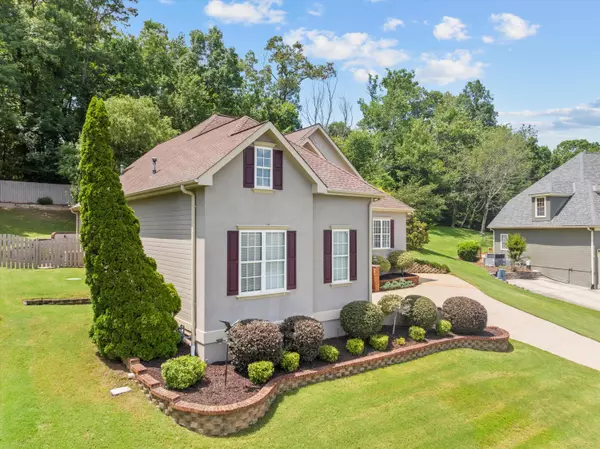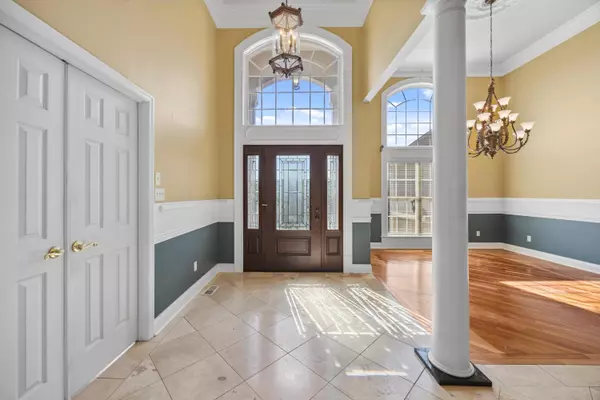$425,000
$450,000
5.6%For more information regarding the value of a property, please contact us for a free consultation.
4 Beds
3 Baths
2,437 SqFt
SOLD DATE : 09/03/2025
Key Details
Sold Price $425,000
Property Type Single Family Home
Sub Type Single Family Residence
Listing Status Sold
Purchase Type For Sale
Square Footage 2,437 sqft
Price per Sqft $174
Subdivision The Overlook
MLS Listing ID 1517881
Sold Date 09/03/25
Style Contemporary
Bedrooms 4
Full Baths 3
HOA Fees $120/mo
Year Built 1999
Lot Size 0.300 Acres
Acres 0.3
Lot Dimensions 93.03X140.24
Property Sub-Type Single Family Residence
Source Greater Chattanooga REALTORS®
Property Description
Welcome to your dream home! This beautiful 4-bedroom, 3-full-bathroom residence offers a perfect blend of comfort, style, and functionality—ideal for both everyday living and entertaining. From the moment you arrive, you'll be impressed by the pristine landscaped yard, offering exceptional curb appeal and a serene outdoor setting.
Step inside to discover stunning hardwood floors that flow throughout the main living spaces. The spacious living room features soaring cathedral ceilings and a cozy gas log fireplace, creating a warm and inviting atmosphere. The heart of the home is designed for both relaxation and gathering, seamlessly connecting the living, dining, and kitchen areas.
The kitchen boasts ample counter space, quality cabinetry, and easy access to the oversized covered back patio—perfect for grilling, entertaining, or enjoying peaceful mornings with coffee. Each of the four bedrooms is generously sized, with walk-in closets providing abundant storage. The primary suite offers a spa-like ensuite bathroom with a double vanity, soaking tub, and walk-in shower.
A full laundry room adds convenience and extra storage, while thoughtful finishes throughout the home make it move-in ready. Whether hosting guests or enjoying quiet evenings by the fireplace, this home checks every box.
Don't miss your opportunity to own this well-maintained gem with a great layout, high-end touches, and a backyard oasis ready for year-round enjoyment. Schedule your private showing today!
Location
State TN
County Hamilton
Area 0.3
Interior
Interior Features Built-in Features, Cathedral Ceiling(s), Ceiling Fan(s), Central Vacuum, Chandelier, Crown Molding, Double Vanity, Eat-in Kitchen, High Ceilings, Pantry, Separate Dining Room, Walk-In Closet(s), Whirlpool Tub
Heating Central, Electric
Cooling Central Air, Electric
Flooring Hardwood, Tile
Fireplaces Number 1
Fireplaces Type Den, Gas Log, Living Room
Equipment None
Fireplace Yes
Window Features Insulated Windows
Appliance Refrigerator, Microwave, Gas Water Heater, Electric Range, Disposal, Dishwasher
Heat Source Central, Electric
Laundry Electric Dryer Hookup, Inside, Laundry Room, Washer Hookup
Exterior
Exterior Feature Private Yard, Rain Gutters
Parking Features Concrete, Driveway, Garage Faces Side, Off Street
Garage Spaces 2.0
Garage Description Attached, Concrete, Driveway, Garage Faces Side, Off Street
Pool Community
Community Features Clubhouse
Utilities Available Cable Available, Electricity Available, Natural Gas Available, Sewer Connected, Water Available
Roof Type Shingle
Porch Covered, Porch, Porch - Covered
Total Parking Spaces 2
Garage Yes
Building
Lot Description Back Yard, Cleared, Front Yard, Landscaped, Sprinklers In Front
Faces Take I-75 N, take exit 3A onto E Brainerd Rd, turn right onto Ooltewah Ringgold Rd, then turn right into the Windstone subdivision onto Lazy Circles Drive. The property will be on your right.
Story One and One Half
Foundation Permanent
Sewer Private Sewer
Water Public
Architectural Style Contemporary
Additional Building None
Structure Type Synthetic Stucco
Schools
Elementary Schools Westview Elementary
Middle Schools East Hamilton
High Schools East Hamilton
Others
Senior Community No
Tax ID 172i F 015
Security Features Security Gate,Smoke Detector(s)
Acceptable Financing Cash, Conventional, FHA, USDA Loan, VA Loan
Listing Terms Cash, Conventional, FHA, USDA Loan, VA Loan
Special Listing Condition Standard
Read Less Info
Want to know what your home might be worth? Contact us for a FREE valuation!

Our team is ready to help you sell your home for the highest possible price ASAP


Find out why customers are choosing LPT Realty to meet their real estate needs

