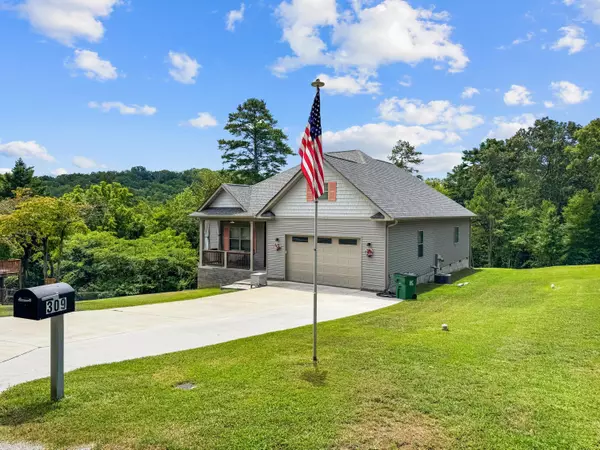$309,000
$309,000
For more information regarding the value of a property, please contact us for a free consultation.
3 Beds
2 Baths
1,700 SqFt
SOLD DATE : 09/04/2025
Key Details
Sold Price $309,000
Property Type Single Family Home
Sub Type Single Family Residence
Listing Status Sold
Purchase Type For Sale
Square Footage 1,700 sqft
Price per Sqft $181
MLS Listing ID 1517558
Sold Date 09/04/25
Bedrooms 3
Full Baths 2
Year Built 2021
Lot Size 1.000 Acres
Acres 1.0
Lot Dimensions 470x110
Property Sub-Type Single Family Residence
Source Greater Chattanooga REALTORS®
Property Description
Looking for a newer home with privacy and charm?
Welcome to this beautifully maintained 2021 home—better than new, thanks to thoughtful upgrades like custom closet shelving, a widened driveway, fresh landscaping, and more. From the moment you arrive, you'll appreciate the quiet, private setting and the inviting covered front porch with ceiling fan—perfect for morning coffee or relaxing evenings.
Step inside and you'll feel like you're touring new construction, complete with pristine finishes and like-new appliances. The open-concept layout features a spacious kitchen with abundant cabinetry, a coffee bar, and an oversized island with seating—ideal for entertaining and everyday living. The kitchen flows seamlessly into the living room, where six large windows flood the space with natural light and offer serene, wooded views—no rear neighbors, so no need for blinds!
Enjoy the outdoors year-round on the extended covered back porch, complete with a ceiling fan to keep you cool on warm days. The split floor plan offers privacy, with the primary suite tucked away from the two additional bedrooms and full bath. The primary bedroom includes a large walk-in closet and a luxurious ensuite with separate tub and shower.
Need a home office? The oversized laundry room has been cleverly used as a work-from-home space. Don't miss the walk-in crawlspace with ample storage and easy plumbing access. And when spring rolls around, you'll love gathering around the fire pit in your completely private backyard.
Bonus: Furniture is also available for sale—ask for details!
Location
State GA
County Walker
Area 1.0
Interior
Cooling Central Air
Fireplaces Type Electric, Living Room
Fireplace Yes
Appliance Electric Oven, Dishwasher
Exterior
Exterior Feature Balcony, Private Yard, Rain Gutters, Storage
Parking Features Garage
Garage Spaces 2.0
Garage Description Attached, Garage
Utilities Available Cable Connected, Electricity Connected, Sewer Connected, Water Connected
View Forest, Trees/Woods
Total Parking Spaces 2
Garage Yes
Building
Lot Description Cleared, Front Yard, Open Lot, Private, Rolling Slope, Secluded, Views, Wooded
Faces From S Crest to left on Hwy 27, left on (Chickamauga Ave), left on Hogan Rd, left summit, continue on summit as it will turn into Autumn Ave, house on the right. Sign on Property.
Foundation Block
Sewer Public Sewer
Water Public
Structure Type Frame
Schools
Elementary Schools Rossville Elementary
Middle Schools Rossville Middle
High Schools Ridgeland High School
Others
Senior Community No
Tax ID 0188 087
Acceptable Financing Cash, Conventional, FHA, VA Loan
Listing Terms Cash, Conventional, FHA, VA Loan
Read Less Info
Want to know what your home might be worth? Contact us for a FREE valuation!

Our team is ready to help you sell your home for the highest possible price ASAP


Find out why customers are choosing LPT Realty to meet their real estate needs






