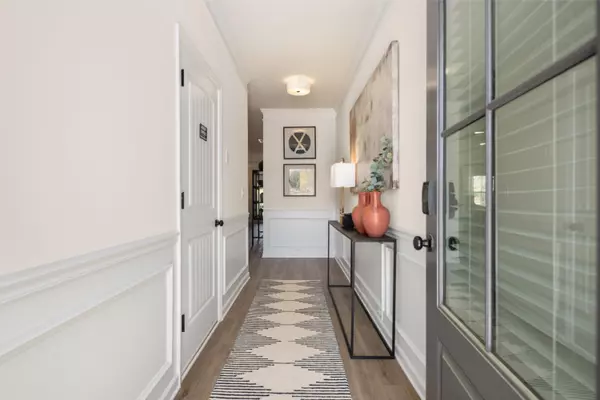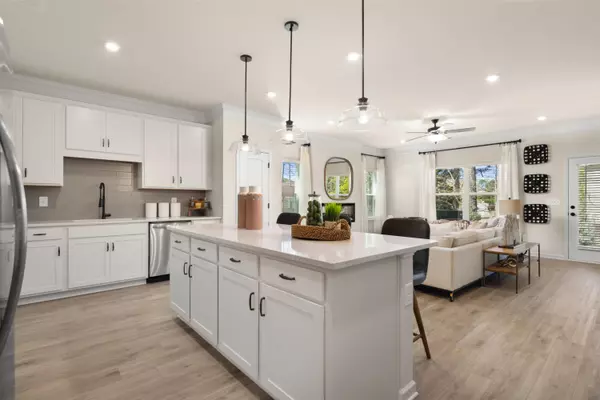$302,900
$302,900
For more information regarding the value of a property, please contact us for a free consultation.
3 Beds
3 Baths
1,912 SqFt
SOLD DATE : 09/02/2025
Key Details
Sold Price $302,900
Property Type Townhouse
Sub Type Townhouse
Listing Status Sold
Purchase Type For Sale
Square Footage 1,912 sqft
Price per Sqft $158
Subdivision Cape Town
MLS Listing ID 1517147
Sold Date 09/02/25
Bedrooms 3
Full Baths 2
Half Baths 1
HOA Fees $150/mo
Year Built 2025
Lot Size 2,613 Sqft
Acres 0.06
Lot Dimensions 133x24
Property Sub-Type Townhouse
Source Greater Chattanooga REALTORS®
Property Description
Move in Ready August! The Ellison II Plan in the desirable Cape Town community in Soddy Daisy. This popular townhome offers a stylish and functional loft-style layout designed for modern living.
A long, gracious foyer welcomes guests and leads to an open-concept kitchen featuring upgraded 42'' upper cabinets, a spacious walk-in pantry, a large center island with seating for four, granite countertops, and stainless steel appliances. From here, step out onto the rear patio—perfect for relaxing or entertaining.
The adjacent family room creates a comfortable gathering space, with luxury vinyl plank flooring flowing seamlessly throughout the main level.
Upstairs, the staircase leads to a serene Owner's Suite with a dual vanity bath with large shower, a private water closet, and a roomy walk-in closet. Two additional bedrooms, a shared full bath, and a convenient laundry room complete the second floor.
Enjoy 9-foot ceilings on both levels, adding to the spacious feel of this home. Blinds included on windows.
Photos are representative of the floorplan and not of the actual home under construction.
Ask about seller incentives when using our preferred lender!
Location
State TN
County Hamilton
Area 0.06
Interior
Interior Features Double Vanity, Entrance Foyer, Granite Counters, High Ceilings, Kitchen Island, Pantry
Heating Central
Cooling Central Air
Flooring Carpet, Luxury Vinyl
Fireplace No
Appliance Microwave, Free-Standing Range, Disposal, Dishwasher
Heat Source Central
Laundry Laundry Room, Upper Level
Exterior
Exterior Feature Private Entrance
Parking Features Garage, Garage Faces Front
Garage Spaces 2.0
Garage Description Attached, Garage, Garage Faces Front
Utilities Available Electricity Available, Sewer Connected, Water Available
Porch Patio
Total Parking Spaces 2
Garage Yes
Building
Faces I-75 north to Shallowford Road. Turn left. Slight right onto Hwy 153 north. Turn right onto US-27north. 7.8 miles to TN-319/Hixson Pike/Soddy Daisy. Left on Tsati Terrace. Right onto Dayton Pike. Left on Ducktown Street. The neighborhood is .02 miles.
Story Two
Foundation Slab
Sewer Public Sewer
Water Public
Structure Type Brick,HardiPlank Type
Schools
Elementary Schools Soddy Elementary
Middle Schools Soddy-Daisy Middle
High Schools Soddy-Daisy High
Others
Senior Community No
Tax ID 048e B 032.14
Acceptable Financing Cash, Conventional, FHA, VA Loan
Listing Terms Cash, Conventional, FHA, VA Loan
Read Less Info
Want to know what your home might be worth? Contact us for a FREE valuation!

Our team is ready to help you sell your home for the highest possible price ASAP


Find out why customers are choosing LPT Realty to meet their real estate needs






