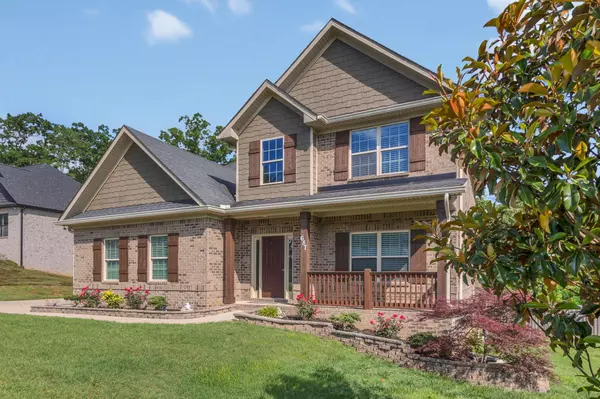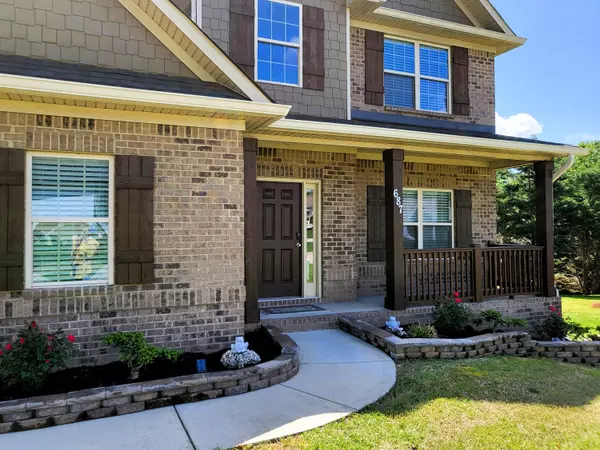$530,000
$549,000
3.5%For more information regarding the value of a property, please contact us for a free consultation.
4 Beds
3 Baths
2,709 SqFt
SOLD DATE : 09/02/2025
Key Details
Sold Price $530,000
Property Type Single Family Home
Sub Type Single Family Residence
Listing Status Sold
Purchase Type For Sale
Approx. Sqft 0.5
Square Footage 2,709 sqft
Price per Sqft $195
MLS Listing ID 20251831
Sold Date 09/02/25
Style Cape Cod
Bedrooms 4
Full Baths 2
Half Baths 1
Construction Status None
HOA Fees $45/ann
HOA Y/N Yes
Abv Grd Liv Area 2,709
Year Built 2016
Annual Tax Amount $2,346
Lot Size 0.500 Acres
Acres 0.5
Property Sub-Type Single Family Residence
Source River Counties Association of REALTORS®
Property Description
PRICED REDUCED AGAIN!!! SELLER IS MOTVATED!!!
STUNNING HOME IN LENOIR CITY!
Welcome to 687 Yosemite Drive—an exceptional 4-bedroom, 3-bath home offering 2,709 square feet of beautifully finished living space in the highly desirable Harrison Woods Subdivision of Lenoir City.
Built in 2016, this well-appointed home features an open floor plan with granite countertops and a spacious kitchen island, ideal for gatherings and everyday living. The inviting living area includes a gas fireplace, while tray ceilings, tall ceilings, and cathedral ceilings throughout add architectural interest and a sense of openness.
The primary suite is located on the main level, offering a private retreat with a soaking tub, tiled walk-in shower, and double vanities. All bedrooms include large walk-in closets, providing ample storage throughout the home. A dedicated laundry room and two-car attached garage add to the home's functionality and convenience.
Step outside to a large deck with an outdoor fireplace, overlooking a beautifully landscaped, fully fenced backyard—perfect for entertaining or peaceful relaxation.
Conveniently located less than five miles from I-75 and close to Knoxville, shopping, dining and parks, this home offers the ideal balance of comfort, elegance, and location. Close to top-rated schools.
Easy to show. Move in ready! Call today to set up your showing!
Location
State TN
County Loudon
Direction Take Exit 81 off I-75 Lenior City Exit Towards US 321, Turn Left onto US 321, go 0.7 miles turn Right onto Town Creek Pkwy. Go 2 miles turn right onto Yellowstone Ln, turn next left onto Yosemite Drive House will be on the Left.
Rooms
Basement Crawl Space
Interior
Interior Features Walk-In Shower, Tray Ceiling(s), Storage, Soaking Tub, Open Floorplan, High Speed Internet, High Ceilings, Granite Counters, Double Vanity, Bathroom Mirror(s), Cathedral Ceiling(s), Ceiling Fan(s), Crown Molding
Heating Natural Gas, Central, Electric
Cooling Ceiling Fan(s), Central Air
Flooring Carpet, Hardwood, Tile
Window Features Vinyl Frames,Screens,Blinds,Double Pane Windows
Appliance Dishwasher, Electric Oven, Electric Range, Electric Water Heater, Exhaust Fan, Microwave, Refrigerator
Laundry Main Level, Laundry Room
Exterior
Exterior Feature Rain Gutters, Balcony
Parking Features Concrete, Driveway, Garage, Garage Door Opener
Garage Spaces 2.0
Garage Description 2.0
Fence Fenced
Pool None
Community Features Clubhouse, Pool, Sidewalks
Utilities Available Underground Utilities, High Speed Internet Connected, Water Connected, Sewer Connected, Natural Gas Available, Electricity Connected
Roof Type Shingle
Porch Covered, Deck, Front Porch, Patio, Porch
Building
Lot Description Mailbox, Level, Landscaped
Entry Level Two
Foundation Block
Lot Size Range 0.5
Sewer Public Sewer
Water Public
Architectural Style Cape Cod
Additional Building None
New Construction No
Construction Status None
Others
HOA Fee Include None
Tax ID 020a F 026.00
Security Features Smoke Detector(s)
Acceptable Financing Cash, Conventional, FHA, USDA Loan, VA Loan
Horse Property false
Listing Terms Cash, Conventional, FHA, USDA Loan, VA Loan
Special Listing Condition Standard
Read Less Info
Want to know what your home might be worth? Contact us for a FREE valuation!

Our team is ready to help you sell your home for the highest possible price ASAP
Bought with --NON-MEMBER OFFICE--

Find out why customers are choosing LPT Realty to meet their real estate needs






